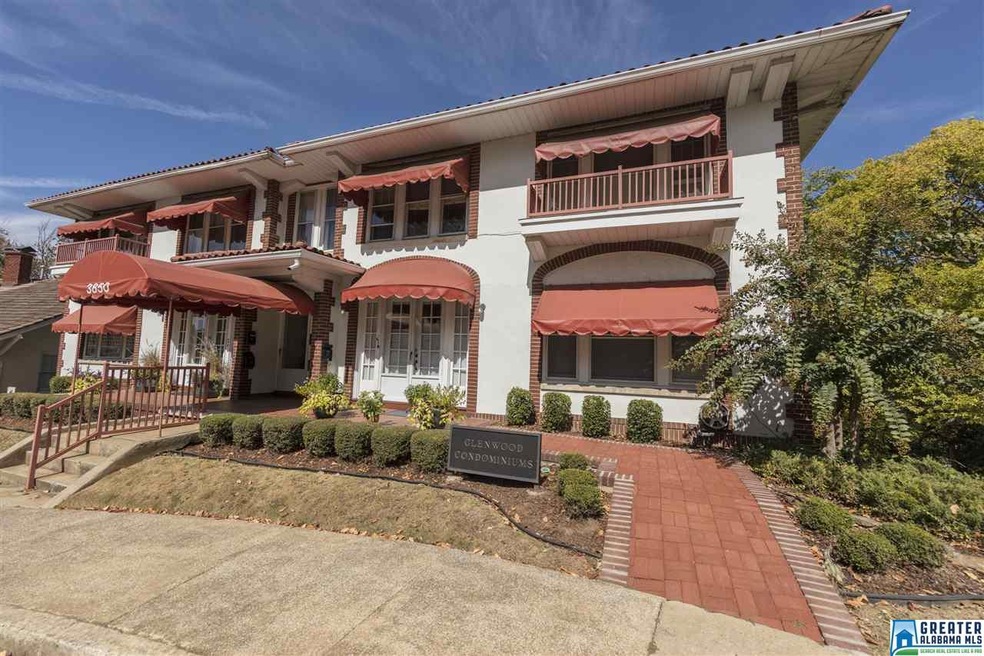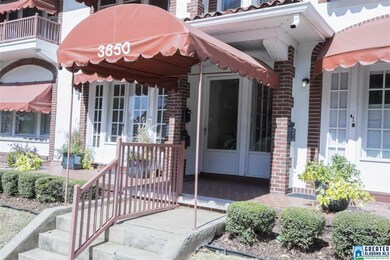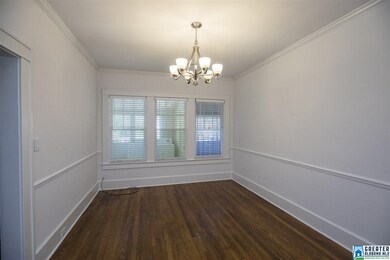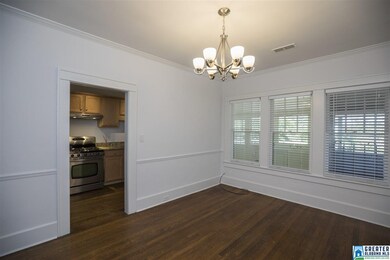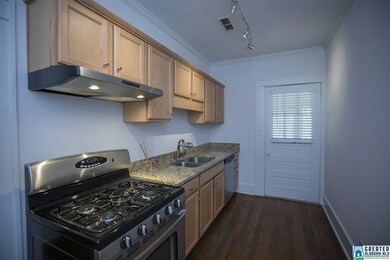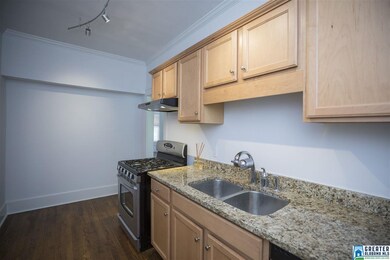
3850 Glenwood Ave Unit 4 Birmingham, AL 35222
Forest Park NeighborhoodEstimated Value: $271,000 - $300,000
Highlights
- Deck
- Stone Countertops
- Stainless Steel Appliances
- Wood Flooring
- Den
- Crown Molding
About This Home
As of November 2016Location! Location! Location!Beautiful Mediterranean Style Condo in the Heart of Forest Park! This great property is convenient to Silvertron, Highland Golf Course, the parks on Highland & much much more!!! This 2nd Floor Unit offers high ceilings & hardwoods throughout, with the exception of the bathroom. Walk into the large den that has plenty of windows for natural light, from there an Archway takes you to the spacious Dining Room. The Kitchen has been updated and is perfect for all of your needs, featuring: granite countertops, stainless steel appliances & newer cabinetry. Off the Kitchen is a large room that houses your Washer & Dryer, this space is big enough to accommodate extra Kitchen Storage if one desired. The 2 Bedrooms are better than average size & have plenty of closet space...they share the common Hall Bathroom. This Unit has a private/open Deck which is perfect for enjoying the Crisp Fall Evenings...
Property Details
Home Type
- Condominium
Est. Annual Taxes
- $1,809
Year Built
- 1925
Lot Details
- Few Trees
- Historic Home
HOA Fees
- $300 Monthly HOA Fees
Home Design
- Concrete Block And Stucco Construction
Interior Spaces
- 1,108 Sq Ft Home
- 1-Story Property
- Crown Molding
- Smooth Ceilings
- Ceiling Fan
- Window Treatments
- Dining Room
- Den
Kitchen
- Gas Oven
- Stove
- Stainless Steel Appliances
- Stone Countertops
- Disposal
Flooring
- Wood
- Tile
Bedrooms and Bathrooms
- 2 Bedrooms
- 1 Full Bathroom
- Bathtub and Shower Combination in Primary Bathroom
Laundry
- Laundry Room
- Laundry on main level
- Washer and Electric Dryer Hookup
Finished Basement
- Partial Basement
- Crawl Space
Parking
- Garage on Main Level
- On-Street Parking
Outdoor Features
- Deck
Utilities
- Forced Air Heating and Cooling System
- Heating System Uses Gas
- Multiple Water Heaters
Community Details
- Association fees include gas (fee), common grounds mntc, insurance-building, management fee, pest control, water
Listing and Financial Details
- Assessor Parcel Number 23-00-32-2-022-024.305
Ownership History
Purchase Details
Home Financials for this Owner
Home Financials are based on the most recent Mortgage that was taken out on this home.Purchase Details
Home Financials for this Owner
Home Financials are based on the most recent Mortgage that was taken out on this home.Purchase Details
Home Financials for this Owner
Home Financials are based on the most recent Mortgage that was taken out on this home.Similar Homes in Birmingham, AL
Home Values in the Area
Average Home Value in this Area
Purchase History
| Date | Buyer | Sale Price | Title Company |
|---|---|---|---|
| Kneri Molly | $188,900 | -- | |
| Pantazis Dennis | -- | -- | |
| Pantazis Dennis | $194,500 | None Available |
Mortgage History
| Date | Status | Borrower | Loan Amount |
|---|---|---|---|
| Previous Owner | Pantazis Dennis | $149,600 | |
| Previous Owner | Pantazis Dennis | $155,600 |
Property History
| Date | Event | Price | Change | Sq Ft Price |
|---|---|---|---|---|
| 11/22/2016 11/22/16 | Sold | $188,900 | -0.5% | $170 / Sq Ft |
| 10/30/2016 10/30/16 | Pending | -- | -- | -- |
| 10/12/2016 10/12/16 | For Sale | $189,900 | -- | $171 / Sq Ft |
Tax History Compared to Growth
Tax History
| Year | Tax Paid | Tax Assessment Tax Assessment Total Assessment is a certain percentage of the fair market value that is determined by local assessors to be the total taxable value of land and additions on the property. | Land | Improvement |
|---|---|---|---|---|
| 2024 | $1,809 | $25,940 | -- | $25,940 |
| 2022 | $1,580 | $10,750 | $0 | $10,750 |
| 2021 | $1,455 | $10,750 | $0 | $10,750 |
| 2020 | $1,455 | $10,750 | $0 | $10,750 |
| 2019 | $1,332 | $19,360 | $0 | $0 |
| 2018 | $1,326 | $14,580 | $0 | $0 |
| 2017 | $985 | $14,580 | $0 | $0 |
| 2016 | $985 | $14,580 | $0 | $0 |
| 2015 | $985 | $17,440 | $0 | $0 |
| 2014 | $1,109 | $17,300 | $0 | $0 |
| 2013 | $1,109 | $17,300 | $0 | $0 |
Agents Affiliated with this Home
-
Joey Valekis

Seller's Agent in 2016
Joey Valekis
ARC Realty Cahaba Heights
(205) 222-9780
1 in this area
99 Total Sales
-
Charles Valekis

Seller Co-Listing Agent in 2016
Charles Valekis
ARC Realty Cahaba Heights
(205) 862-9780
3 in this area
151 Total Sales
Map
Source: Greater Alabama MLS
MLS Number: 764678
APN: 23-00-32-2-022-024.305
- 3803 Glenwood Ave
- 4011 Clairmont Ave S
- 844 42nd St S
- 849 42nd St S
- 3932 Clairmont Ave Unit 3932 and 3934
- 1016 42nd St S Unit A
- 4213 Overlook Dr
- 3525 7th Ct S Unit 4
- 4124 Cliff Rd S
- 3520 Cliff Rd S
- 3809 12th Ct S Unit F4
- 3809 12th Ct S Unit B3
- 1202 34th St S Unit 3
- 1045 32nd St S
- 4300 Linwood Dr
- 3417 Altamont Rd Unit 33
- 720 Linwood Rd
- 4232 6th Ave S
- 4225 4th Ave S
- 4603 Clairmont Ave S
- 3850 Glenwood Ave Unit 4
- 3850 Glenwood Ave Unit 1
- 3850 Glenwood Ave Unit 3
- 3850 Glenwood Ave Unit 2
- 3850 Glenwood Ave Unit 3
- 3846 Glenwood Ave
- 3951 Clairmont Ave S
- 3843 Clairmont Ave S
- 3900 Glenwood Ave
- 3842 Glenwood Ave
- 3849 Clairmont Ave S
- 3851 Glenwood Ave
- 3838 Glenwood Ave
- 3835 Clairmont Ave S
- 3901 Clairmont Ave S
- 3906 Glenwood Ave
- 3841 Glenwood Ave
- 925 39th St S Unit 925A
- 925 39th St S
- 925 39th St S Unit 925B
