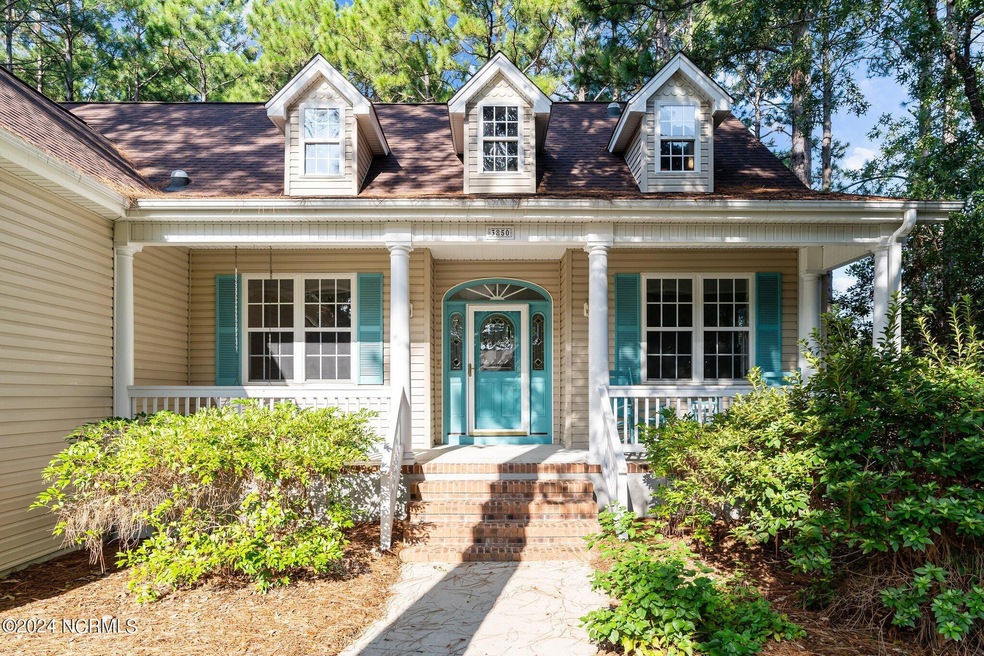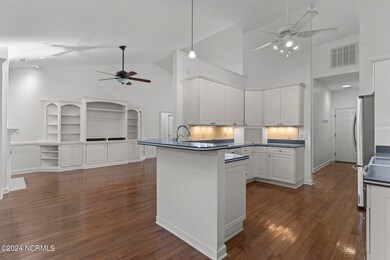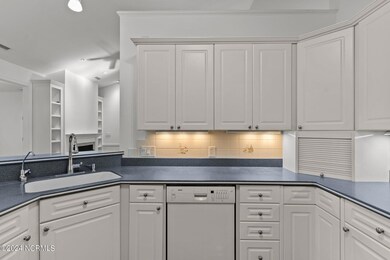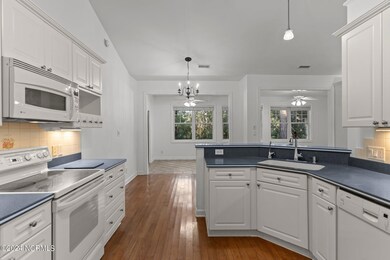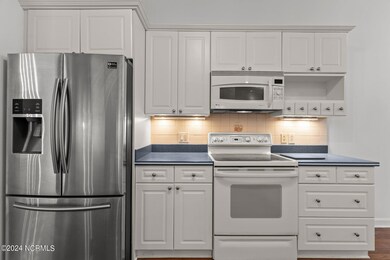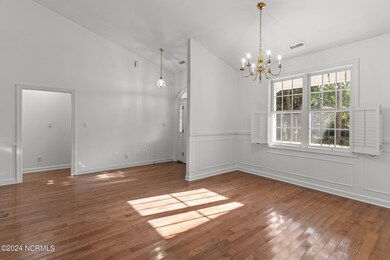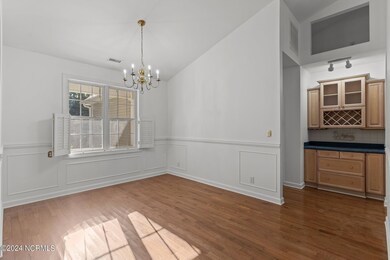
3850 Harmony Cir Southport, NC 28461
Highlights
- Fitness Center
- Deck
- Vaulted Ceiling
- Clubhouse
- Wooded Lot
- Wood Flooring
About This Home
As of February 2025Beautiful Arbor Creek transitional one-story home with vaulted ceilings thru-out main living area! Large primary bedroom w/ sitting area & vaulted ceiling, primary bath w/ separate shower, whirlpool tub, dual sinks, and spacious closet. Kitchen w/ solid surface countertops open to breakfast area, living room w/ 2-sided fireplace & built-in shelves, formal dining room, and large Carolina room overlooking best private backyard/Wildlife Habitat! Full front porch plus rear deck, finished two-car garage, and maintenance-free siding! High efficiency Smart water heater and HVAC thermostat. Newer architectural shingles and other recent updates! Incredible amenities - clubhouse, fitness center, pool, tennis/pickleball courts, and community garden! Very convenient to downtown Southport, Oak Island beach, Wilmington airport, Myrtle Beach! Incredible neighborhood w/ reasonable HOA dues! All new white interior walls! Sellers will provide additional updates with acceptable offer. A Must See Home!
Last Agent to Sell the Property
Long & Foster Real Estate License #94802 Listed on: 04/30/2024

Home Details
Home Type
- Single Family
Est. Annual Taxes
- $1,850
Year Built
- Built in 2002
Lot Details
- 0.3 Acre Lot
- Lot Dimensions are 144x125x141x63
- Irrigation
- Wooded Lot
HOA Fees
- $107 Monthly HOA Fees
Home Design
- Wood Frame Construction
- Architectural Shingle Roof
- Vinyl Siding
- Stick Built Home
Interior Spaces
- 2,106 Sq Ft Home
- 1-Story Property
- Bookcases
- Vaulted Ceiling
- Ceiling Fan
- Gas Log Fireplace
- Living Room
- Formal Dining Room
- Crawl Space
- Storm Doors
Kitchen
- Breakfast Area or Nook
- Range
- Dishwasher
- Solid Surface Countertops
Flooring
- Wood
- Carpet
- Tile
Bedrooms and Bathrooms
- 3 Bedrooms
- Walk-In Closet
- 2 Full Bathrooms
Laundry
- Laundry closet
- Dryer
- Washer
Parking
- 2 Car Attached Garage
- Front Facing Garage
- Garage Door Opener
Outdoor Features
- Deck
- Porch
Schools
- Virginia Williamson Elementary School
- South Brunswick Middle School
- South Brunswick High School
Utilities
- Forced Air Heating and Cooling System
- Electric Water Heater
Listing and Financial Details
- Assessor Parcel Number 207711764197
Community Details
Overview
- Arbor Creek Community Assoc Association, Phone Number (910) 395-1500
- Arbor Creek Subdivision
- Maintained Community
Amenities
- Community Garden
- Clubhouse
Recreation
- Tennis Courts
- Fitness Center
- Community Pool
Ownership History
Purchase Details
Home Financials for this Owner
Home Financials are based on the most recent Mortgage that was taken out on this home.Purchase Details
Home Financials for this Owner
Home Financials are based on the most recent Mortgage that was taken out on this home.Purchase Details
Purchase Details
Home Financials for this Owner
Home Financials are based on the most recent Mortgage that was taken out on this home.Similar Homes in Southport, NC
Home Values in the Area
Average Home Value in this Area
Purchase History
| Date | Type | Sale Price | Title Company |
|---|---|---|---|
| Warranty Deed | $430,000 | None Listed On Document | |
| Warranty Deed | $430,000 | None Listed On Document | |
| Warranty Deed | $267,000 | None Available | |
| Interfamily Deed Transfer | -- | None Available | |
| Warranty Deed | $315,000 | None Available |
Mortgage History
| Date | Status | Loan Amount | Loan Type |
|---|---|---|---|
| Previous Owner | $191,000 | New Conventional | |
| Previous Owner | $150,000 | Credit Line Revolving | |
| Previous Owner | $186,000 | Adjustable Rate Mortgage/ARM |
Property History
| Date | Event | Price | Change | Sq Ft Price |
|---|---|---|---|---|
| 02/06/2025 02/06/25 | Sold | $430,000 | -3.2% | $204 / Sq Ft |
| 01/02/2025 01/02/25 | Pending | -- | -- | -- |
| 11/14/2024 11/14/24 | Price Changed | $444,000 | -2.8% | $211 / Sq Ft |
| 10/07/2024 10/07/24 | Price Changed | $457,000 | -2.8% | $217 / Sq Ft |
| 07/25/2024 07/25/24 | Price Changed | $470,000 | -3.1% | $223 / Sq Ft |
| 04/30/2024 04/30/24 | For Sale | $485,000 | +81.6% | $230 / Sq Ft |
| 07/16/2015 07/16/15 | Sold | $267,000 | -4.6% | $127 / Sq Ft |
| 06/26/2015 06/26/15 | Pending | -- | -- | -- |
| 03/03/2015 03/03/15 | For Sale | $279,900 | -- | $133 / Sq Ft |
Tax History Compared to Growth
Tax History
| Year | Tax Paid | Tax Assessment Tax Assessment Total Assessment is a certain percentage of the fair market value that is determined by local assessors to be the total taxable value of land and additions on the property. | Land | Improvement |
|---|---|---|---|---|
| 2024 | $1,850 | $412,180 | $60,950 | $351,230 |
| 2023 | $1,759 | $412,180 | $60,950 | $351,230 |
| 2022 | $0 | $282,750 | $46,000 | $236,750 |
| 2021 | $0 | $282,750 | $46,000 | $236,750 |
| 2020 | $1,734 | $282,750 | $46,000 | $236,750 |
| 2019 | $1,734 | $47,190 | $46,000 | $1,190 |
| 2018 | $1,583 | $61,470 | $60,000 | $1,470 |
| 2017 | $1,583 | $61,470 | $60,000 | $1,470 |
| 2016 | $1,533 | $61,470 | $60,000 | $1,470 |
| 2015 | -- | $253,840 | $60,000 | $193,840 |
| 2014 | $1,392 | $247,034 | $70,000 | $177,034 |
Agents Affiliated with this Home
-
Dusty Butler

Seller's Agent in 2025
Dusty Butler
Long & Foster Real Estate
(919) 308-6693
1 in this area
73 Total Sales
-
Kimberly Moss
K
Buyer's Agent in 2025
Kimberly Moss
Southport Realty, Inc.
(301) 491-8004
1 in this area
34 Total Sales
-
R
Seller's Agent in 2015
Renee Yost
Landmark Sotheby's International Realty
-
B
Buyer's Agent in 2015
Bob Pierson
Margaret Rudd Assoc/Sp
Map
Source: Hive MLS
MLS Number: 100441694
APN: 204NA054
- 4043 Brick Path Ln
- 3882 White Blossom Cir
- 3878 White Blossom Cir
- 3973 Pepperberry Ln
- 3917 Meeting Place
- 3914 Meeting Place
- 3965 Pepperberry Ln
- 3918 Meeting Place Ln
- 3918 Meeting Place
- 3853 Winding Vine Way
- 3891 Ridge Crest Dr
- 4174 Brookfield Way
- 3665 Willow Lake Dr SE
- 3620 Button Bush Ct
- 3602 Button Bush Ct
- 3716 Pond Pine Ct
- 3862 Ridge Crest Dr
- 3713 Pond Pine Ct
- 3894 Timber Stream Dr
- 3863 Fairhaven Dr
