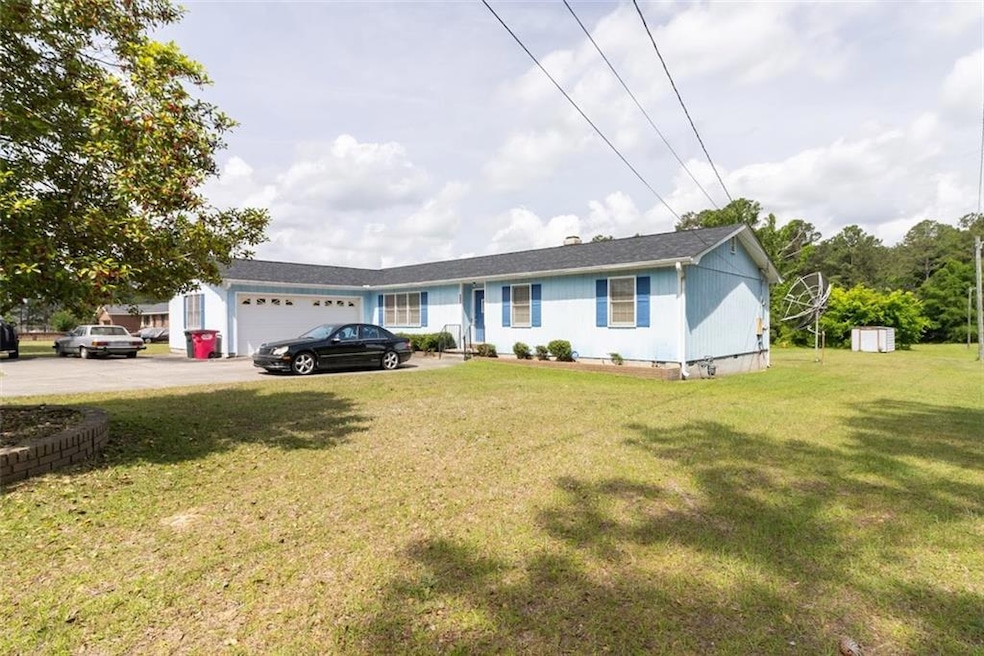
$120,000
- 3 Beds
- 1 Bath
- 1,110 Sq Ft
- 2074 Melton Ave
- Macon, GA
Move-in ready and thoughtfully updated, this 3-bedroom, 1-bath home on Melton Ave offers solid value with fresh updates inside and out. Original hardwood floors bring warmth and character, while the renovated kitchen and bathroom offer clean, modern finishes. A brand new HVAC system adds comfort and peace of mind, and exterior improvements give the home a clean, polished look. The efficient
Shannon Sandry House Hustlers
