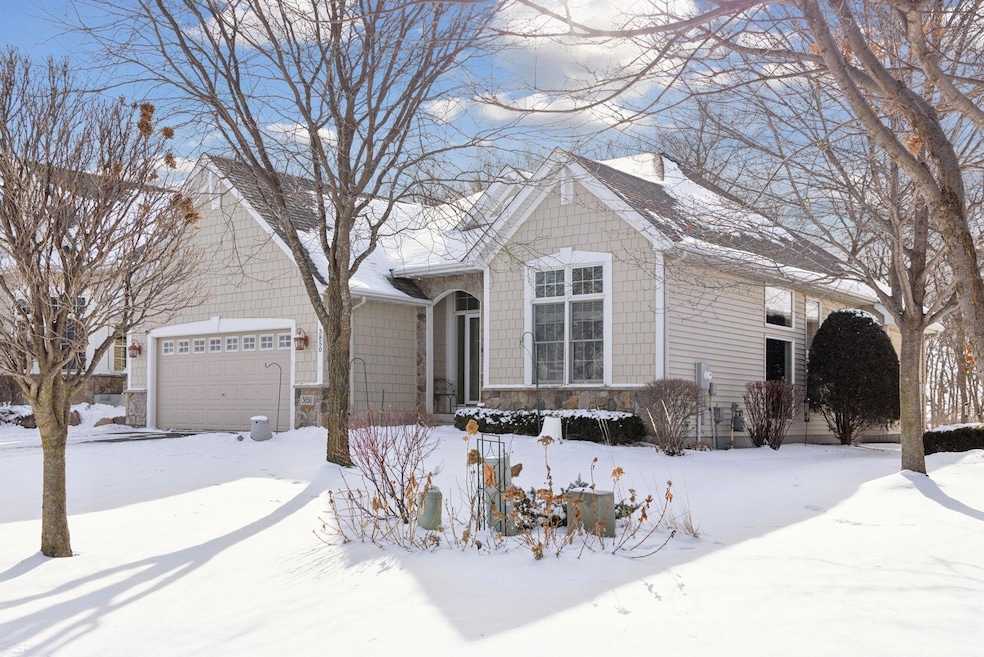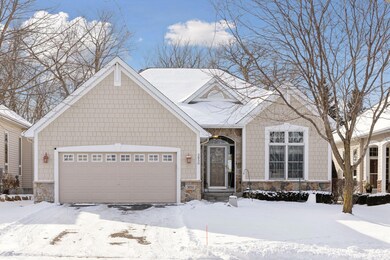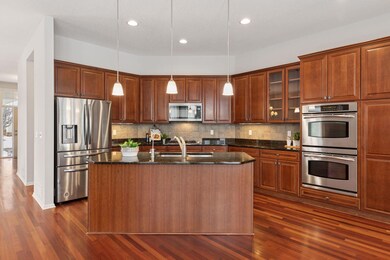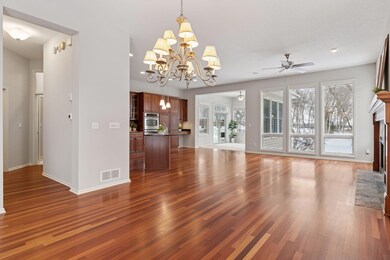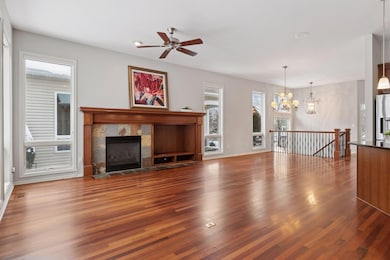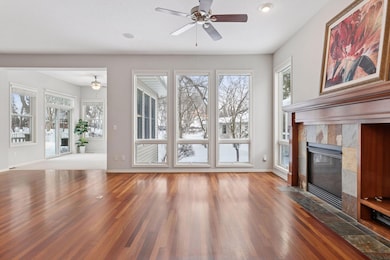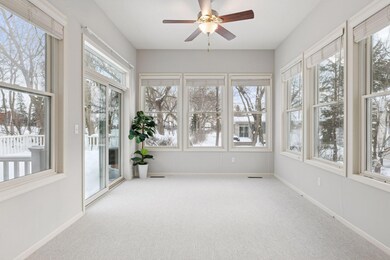
3850 Lilac Ln Woodbury, MN 55129
Highlights
- Deck
- Family Room with Fireplace
- Home Office
- Liberty Ridge Elementary School Rated A-
- Community Pool
- Community Garden
About This Home
As of April 2025Enjoy one-level living at its finest in the highly desired Bailey’s Arbor. Nestled against a wooded backdrop, this beautiful villa offers privacy, peace, and serenity. The open floor plan features a main-level primary bedroom and office. Enjoy cherry cabinets, 6-panel doors, and cherry wood floors throughout, along with a large center island with a breakfast counter, stainless steel appliances, granite counters, a double oven, backsplash, knockdown ceilings, Andersen windows, transom windows, a cozy fireplace, and wrought iron railing. The four-season room, surrounded by windows, fills the space with beautiful natural light. The lower level is an entertainer’s dream with a spacious great room and game area, a fireplace, rough-in for a bar, 2 additional bedrooms, a full bath, and enormous storage room. Updates include new carpet and interior paint (2025), roof (2024), and a furnace and water heater within 7 years. Walk to the community pool, gardens, and trails.
Townhouse Details
Home Type
- Townhome
Est. Annual Taxes
- $6,450
Year Built
- Built in 2005
Lot Details
- 7,771 Sq Ft Lot
- Lot Dimensions are 55x140
HOA Fees
- $435 Monthly HOA Fees
Parking
- 2 Car Attached Garage
- Garage Door Opener
Home Design
- Shake Siding
Interior Spaces
- 1-Story Property
- Family Room with Fireplace
- 2 Fireplaces
- Great Room
- Dining Room
- Home Office
- Game Room with Fireplace
- Dryer
Kitchen
- Built-In Double Oven
- Cooktop
- Microwave
- Dishwasher
- Stainless Steel Appliances
- The kitchen features windows
Bedrooms and Bathrooms
- 3 Bedrooms
Finished Basement
- Basement Fills Entire Space Under The House
- Sump Pump
- Drain
- Basement Window Egress
Outdoor Features
- Deck
Utilities
- Forced Air Heating and Cooling System
- Humidifier
Listing and Financial Details
- Assessor Parcel Number 2302821430038
Community Details
Overview
- Association fees include maintenance structure, hazard insurance, lawn care, professional mgmt, trash, shared amenities, snow removal
- Sharper Management Association, Phone Number (952) 224-4777
Amenities
- Community Garden
Recreation
- Community Pool
Ownership History
Purchase Details
Home Financials for this Owner
Home Financials are based on the most recent Mortgage that was taken out on this home.Purchase Details
Purchase Details
Home Financials for this Owner
Home Financials are based on the most recent Mortgage that was taken out on this home.Similar Homes in Woodbury, MN
Home Values in the Area
Average Home Value in this Area
Purchase History
| Date | Type | Sale Price | Title Company |
|---|---|---|---|
| Warranty Deed | $570,000 | Watermark Title | |
| Deed | -- | None Listed On Document | |
| Warranty Deed | $422,850 | -- |
Mortgage History
| Date | Status | Loan Amount | Loan Type |
|---|---|---|---|
| Open | $456,000 | New Conventional | |
| Previous Owner | $311,000 | New Conventional | |
| Previous Owner | $338,250 | New Conventional | |
| Previous Owner | $42,250 | Stand Alone Second |
Property History
| Date | Event | Price | Change | Sq Ft Price |
|---|---|---|---|---|
| 04/15/2025 04/15/25 | Sold | $570,000 | 0.0% | $191 / Sq Ft |
| 03/18/2025 03/18/25 | Pending | -- | -- | -- |
| 03/05/2025 03/05/25 | For Sale | $569,900 | -- | $191 / Sq Ft |
Tax History Compared to Growth
Tax History
| Year | Tax Paid | Tax Assessment Tax Assessment Total Assessment is a certain percentage of the fair market value that is determined by local assessors to be the total taxable value of land and additions on the property. | Land | Improvement |
|---|---|---|---|---|
| 2023 | $6,536 | $534,900 | $170,000 | $364,900 |
| 2022 | $5,898 | $525,800 | $180,000 | $345,800 |
| 2021 | $5,876 | $441,300 | $150,000 | $291,300 |
| 2020 | $5,774 | $444,400 | $150,000 | $294,400 |
| 2019 | $6,080 | $427,800 | $130,000 | $297,800 |
| 2018 | $5,900 | $433,600 | $150,000 | $283,600 |
| 2017 | $5,350 | $413,900 | $135,000 | $278,900 |
| 2016 | $5,740 | $382,900 | $105,000 | $277,900 |
| 2015 | $5,106 | $390,100 | $114,400 | $275,700 |
| 2013 | -- | $338,300 | $69,200 | $269,100 |
Agents Affiliated with this Home
-
Kimberly Ziton

Seller's Agent in 2025
Kimberly Ziton
Keller Williams Premier Realty
(612) 987-6835
242 in this area
410 Total Sales
-
Michael Murphy

Buyer's Agent in 2025
Michael Murphy
Epique Realty
(651) 216-7870
3 in this area
181 Total Sales
Map
Source: NorthstarMLS
MLS Number: 6659316
APN: 23-028-21-43-0038
- 3826 Lilac Ct
- 10875 Oak Grove Cir Unit C
- 3775 Hazel Trail Unit G
- 3661 Hazel Trail Unit H
- 3611 Hazel Trail Unit E
- 3578 Cherry Ln
- 3424 Hazel Trail Unit G
- 3490 Cherry Ln Unit C
- 3760 Alexandria Ct
- 3442 Cherry Ln Unit F
- 3424 Cherry Ln Unit B
- 11200 Walnut Ln
- 11285 Harness Draw
- 3314 Hazel Trail Unit G
- 3294 Ridgestone Way
- 3299 Ridgestone Way
- 3453 Gunston Ln
- 3400 Ridgestone Way
- 11418 Wagon Wheel Curve
- 3415 Mulberry Alcove
