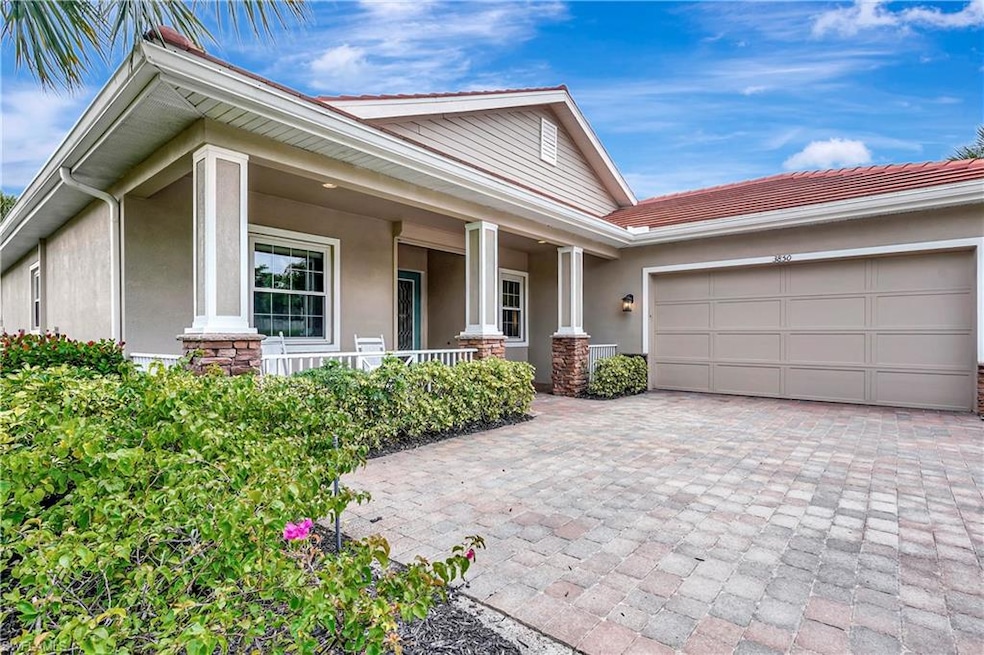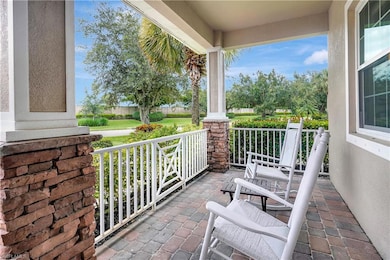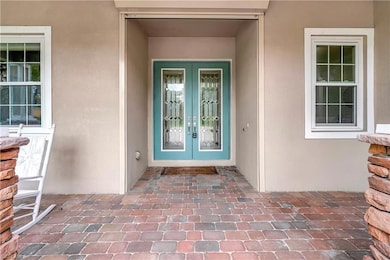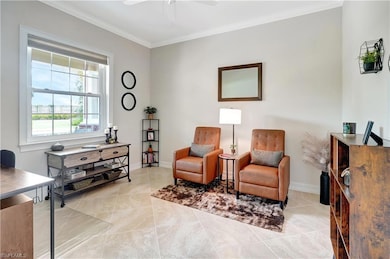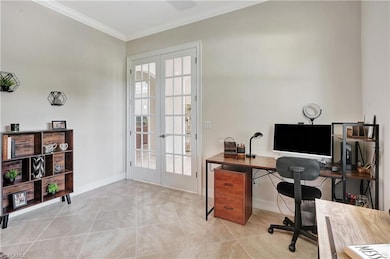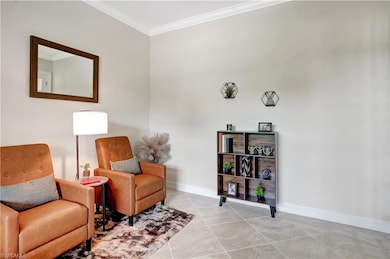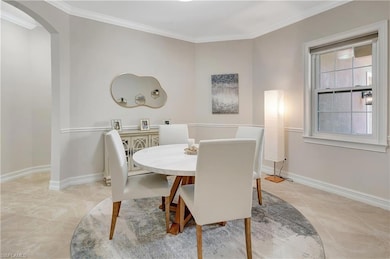3850 Otter Bend Cir Fort Myers, FL 33905
Verandah NeighborhoodEstimated payment $4,486/month
Highlights
- Lake Front
- Fitness Center
- Gated Community
- Golf Course Community
- Concrete Pool
- 0.5 Acre Lot
About This Home
VERANDA GOLF & COUNTRY CLUB! MAJOR PRICE REDUCTION! STUNNING BEAUTIFULLY UPGRADED ($200,000+/-) LAKEFRONT 3 BEDROOM, DEN, 2 BATH, 2 CAR (OVERSIZED) GARAGE, POOL-SPA HOME. 12' CEILINGS, TRAY CEILING, OPEN FLOOR PLAN WITH SPLIT BEDROOM PLAN, ALL 20" TILES FOR EASE OF HOME MAINTENANCE AND CUSTOM "CROWN MOLDING THROUGHOUT THE WHOLE HOME. Home has lots of glass windows and sliders and all are "IMPACT STORM RESISTANT" and keeps the home LIGHT-BRIGHT-SUNNY all year round. "CHEFS" KITCHEN WITH ALL WOOD 42" CABINETRY, LEVEL 5 GRANITE TOPS, TILE BACK-SPLASH AND ALL HIGH END STAINLESS STEEL APPLIANCES. Master bedroom has all crown molding, his & hers walk-in closets, dual granite sinks and vanities, soaking tub and all glass & tile walk-in shower. The pool is heated and has a 'SALT WATER SYSTEM" with paver pool deck and covered lanai with beautiful LARGE LANAI WITH A BIT OF "SOUTH BEACH" VIBE for those family outdoor gatherings. THE REAR OF HOME HAS COMPLETE ELECTRIC "STORM SMART" ROLL DOWN STEEL SHUTTERS FOR TOTAL STORM PROTECTION! The home includes a NEW ROOF installed in 2021, a NEW HVAC system 2024, New washer/dryer 2024, New interior paint 2024, exterior paint from 2021, upgraded landscaping, and more. BIG BONUS, THE CDD IS PAID IN FULL (MEANS LOWER TAX BILL)! All the guest suites are "SUPER" sized with large closet space, all are separate from the Master Suite for complete privacy. Situated on an oversized lot in a highly sought-after neighborhood, this home truly has it all. Verandah is a gated vibrant community, JUST OUT-OF-TOWN LOCATION BUT CLOSE TO RSW INT'L AIRPORT, I-75 MINUTES AWAY AND CLOSE TO ALL THE BEST SCHOOLS, CHURCHES, HOSPITALS, RESTAURANTS AND ENTERTAINMENT IN THE GREATER FT. MYERS AREA. The community featuring 2 Championship Golf Courses designed by Jack Nicklaus and Bob Cupp. Additionally, the community has WORLD-CLASS state-of-the-art HEALTH & WELLNESS center, BEAUTIFUL CLUBHOUSE, Championship tennis facility with HAR-TRU clay courts, pickle-ball, bocce, resort-style COMMUNITY pool, kayaks, CHILDREN'S playground, dog park, 9 miles of walking and jogging paths, multiple ON SITE restaurants, and an a very active calendar of activities which will compliment all residents wishes. THIS IS VERY AFFORDABLE WORLD CLASS GOLF & COUNTRY CLUB LIVING AT IT'S BEST! HOME COMES WITH A ONE YEAR COMPLETE HOME WARRANTY FOR TOTAL BUYER COMFORT.
Home Details
Home Type
- Single Family
Est. Annual Taxes
- $7,603
Year Built
- Built in 2011
Lot Details
- 0.5 Acre Lot
- 198 Ft Wide Lot
- Lake Front
- Oversized Lot
- Irregular Lot
- Property is zoned MPD
HOA Fees
Parking
- 2 Car Attached Garage
Property Views
- Lake
- Pond
- Pool
Home Design
- Contemporary Architecture
- Concrete Block With Brick
- Concrete Foundation
- Stucco
- Tile
Interior Spaces
- Property has 1 Level
- Crown Molding
- Vaulted Ceiling
- Window Treatments
- French Doors
- Great Room
- Breakfast Room
- Formal Dining Room
- Den
- Screened Porch
Kitchen
- Breakfast Bar
- Self-Cleaning Oven
- Gas Cooktop
- Microwave
- Dishwasher
- Built-In or Custom Kitchen Cabinets
- Disposal
Flooring
- Carpet
- Tile
Bedrooms and Bathrooms
- 3 Bedrooms
- Split Bedroom Floorplan
- In-Law or Guest Suite
- 2 Full Bathrooms
- Soaking Tub
Laundry
- Laundry in unit
- Washer
- Laundry Tub
Home Security
- Fire and Smoke Detector
- Fire Sprinkler System
Pool
- Concrete Pool
- In Ground Pool
- In Ground Spa
Outdoor Features
- Patio
- Playground
Utilities
- Central Air
- Heating Available
- Underground Utilities
- Gas Available
- Internet Available
- Cable TV Available
Listing and Financial Details
- Assessor Parcel Number 32-43-26-19-00000.0060
Community Details
Overview
- Otter Bend Subdivision
- Mandatory home owners association
Amenities
- Restaurant
- Clubhouse
Recreation
- Golf Course Community
- Non-Equity Golf Club Membership
- Tennis Courts
- Pickleball Courts
- Bocce Ball Court
- Fitness Center
- Community Pool
- Putting Green
- Park
- Dog Park
- Bike Trail
Security
- Gated Community
Map
Home Values in the Area
Average Home Value in this Area
Tax History
| Year | Tax Paid | Tax Assessment Tax Assessment Total Assessment is a certain percentage of the fair market value that is determined by local assessors to be the total taxable value of land and additions on the property. | Land | Improvement |
|---|---|---|---|---|
| 2025 | $7,603 | $560,677 | $165,626 | $356,047 |
| 2024 | $10,030 | $518,302 | $372,205 | $130,652 |
| 2023 | $10,030 | $695,012 | $170,094 | $490,471 |
| 2022 | $7,228 | $464,573 | $0 | $0 |
| 2021 | $6,369 | $422,339 | $73,530 | $348,809 |
| 2020 | $6,068 | $397,273 | $72,160 | $325,113 |
| 2019 | $6,021 | $391,661 | $65,750 | $325,911 |
| 2018 | $5,919 | $377,102 | $65,750 | $311,352 |
| 2017 | $7,730 | $382,773 | $69,000 | $313,773 |
| 2016 | $7,688 | $373,389 | $69,000 | $304,389 |
| 2015 | $7,707 | $364,987 | $42,750 | $322,237 |
| 2014 | $7,540 | $351,988 | $38,500 | $313,488 |
| 2013 | -- | $328,284 | $38,500 | $289,784 |
Property History
| Date | Event | Price | List to Sale | Price per Sq Ft | Prior Sale |
|---|---|---|---|---|---|
| 11/17/2025 11/17/25 | Price Changed | $625,000 | -3.8% | $277 / Sq Ft | |
| 07/14/2025 07/14/25 | For Sale | $650,000 | -9.7% | $288 / Sq Ft | |
| 04/20/2022 04/20/22 | Sold | $720,000 | +2.9% | $319 / Sq Ft | View Prior Sale |
| 04/20/2022 04/20/22 | Pending | -- | -- | -- | |
| 02/15/2022 02/15/22 | For Sale | $699,900 | -- | $311 / Sq Ft |
Purchase History
| Date | Type | Sale Price | Title Company |
|---|---|---|---|
| Corporate Deed | $300,790 | Dhi Title Of Flotida Inc |
Source: Naples Area Board of REALTORS®
MLS Number: 225061869
APN: 32-43-26-19-00000.0060
- 3871 Otter Bend Cir
- 3940 Otter Bend Cir
- 3980 Otter Bend Cir
- 13405 Citrus Creek Ct
- 3431 Lakeview Isle Ct
- 3811 Lakeview Isle Ct
- 3806 Lakeview Isle Ct
- 3470 Lakeview Isle Ct
- 13461 Sabal Pointe Dr
- 3790 Lakeview Isle Ct
- 13091 Pebblebrook Point Cir Unit 202
- 13091 Pebblebrook Point Cir Unit 101
- 3571 Lakeview Isle Ct
- 13121 Pebblebrook Point Cir Unit 102
- 13570 Palmetto Grove Dr
- 3621 Lakeview Isle Ct
- 3790 Pebblebrook Ridge Ct Unit 101
- 3670 Lakeview Isle Ct
- 3791 Pebblebrook Ridge Ct Unit 101
- 3711 Pebblebrook Ridge Ct Unit 101
- 3951 Otter Bend Cir
- 3920 Lakeview Isle Ct
- 3460 Lakeview Isle Ct
- 3892 Treasure Oak Way
- 3856 Treasure Oak Way
- 3850 Treasure Oak Way
- 3813 Treasure Oak Way
- 3791 Pebblebrook Ridge Ct Unit 102
- 13866 Woodhaven Cir
- 17699 Paradiso
- 13780 Willow Haven Ct
- 13523 Hideaway Preserve Ct
- 14031 Oviedo Place
- 14309 Oviedo Place
- 14299 Oviedo Place
- 14297 Oviedo Place
- 14026 Oviedo Place
- 14310 Oviedo Place
- 14273 Oviedo Place
- 3481 Cypress Marsh Dr
