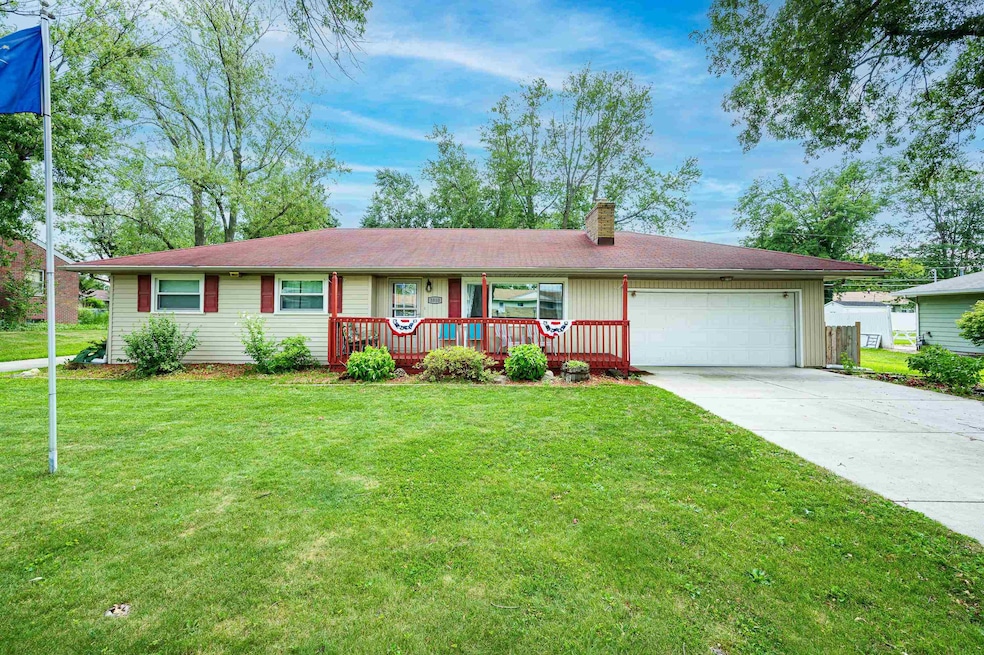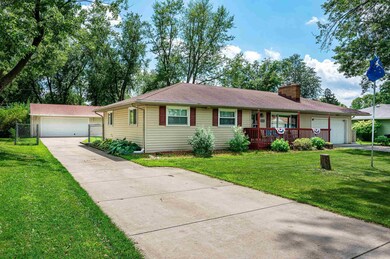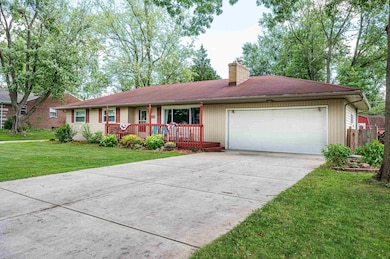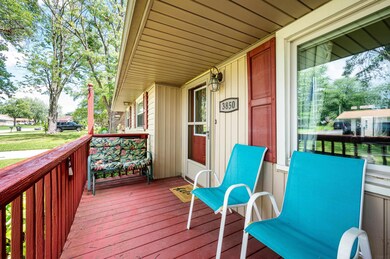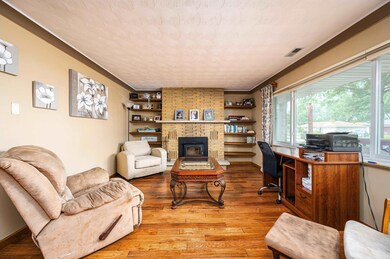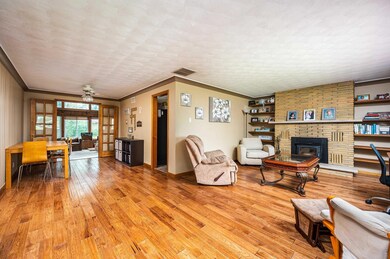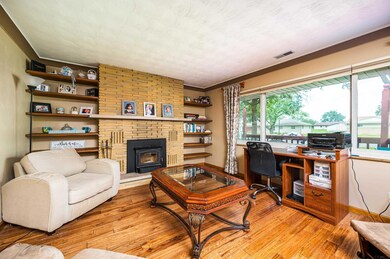
3850 Plymouth Rd Fort Wayne, IN 46815
Glenwood Park NeighborhoodEstimated Value: $227,000 - $246,000
Highlights
- Vaulted Ceiling
- Wood Flooring
- Formal Dining Room
- Ranch Style House
- Covered patio or porch
- Skylights
About This Home
As of September 2022Conveniently located and move in ready! This 3 bedroom, 1.5 bath home has a 2 car attached garage and a detached 3 car garage. The living room and family room both offer wood burning fireplaces! The family room has a vaulted ceiling, skylights and overlooks the fenced in backyard and large deck. The kitchen comes with all of the appliances and leads into a main floor laundry room. The detached building has a concrete floor, new garage opener, heated and has water. Home Details: AC/Furnace new in January 2022, air ducts cleaned January 2022, new garage door openers, 200 amp service in home and an additional 100 amp service in detached garage, hardwood flooring, jetted tub, extra storage closets in garage.
Home Details
Home Type
- Single Family
Est. Annual Taxes
- $1,426
Year Built
- Built in 1957
Lot Details
- 0.33 Acre Lot
- Lot Dimensions are 100 x 145
- Chain Link Fence
- Landscaped
- Level Lot
Parking
- 5 Car Attached Garage
- Heated Garage
- Garage Door Opener
- Driveway
- Off-Street Parking
Home Design
- Ranch Style House
- Shingle Roof
- Asphalt Roof
- Vinyl Construction Material
Interior Spaces
- 1,551 Sq Ft Home
- Vaulted Ceiling
- Ceiling Fan
- Skylights
- Wood Burning Fireplace
- Self Contained Fireplace Unit Or Insert
- Entrance Foyer
- Living Room with Fireplace
- Formal Dining Room
- Eat-In Kitchen
Flooring
- Wood
- Carpet
- Laminate
- Vinyl
Bedrooms and Bathrooms
- 3 Bedrooms
- Bathtub with Shower
- Garden Bath
Laundry
- Laundry on main level
- Washer and Electric Dryer Hookup
Attic
- Storage In Attic
- Pull Down Stairs to Attic
Basement
- Sump Pump
- Crawl Space
Schools
- Harris Elementary School
- Lane Middle School
- Snider High School
Utilities
- Forced Air Heating and Cooling System
- Heating System Uses Gas
- Cable TV Available
Additional Features
- Covered patio or porch
- Suburban Location
Community Details
- Exner Subdivision
Listing and Financial Details
- Assessor Parcel Number 02-08-29-130-006.000-072
Ownership History
Purchase Details
Home Financials for this Owner
Home Financials are based on the most recent Mortgage that was taken out on this home.Purchase Details
Home Financials for this Owner
Home Financials are based on the most recent Mortgage that was taken out on this home.Similar Homes in the area
Home Values in the Area
Average Home Value in this Area
Purchase History
| Date | Buyer | Sale Price | Title Company |
|---|---|---|---|
| Brown Harold J | $210,000 | Metropolitan Title | |
| Pence Christopher A | -- | None Available |
Mortgage History
| Date | Status | Borrower | Loan Amount |
|---|---|---|---|
| Open | Brown Harold J | $199,500 | |
| Previous Owner | Pence Christopher A | $152,000 | |
| Previous Owner | Goble Inge B | $25,000 |
Property History
| Date | Event | Price | Change | Sq Ft Price |
|---|---|---|---|---|
| 09/26/2022 09/26/22 | Sold | $210,000 | -1.4% | $135 / Sq Ft |
| 09/01/2022 09/01/22 | Pending | -- | -- | -- |
| 08/31/2022 08/31/22 | Price Changed | $213,000 | -0.9% | $137 / Sq Ft |
| 08/23/2022 08/23/22 | For Sale | $215,000 | 0.0% | $139 / Sq Ft |
| 08/12/2022 08/12/22 | Pending | -- | -- | -- |
| 08/02/2022 08/02/22 | For Sale | $215,000 | +34.4% | $139 / Sq Ft |
| 09/25/2019 09/25/19 | Sold | $160,000 | -3.0% | $105 / Sq Ft |
| 08/18/2019 08/18/19 | Pending | -- | -- | -- |
| 08/05/2019 08/05/19 | For Sale | $164,900 | -- | $109 / Sq Ft |
Tax History Compared to Growth
Tax History
| Year | Tax Paid | Tax Assessment Tax Assessment Total Assessment is a certain percentage of the fair market value that is determined by local assessors to be the total taxable value of land and additions on the property. | Land | Improvement |
|---|---|---|---|---|
| 2024 | $2,082 | $185,400 | $24,800 | $160,600 |
| 2022 | $1,884 | $163,600 | $24,800 | $138,800 |
| 2021 | $1,641 | $143,700 | $20,300 | $123,400 |
| 2020 | $1,426 | $126,900 | $20,300 | $106,600 |
| 2019 | $1,281 | $113,900 | $20,300 | $93,600 |
| 2018 | $1,189 | $107,300 | $20,300 | $87,000 |
| 2017 | $1,183 | $104,600 | $20,300 | $84,300 |
| 2016 | $1,156 | $103,100 | $20,300 | $82,800 |
| 2014 | $1,023 | $97,800 | $20,300 | $77,500 |
| 2013 | $877 | $90,800 | $20,300 | $70,500 |
Agents Affiliated with this Home
-
Julie Hall

Seller's Agent in 2022
Julie Hall
Patton Hall Real Estate
(574) 268-7645
3 in this area
987 Total Sales
-
Athena Ervins

Buyer's Agent in 2022
Athena Ervins
RE/MAX
(260) 410-5236
3 in this area
28 Total Sales
-
Vicki Topp

Seller's Agent in 2019
Vicki Topp
CENTURY 21 Bradley Realty, Inc
(260) 450-2920
190 Total Sales
-
Andrew Kershner

Buyer's Agent in 2019
Andrew Kershner
Mike Thomas Assoc., Inc
(260) 602-0757
1 in this area
45 Total Sales
Map
Source: Indiana Regional MLS
MLS Number: 202232004
APN: 02-08-29-130-006.000-072
- 3835 Dewberry Dr
- 4612 Trier Rd
- 5040 Stellhorn Rd
- 3541 Ivy League Dr
- 3333 Eastwood Dr
- 3511 Kendale Dr
- 4031 Hedwig Dr
- 5317 Stellhorn Rd
- 4232 Wyndemere Pass
- 3609 Delray Dr
- 3718 Kirkwood Dr
- 5410 Butterfield Dr
- 3023 Hobson Rd
- 3027 Kingsley Dr
- 2923 Inwood Dr
- 3311 Jonquil Dr
- 4893 Woodway Dr
- 2811 Bosworth Dr
- 3227 Kenwood Ave
- 2834 Inwood Dr
- 3850 Plymouth Rd
- 3832 Plymouth Rd
- 3872 Plymouth Rd
- 3827 Bruneal St
- 3809 Bruneal St
- 3851 Bruneal St
- 3812 Plymouth Rd
- 3892 Plymouth Rd
- 3855 Plymouth Rd
- 3833 Plymouth Rd
- 4211 Wyandotte Dr
- 3771 Bruneal St
- 3815 Plymouth Rd
- 3828 Bruneal Dr
- 4232 Wyandotte Dr
- 3808 Bruneal St
- 3852 Bruneal St
- 4314 Wyandotte Dr
- 3751 Plymouth Rd
- 4101 Wyandotte Dr
