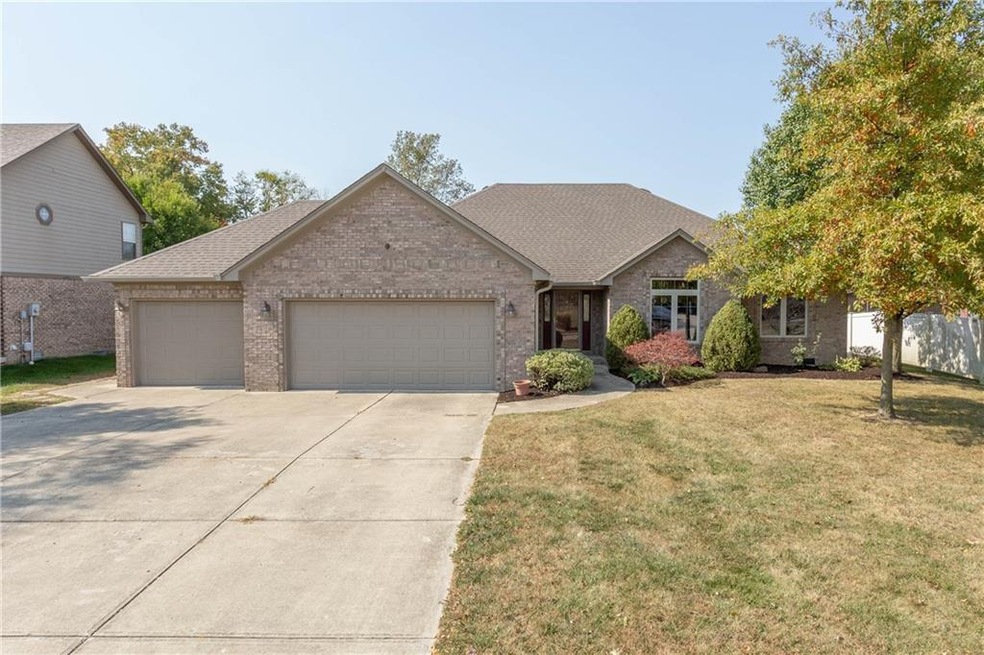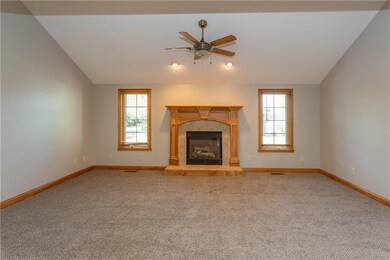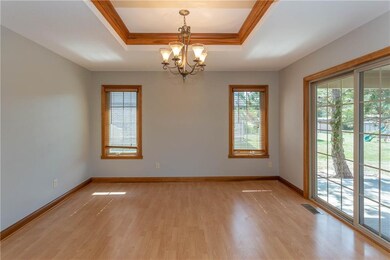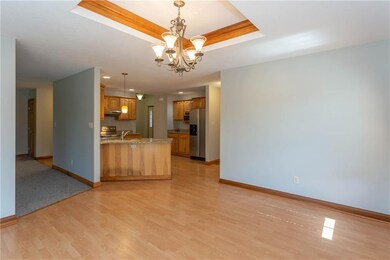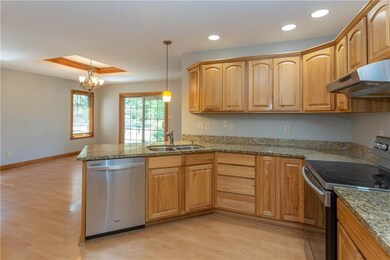
3850 S Cedar Creek Way New Palestine, IN 46163
Highlights
- Vaulted Ceiling
- Ranch Style House
- 3 Car Attached Garage
- New Palestine Jr High School Rated A-
- Skylights
- Tray Ceiling
About This Home
As of February 2025Custom Built Move In Ready Ranch Home With Freshly Painted Neutral Interior & New Carpeting! Some of the many things you will love about this home include: Kitchen w/granite counters, SS Appliances, Kitchen Bar Seating, Dining Room w/tray ceilings, Great Room w/Vaulted Ceilings & Beautiful Wood Mantle Fireplace, Master Bedroom w/tray ceilings, 2 spacious walk in closets, dual sinks, whirlpool tub/tiled shower, Bonus Room Upstairs w/half bath & skylights, stained woodwork throughout, covered back porch w/ceiling fan overlooking perfect sized backyard w/mini barn, & much more! Roof 2015
Last Agent to Sell the Property
Ted Butz
F.C. Tucker Company Listed on: 10/07/2020

Last Buyer's Agent
Becky Hibbert
F.C. Tucker Company

Home Details
Home Type
- Single Family
Est. Annual Taxes
- $4,670
Year Built
- Built in 2004
Parking
- 3 Car Attached Garage
- Driveway
Home Design
- Ranch Style House
- Traditional Architecture
- Brick Exterior Construction
Interior Spaces
- Woodwork
- Tray Ceiling
- Vaulted Ceiling
- Skylights
- Gas Log Fireplace
- Great Room with Fireplace
- Combination Kitchen and Dining Room
- Fire and Smoke Detector
Kitchen
- Electric Oven
- Microwave
- Dishwasher
- Disposal
Bedrooms and Bathrooms
- 3 Bedrooms
- Walk-In Closet
Laundry
- Dryer
- Washer
Basement
- Sump Pump
- Crawl Space
Utilities
- Forced Air Heating and Cooling System
- Heating System Uses Gas
- Gas Water Heater
- Cable TV Available
Additional Features
- Shed
- 0.36 Acre Lot
Community Details
- Cedar Creek Estates Subdivision
Listing and Financial Details
- Assessor Parcel Number 301020302096000013
Ownership History
Purchase Details
Home Financials for this Owner
Home Financials are based on the most recent Mortgage that was taken out on this home.Purchase Details
Purchase Details
Similar Homes in New Palestine, IN
Home Values in the Area
Average Home Value in this Area
Purchase History
| Date | Type | Sale Price | Title Company |
|---|---|---|---|
| Warranty Deed | -- | None Available | |
| Warranty Deed | -- | -- | |
| Interfamily Deed Transfer | -- | -- |
Mortgage History
| Date | Status | Loan Amount | Loan Type |
|---|---|---|---|
| Open | $230,000 | New Conventional |
Property History
| Date | Event | Price | Change | Sq Ft Price |
|---|---|---|---|---|
| 02/25/2025 02/25/25 | Sold | $369,900 | 0.0% | $172 / Sq Ft |
| 01/26/2025 01/26/25 | Pending | -- | -- | -- |
| 01/24/2025 01/24/25 | For Sale | $369,900 | +28.7% | $172 / Sq Ft |
| 11/18/2020 11/18/20 | Sold | $287,500 | -4.1% | $133 / Sq Ft |
| 10/16/2020 10/16/20 | Pending | -- | -- | -- |
| 10/07/2020 10/07/20 | For Sale | $299,900 | -- | $139 / Sq Ft |
Tax History Compared to Growth
Tax History
| Year | Tax Paid | Tax Assessment Tax Assessment Total Assessment is a certain percentage of the fair market value that is determined by local assessors to be the total taxable value of land and additions on the property. | Land | Improvement |
|---|---|---|---|---|
| 2024 | $3,428 | $342,800 | $70,000 | $272,800 |
| 2023 | $3,428 | $314,200 | $70,000 | $244,200 |
| 2022 | $2,827 | $284,400 | $36,000 | $248,400 |
| 2021 | $2,573 | $252,600 | $36,000 | $216,600 |
| 2020 | $2,358 | $231,100 | $36,000 | $195,100 |
| 2019 | $4,720 | $233,400 | $36,000 | $197,400 |
| 2018 | $4,595 | $227,200 | $36,000 | $191,200 |
| 2017 | $4,440 | $219,400 | $36,000 | $183,400 |
| 2016 | $4,306 | $215,200 | $33,100 | $182,100 |
| 2014 | $2,052 | $204,600 | $30,000 | $174,600 |
| 2013 | $2,052 | $206,500 | $30,000 | $176,500 |
Agents Affiliated with this Home
-
Becky Hibbert

Seller's Agent in 2025
Becky Hibbert
F.C. Tucker Company
(317) 319-1403
3 in this area
61 Total Sales
-
Karen Lyons

Buyer's Agent in 2025
Karen Lyons
Monteith-Legault Real Estate C
(317) 372-5382
10 in this area
52 Total Sales
-

Seller's Agent in 2020
Ted Butz
F.C. Tucker Company
(317) 431-7555
-
Jamie Woodruff

Seller Co-Listing Agent in 2020
Jamie Woodruff
F.C. Tucker Company
(317) 797-3423
1 in this area
66 Total Sales
Map
Source: MIBOR Broker Listing Cooperative®
MLS Number: MBR21744530
APN: 30-10-20-302-096.000-013
- 4667 W Meadows Ln
- 3629 S Meadows Ln
- 3571 Cedar Creek Ln
- 3622 S Setting Sun Ln
- 4683 W Lawrence Way
- 3388 S Leonard Rd
- 5341 W Stonehaven Ln
- 4435 W Preserve Pass
- 4408 W Preserve Pass
- 5352 W Us Highway 52
- 3424 S Lookout Pass
- 47 Meadow Dr
- 31 E Mill St
- 4844 Morenci Ct
- 4763 W Tradwell Dr
- 4659 W Otway Ln
- 3441 S Overlook Pass
- 4638 W Otway Ln
- 4407 W Wandalee Ct
- 3228 S Overlook Pass
