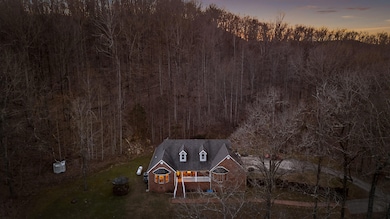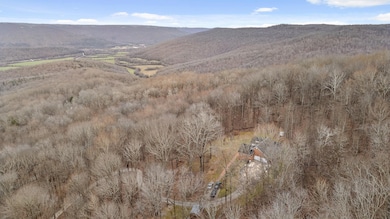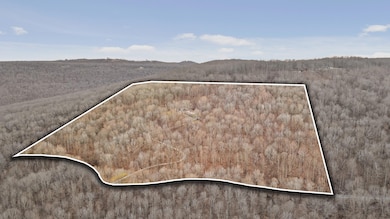
3850 Stagecoach Rd South Pittsburg, TN 37380
Martin Springs NeighborhoodEstimated payment $3,700/month
Highlights
- 32.6 Acre Lot
- Mountain View
- Family Room with Fireplace
- Open Floorplan
- Contemporary Architecture
- Wooded Lot
About This Home
Escape to serenity on this 32.6-acre estate, offering assumable greenbelt status and divided into four 8-acre plats for privacy, space, and investment potential. Step onto the covered porch and into a warm, inviting home. The Great Room features a dual gas/wood fireplace and tray ceilings flowing into a bright family room. The well-appointed kitchen boasts ample custom-made oak cabinetry, generous counter space, and Corian countertops, while the dining area's bay windows showcase breathtaking views.The private primary suite is a retreat of its own, featuring bay windows, a sitting area, an oversized walk-in closet, and a luxurious en-suite with a whirlpool tub, walk-in shower, and dual vanities. Tray ceilings with crown molding add an extra touch of elegance. Two spacious bedrooms offer crown molding, with the front bedroom featuring a bay window and sitting area. They share a well-appointed bathroom with dual vanities and a tub/shower combo. The laundry room is conveniently accessible from the primary suite.Designed with accessibility in mind, the home features 36'' solid wood 6-panel doors. A half bath is located in the garage.A high-ceiling 12-14 ft unfinished basement awaits your vision, complete with a full bath, fireplace, and storage. The oversized 2 -car garage includes floor drains, water access, and its own half bath. Modern amenities abound, including fiber optic internet, underground utilities, an 1,100 ft concrete driveway, and electric 400-amp service for the house and garage.A powerful diesel backup generator ensures uninterrupted comfort, keeping the TV, fridge, microwave, and nearly every essential system running in case of a power outage. Additionally, the home qualifies for an insurance discount thanks to a Sewanee Fire Department-certified hydrant located directly behind the property.Security includes a Ring doorbell. Enjoy a lifetime-warranty water heater, new 5-ton HVAC, gazebo, and storage shed.Schedule a tour today!
Home Details
Home Type
- Single Family
Est. Annual Taxes
- $1,253
Year Built
- Built in 2000
Lot Details
- 32.6 Acre Lot
- Lot Dimensions are 1030x579x859x1013x1007
- Rural Setting
- Sloped Lot
- Wooded Lot
Parking
- 2.5 Car Attached Garage
- Garage Door Opener
- Secured Garage or Parking
Home Design
- Contemporary Architecture
- Brick Exterior Construction
- Block Foundation
- Shingle Roof
Interior Spaces
- 2,292 Sq Ft Home
- 1-Story Property
- Open Floorplan
- Wood Burning Fireplace
- Gas Log Fireplace
- Insulated Windows
- Family Room with Fireplace
- 2 Fireplaces
- Great Room with Fireplace
- Game Room with Fireplace
- Mountain Views
- Storage In Attic
- Fire and Smoke Detector
Kitchen
- Convection Oven
- Microwave
- Dishwasher
Flooring
- Wood
- Tile
Bedrooms and Bathrooms
- 3 Bedrooms
- En-Suite Bathroom
- Walk-In Closet
- Whirlpool Bathtub
- Bathtub with Shower
- Separate Shower
Laundry
- Laundry Room
- Dryer
- Washer
Unfinished Basement
- Basement Fills Entire Space Under The House
- Fireplace in Basement
Outdoor Features
- Covered Patio or Porch
- Gazebo
- Outdoor Storage
- Outbuilding
Schools
- South Pittsburg Elementary School
- South Pittsburg Middle School
- South Pittsburg High School
Utilities
- Whole House Fan
- Central Heating and Cooling System
- Heating System Uses Propane
- Underground Utilities
- Electric Water Heater
- Septic Tank
- Phone Available
- Cable TV Available
Community Details
- No Home Owners Association
Listing and Financial Details
- Assessor Parcel Number 087 015.02
Map
Home Values in the Area
Average Home Value in this Area
Tax History
| Year | Tax Paid | Tax Assessment Tax Assessment Total Assessment is a certain percentage of the fair market value that is determined by local assessors to be the total taxable value of land and additions on the property. | Land | Improvement |
|---|---|---|---|---|
| 2024 | $1,253 | $71,200 | $7,250 | $63,950 |
| 2023 | $1,253 | $71,200 | $0 | $0 |
| 2022 | $1,253 | $71,200 | $7,250 | $63,950 |
| 2021 | $1,253 | $71,200 | $7,250 | $63,950 |
| 2020 | $757 | $71,200 | $7,250 | $63,950 |
| 2019 | $757 | $34,925 | $6,050 | $28,875 |
| 2018 | $757 | $34,925 | $6,050 | $28,875 |
| 2017 | $757 | $34,925 | $6,050 | $28,875 |
| 2016 | $757 | $34,925 | $0 | $0 |
| 2015 | $824 | $34,925 | $0 | $0 |
| 2014 | $824 | $38,008 | $0 | $0 |
Property History
| Date | Event | Price | Change | Sq Ft Price |
|---|---|---|---|---|
| 03/06/2025 03/06/25 | For Sale | $675,000 | -- | $295 / Sq Ft |
Mortgage History
| Date | Status | Loan Amount | Loan Type |
|---|---|---|---|
| Closed | $300,000 | No Value Available |
About the Listing Agent

As the leader of our dynamic real estate team, I am fiercely committed to turning the real estate dreams of our clients into reality. With a background steeped in both the grit of negotiations and the finesse of high-stakes sales, I bring a relentless pursuit of excellence to the table. My approach is straightforward: I fight tirelessly for our clients, ensuring no opportunity is missed and every transaction is maximized to its full potential.
Asher's Other Listings
Source: Greater Chattanooga REALTORS®
MLS Number: 1508024
APN: 087-015.02
- 2875 Stagecoach Rd
- 2875 Stage Coach Rd
- 1590 Jackson Point Rd
- 00 Jackson Point Rd
- 0 Nancy Wynn Rd Unit RTC2802725
- 0 Deerwood Dr Unit 1511529
- 0 Preservation Dr Unit RTC2918026
- 0 Preservation Dr Unit 1515006
- 0 Preservation Dr Unit RTC2915312
- 0 Preservation Dr Unit 1514961
- 0 Stage Coach Rd
- 0 Hargiss Cove Rd
- 0 Martin Gaines Rd
- 25 Nickajack Trace
- 490 Moonlight Ln
- 260 Cherokee Path
- 1255 Cherokee Path
- 700 Cherokee Path
- Jf283 Cherokee Path
- 00 Kelly Cove Rd
- 411 Elm Ave Unit 3
- 2101 5th St
- 183 Crossview Rd
- 46 Tri Cities Farm Rd
- 1130 Old Mount Carmel Rd
- 317 N Diagonal St
- 75 Sunshine Cir
- 414 Charles Ave
- 74 Summerset Dr
- 300 N Jefferson St Unit A
- 105 3rd Ave NW Unit A
- 204 Barefoot Way
- 508 6th Ave NW
- 41 Latitude Dr
- 255 Ridgecrest Dr
- 21752 River Canyon Rd
- 74 Parsonage Ln
- 331 Kellys Ferry Place
- 319 Kellys Ferry Place
- 4568 Kellys Ferry Rd






