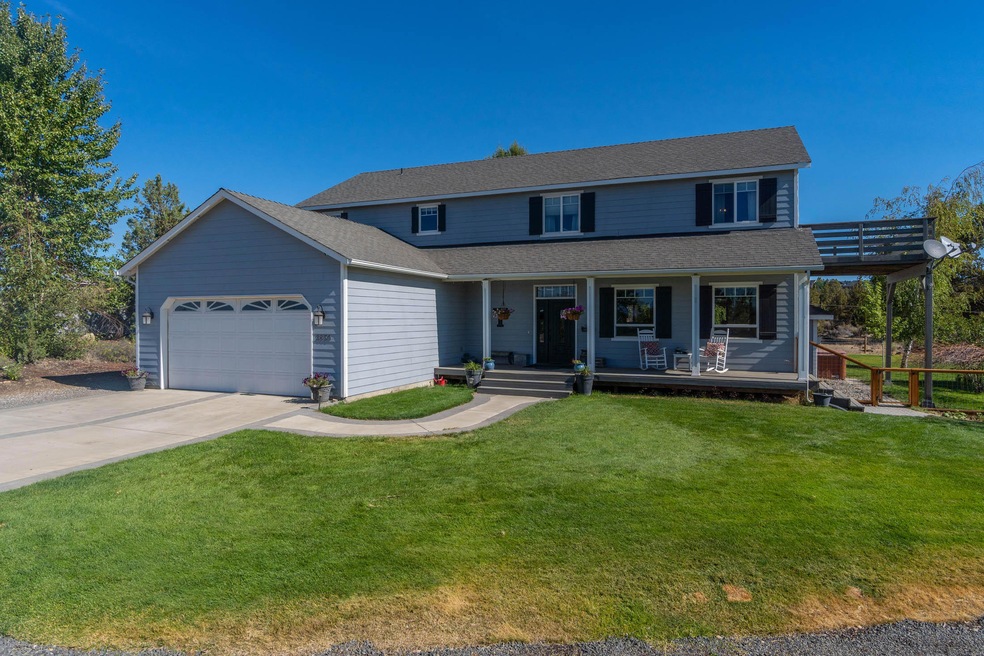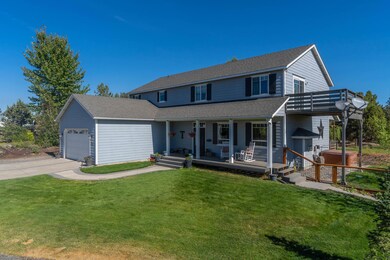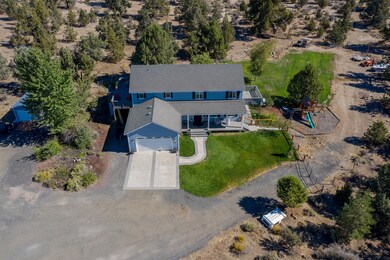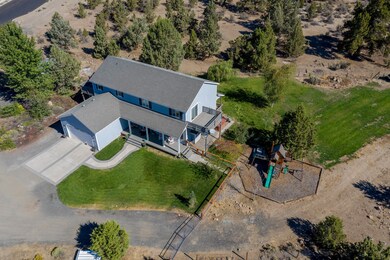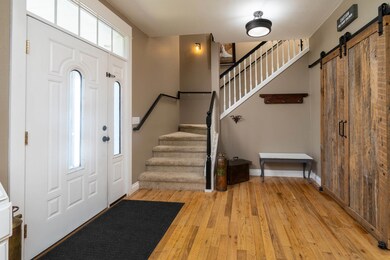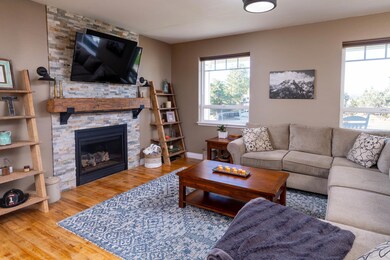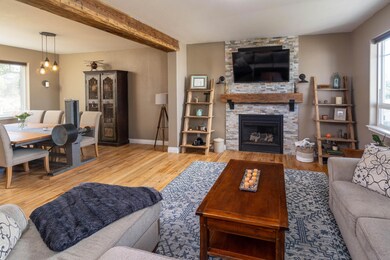
3850 SW 43rd St Redmond, OR 97756
Highlights
- Horse Property
- Second Garage
- Two Primary Bedrooms
- Sage Elementary School Rated A-
- RV Access or Parking
- City View
About This Home
As of March 2021ATTENTION INVESTORS, BUILDERS & BUYERS! Private, custom home on 1.54 acres in SW Redmond w/ tons of investment potential! Land has been engineered for partitioning to create 4 - 11,000 SF or 7 - 7,300 SF lots. Stylishly updated industrial, rustic, farmhouse has been recently completed, & offers full-length covered front & back porches, as well as large upstairs decks take advantage of expansive mtn views. Almost 3,000SF custom home w/ 4BD, 3.5BA, incl. dual masters. Upstairs mstr incl's adjoining office space w/private deck & bath with travertine tile & soaker tub. Modern farmhouse kitchen w/ concrete counters, pantry, SS appl's & dual ovens. Open concept living area w/ hardwood floors throughout, high ceilings & custom fireplace. Formal dining room, breakfast nook & large bonus room. 2 car garage w/ separate garage/shop. Property also offers RV parking, chicken coop, zip line, fully fenced, outdoor firepit, sprinklers & drip sys. Conveniently located w/ quick access to Bend or Redmond
Last Agent to Sell the Property
Cascade Hasson SIR License #201106111 Listed on: 09/04/2020

Last Buyer's Agent
Loren Porter
Allison James Estates & Homes of Oregon LLC License #201210103
Home Details
Home Type
- Single Family
Est. Annual Taxes
- $5,041
Year Built
- Built in 2003
Lot Details
- 1.54 Acre Lot
- Poultry Coop
- Fenced
- Drip System Landscaping
- Native Plants
- Corner Lot
- Level Lot
- Front and Back Yard Sprinklers
- Property is zoned R2, R2
Parking
- 2.5 Car Attached Garage
- Second Garage
- Garage Door Opener
- Gravel Driveway
- RV Access or Parking
Property Views
- City
- Mountain
- Territorial
- Neighborhood
Home Design
- Traditional Architecture
- Stem Wall Foundation
- Frame Construction
- Composition Roof
Interior Spaces
- 2,914 Sq Ft Home
- 2-Story Property
- Open Floorplan
- Ceiling Fan
- Self Contained Fireplace Unit Or Insert
- Gas Fireplace
- Double Pane Windows
- Vinyl Clad Windows
- Mud Room
- Great Room
- Family Room
- Living Room with Fireplace
- Dining Room
- Home Office
- Bonus Room
Kitchen
- Eat-In Kitchen
- Breakfast Bar
- Double Oven
- Range
- Microwave
- Dishwasher
- Kitchen Island
- Laminate Countertops
- Disposal
Flooring
- Wood
- Carpet
- Tile
- Vinyl
Bedrooms and Bathrooms
- 4 Bedrooms
- Primary Bedroom on Main
- Double Master Bedroom
- Linen Closet
- Jack-and-Jill Bathroom
- Double Vanity
- Hydromassage or Jetted Bathtub
- Bathtub with Shower
Home Security
- Carbon Monoxide Detectors
- Fire and Smoke Detector
Eco-Friendly Details
- Sprinklers on Timer
Outdoor Features
- Horse Property
- Deck
- Enclosed patio or porch
- Fire Pit
- Separate Outdoor Workshop
- Outdoor Storage
- Storage Shed
Schools
- Sage Elementary School
- Obsidian Middle School
- Ridgeview High School
Utilities
- Forced Air Zoned Cooling and Heating System
- Heat Pump System
- Well
- Water Heater
- Septic Tank
Community Details
- No Home Owners Association
Listing and Financial Details
- Exclusions: Hot tub, Curtains & Rods
- Tax Lot PARCEL 1
- Assessor Parcel Number 207673
Ownership History
Purchase Details
Purchase Details
Home Financials for this Owner
Home Financials are based on the most recent Mortgage that was taken out on this home.Purchase Details
Home Financials for this Owner
Home Financials are based on the most recent Mortgage that was taken out on this home.Purchase Details
Purchase Details
Home Financials for this Owner
Home Financials are based on the most recent Mortgage that was taken out on this home.Purchase Details
Home Financials for this Owner
Home Financials are based on the most recent Mortgage that was taken out on this home.Similar Homes in Redmond, OR
Home Values in the Area
Average Home Value in this Area
Purchase History
| Date | Type | Sale Price | Title Company |
|---|---|---|---|
| Bargain Sale Deed | -- | None Listed On Document | |
| Warranty Deed | $738,600 | First American Title | |
| Warranty Deed | -- | First American Title | |
| Warranty Deed | $489,900 | First American Title | |
| Warranty Deed | $280,000 | Western Title & Escrow | |
| Warranty Deed | -- | Western Title & Escrow |
Mortgage History
| Date | Status | Loan Amount | Loan Type |
|---|---|---|---|
| Previous Owner | $100,000 | Credit Line Revolving | |
| Previous Owner | $664,666 | New Conventional | |
| Previous Owner | $664,666 | New Conventional | |
| Previous Owner | $204,852 | FHA | |
| Previous Owner | $266,000 | New Conventional | |
| Previous Owner | $275,000 | Unknown | |
| Previous Owner | $94,000 | Credit Line Revolving | |
| Previous Owner | $220,000 | Fannie Mae Freddie Mac | |
| Previous Owner | $20,000 | Unknown |
Property History
| Date | Event | Price | Change | Sq Ft Price |
|---|---|---|---|---|
| 03/02/2021 03/02/21 | Sold | $738,600 | -7.6% | $253 / Sq Ft |
| 01/05/2021 01/05/21 | Pending | -- | -- | -- |
| 09/02/2020 09/02/20 | For Sale | $799,000 | +63.1% | $274 / Sq Ft |
| 12/19/2017 12/19/17 | Sold | $489,900 | -10.9% | $168 / Sq Ft |
| 11/16/2017 11/16/17 | Pending | -- | -- | -- |
| 07/16/2017 07/16/17 | For Sale | $549,900 | +96.4% | $189 / Sq Ft |
| 10/18/2012 10/18/12 | Sold | $280,000 | -9.6% | $96 / Sq Ft |
| 09/12/2012 09/12/12 | Pending | -- | -- | -- |
| 04/23/2012 04/23/12 | For Sale | $309,900 | -- | $106 / Sq Ft |
Tax History Compared to Growth
Tax History
| Year | Tax Paid | Tax Assessment Tax Assessment Total Assessment is a certain percentage of the fair market value that is determined by local assessors to be the total taxable value of land and additions on the property. | Land | Improvement |
|---|---|---|---|---|
| 2024 | $6,567 | $325,920 | -- | -- |
| 2023 | $6,280 | $316,430 | $0 | $0 |
| 2022 | $5,709 | $298,280 | $0 | $0 |
| 2021 | $5,521 | $289,600 | $0 | $0 |
| 2020 | $5,271 | $289,600 | $0 | $0 |
| 2019 | $5,041 | $281,170 | $0 | $0 |
| 2018 | $4,915 | $272,990 | $0 | $0 |
| 2017 | $4,798 | $265,040 | $0 | $0 |
| 2016 | $4,732 | $257,330 | $0 | $0 |
| 2015 | $4,588 | $249,840 | $0 | $0 |
| 2014 | $4,467 | $242,570 | $0 | $0 |
Agents Affiliated with this Home
-
N
Seller's Agent in 2021
Nicolette Rice
Cascade Hasson SIR
(541) 383-7600
15 in this area
122 Total Sales
-
L
Buyer's Agent in 2021
Loren Porter
Allison James Estates & Homes of Oregon LLC
-

Seller's Agent in 2017
Larry Bailey
Windermere Realty Trust
(541) 815-8158
7 in this area
23 Total Sales
Map
Source: Oregon Datashare
MLS Number: 220108527
APN: 207673
- 3769 SW 43rd St
- 4255 SW Badger Ave
- 3511 SW 43rd St
- 3573 SW 44th St
- 4110 SW 40th St
- 3919 SW 47th Place
- 3480 SW 45th St
- 3997 SW 47th St
- 4233 SW 39th St Unit Lot 147
- 4263 SW 39th St Unit Lot 149
- 3989 SW Coyote Ave Unit Lot 157
- 4275 SW 39th St Unit Lot 150
- 3977 SW Coyote Ave Unit Lot 156
- 4728 SW Badger Ave
- 4287 SW 39th St Unit Lot 151
- 3965 SW Coyote Ave Unit Lot 155
- 4701 SW Coyote Ave
- 3633 SW 47th St
- 3913 SW Coyote Ave Unit Lot 152
- 4707 SW Coyote Ave
