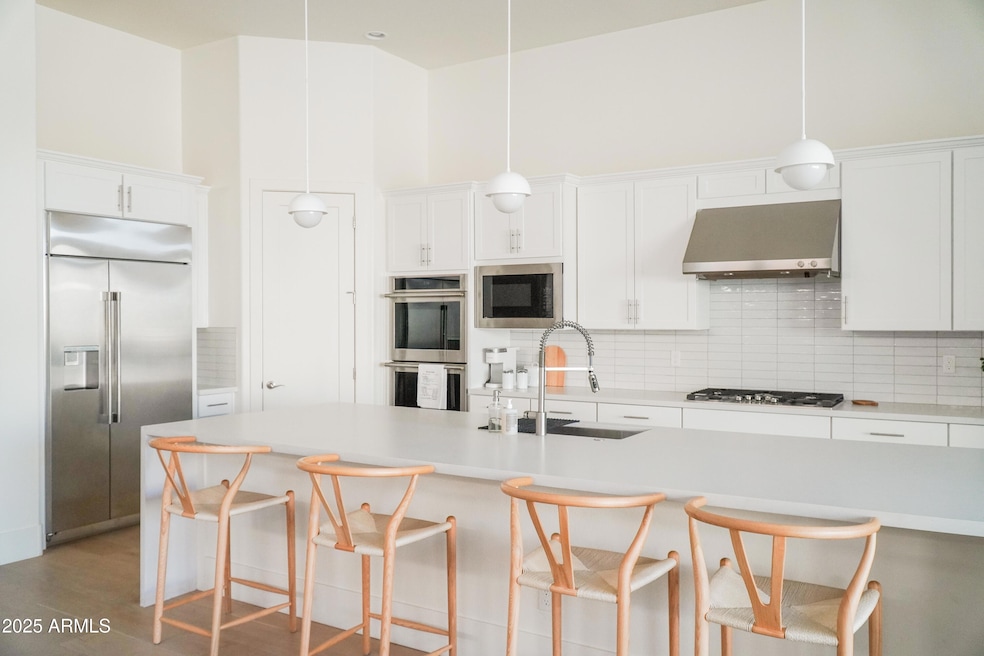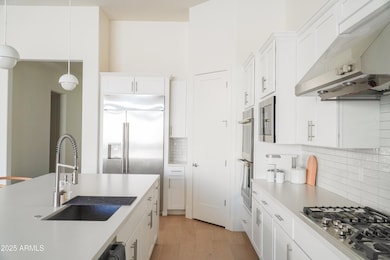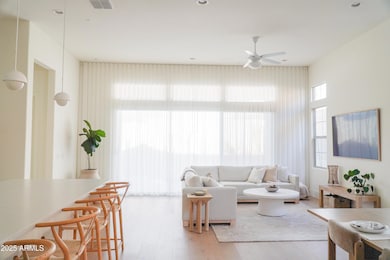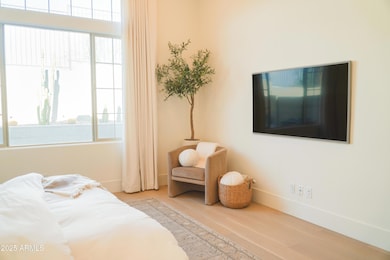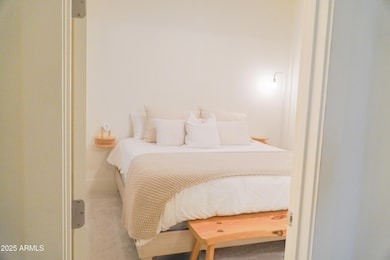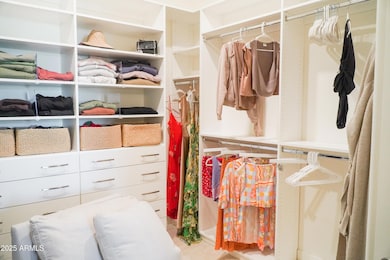38500 N School House Rd Unit 40 Cave Creek, AZ 85331
Highlights
- Fitness Center
- Private Pool
- Outdoor Fireplace
- Black Mountain Elementary School Rated A-
- Contemporary Architecture
- Furnished
About This Home
In the heart of Cave Creek, this almost-new home (built 2022), offers 3 bedrooms, 3 bathrooms, and 2,113 sq. ft. of stylish living space. The open floor plan features elegant finishes and tasteful decor throughout.
Two of the bedrooms are king-bed en suites, providing comfort and privacy, while the third bedroom is set up as an office with a twin sleeper for overflow guests.
Step outside to your own private plunge pool on the back patio, or enjoy the Galloway Ridge community amenities including a heated pool, spa, outdoor kitchen area, fitness center, and pickleball court.
This home is move-in ready and available for lease now!
Property Details
Home Type
- Multi-Family
Est. Annual Taxes
- $1,488
Year Built
- Built in 2022
Lot Details
- 4,548 Sq Ft Lot
- Desert faces the front and back of the property
- Wrought Iron Fence
- Front Yard Sprinklers
HOA Fees
- $300 Monthly HOA Fees
Parking
- 1 Open Parking Space
- 2 Car Garage
Home Design
- Contemporary Architecture
- Property Attached
- Wood Frame Construction
- Tile Roof
- Concrete Roof
- Block Exterior
- Stucco
Interior Spaces
- 2,113 Sq Ft Home
- 1-Story Property
- Furnished
- Ceiling Fan
- Gas Fireplace
- ENERGY STAR Qualified Windows
- Vinyl Clad Windows
Kitchen
- Eat-In Kitchen
- Breakfast Bar
- Gas Cooktop
- Built-In Microwave
- Kitchen Island
- Granite Countertops
Flooring
- Laminate
- Tile
- Vinyl
Bedrooms and Bathrooms
- 3 Bedrooms
- Primary Bathroom is a Full Bathroom
- 3 Bathrooms
- Double Vanity
- Bathtub With Separate Shower Stall
Laundry
- Laundry in unit
- Dryer
- Washer
Eco-Friendly Details
- ENERGY STAR Qualified Equipment
Pool
- Private Pool
- Fence Around Pool
Outdoor Features
- Covered Patio or Porch
- Outdoor Fireplace
Schools
- Desert Willow Elementary School
- Sonoran Trails Middle School
- Cactus Shadows High School
Utilities
- Cooling Available
- Heating unit installed on the ceiling
- Heating System Uses Natural Gas
- Tankless Water Heater
- High Speed Internet
Listing and Financial Details
- $50 Move-In Fee
- Rent includes internet, gas, water, utility caps apply, pool service - full, pest control svc, dishes
- 3-Month Minimum Lease Term
- $50 Application Fee
- Tax Lot 40
- Assessor Parcel Number 211-13-334
Community Details
Overview
- Trestle Association, Phone Number (480) 422-0888
- Built by Khovnaian
- Galloway Ridge Subdivision
Recreation
- Pickleball Courts
- Fitness Center
- Heated Community Pool
- Community Spa
Pet Policy
- No Pets Allowed
Map
Source: Arizona Regional Multiple Listing Service (ARMLS)
MLS Number: 6903230
APN: 211-13-334
- 38500 N School House Rd Unit 13
- 38500 N School House Rd Unit 17
- 38500 N School House Rd Unit 39
- 6454 E Paso Nuevo Dr Unit 104
- 38402 N Basin Rd Unit B
- 38414 N Hazelwood Cir
- 38246 N Hazelwood Cir
- 38405 N Jacqueline Dr Unit 1-4
- 6525 E Cave Creek Rd Unit 3
- 6525 E Cave Creek Rd Unit 202
- 6525 E Cave Creek Rd Unit 9
- 6525 E Cave Creek Rd Unit 40
- 6525 E Cave Creek Rd Unit 33
- 6525 E Cave Creek Rd Unit 301
- 6525 E Cave Creek Rd Unit 1
- 6525 E Cave Creek Rd Unit 101
- 6070 E Cave Creek Rd
- 38892 N School House Rd
- 64xx E Cave Creek Rd Unit 2
- 37847 N Linda Dr
- 38500 N School House Rd Unit 39
- 38500 N School House Rd Unit 50
- 6434 E Cave Creek
- 6119 E Knolls Way N
- 6525 E Cave Creek Rd Unit 31
- 6434 E Military Rd Unit 108
- 6231 E Mark Way Unit 14
- 39002 N School House Rd
- 37830 N Linda Dr
- 6050 E Hidden Valley Dr Unit 6
- 6012 E Rancho Manana Blvd Unit 2
- 6114 E Egret St Unit ID1255478P
- 38065 N Cave Creek Rd Unit 20
- 38840 N Spur Cross Rd
- 38912 N 58th St
- 6945 E Stevens Rd
- 5578 E Fairway Trail
- 37217 N Conestoga Trail Unit 13
- 36600 N Cave Creek Rd Unit C11
- 36600 N Cave Creek Rd Unit D6
