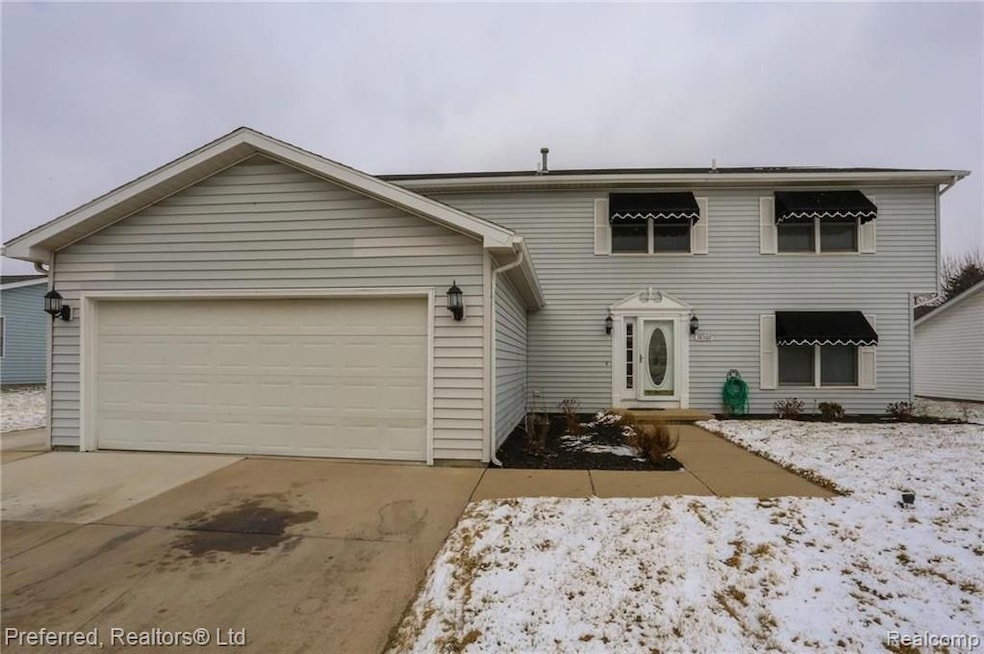
$425,000
- 3 Beds
- 2.5 Baths
- 1,606 Sq Ft
- 7716 Maple Dr
- Westland, MI
Welcome home to this stunning ranch offering a perfect blend of luxury and comfort, thoughtfully updated with premium finishes throughout. Step inside through a custom leaded glass door and into a welcoming foyer adorned with travertine marble flooring that flows into the kitchen and hallway.The spacious great room features soaring vaulted ceilings and a sleek marble fireplace, creating an
Kevin Hill @properties Christie's Int'l RE Northville
