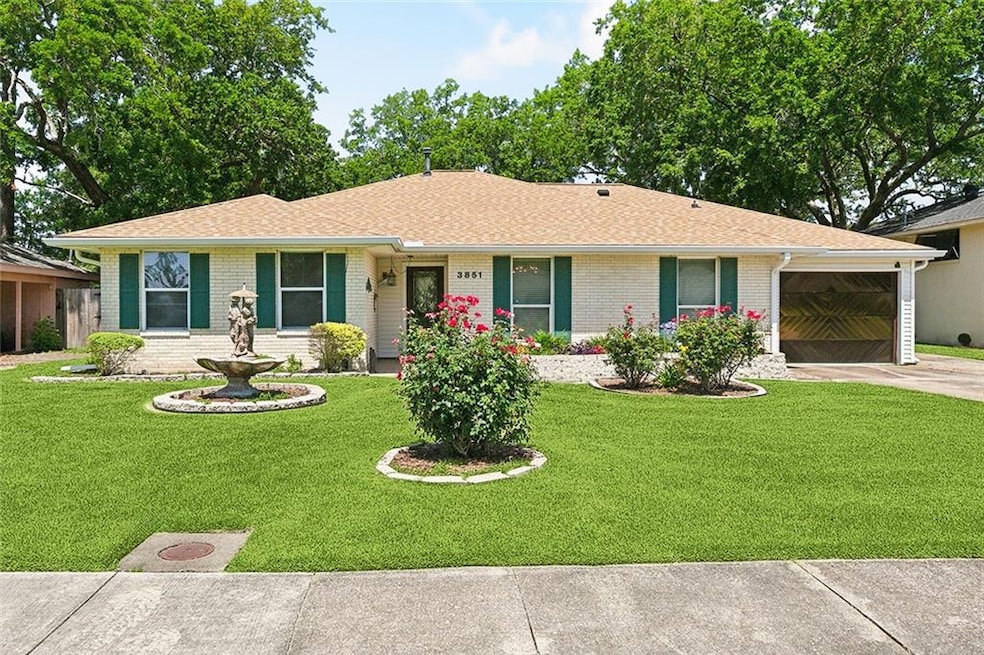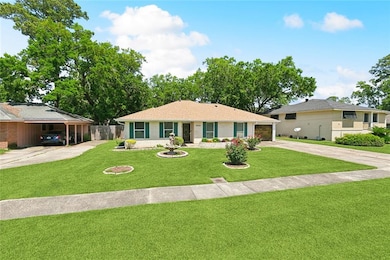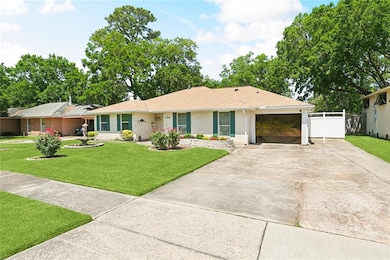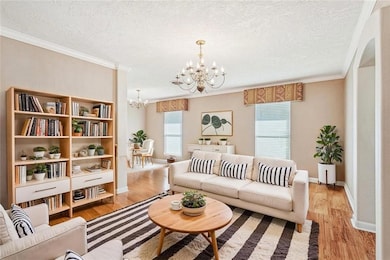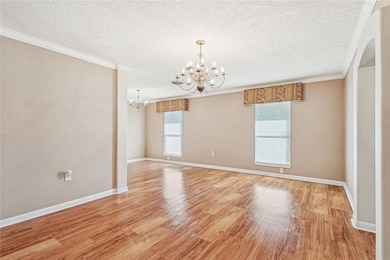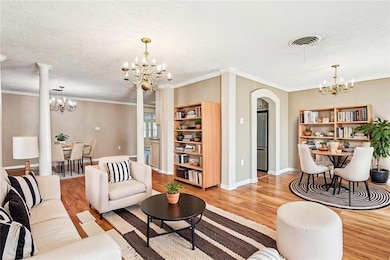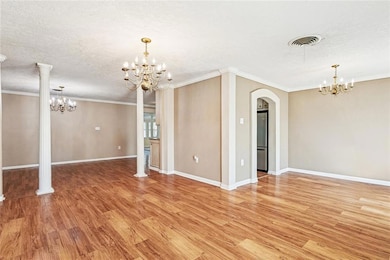
3851 Croydon St Slidell, LA 70458
Estimated payment $1,225/month
Highlights
- Traditional Architecture
- Granite Countertops
- Crown Molding
- Full Attic
- 1 Car Attached Garage
- Stamped Concrete Patio
About This Home
Immaculate and well-maintained home located in the heart of Slidell! Just minutes away from everything, this 3-bedroom, 2-bathroom residence is a must-see. You will appreciate the open flow from the spacious formal den to the kitchen and dining area, all featuring engineered wood floors. The kitchen boasts a self-cleaning oven, granite countertops, and custom cabinets. The primary ensuite includes a jetted tub, a custom walk-in shower, and a separate vanity. Enjoy the beautifully landscaped fenced backyard, which can be admired through the wall of windows in the living/sunroom. This space also includes a separate office. Additional features of this home include crown molding, spray foam insulation, french drains, and plenty of storage space, including two attics. The roof is only 2 years old, and the property has an assumable flood insurance policy.
Listing Agent
Century 21 Investment Realty License #NOM:995685888 Listed on: 11/20/2025

Home Details
Home Type
- Single Family
Est. Annual Taxes
- $232
Year Built
- Built in 2007
Lot Details
- 8,712 Sq Ft Lot
- Lot Dimensions are 120x175
- Wood Fence
- Property is in very good condition
Home Design
- Traditional Architecture
- Brick Exterior Construction
- Slab Foundation
- Shingle Roof
Interior Spaces
- 2,448 Sq Ft Home
- 1-Story Property
- Crown Molding
- Ceiling Fan
- Full Attic
- Carbon Monoxide Detectors
- Washer and Dryer Hookup
Kitchen
- Oven
- Cooktop
- Microwave
- Dishwasher
- Granite Countertops
Bedrooms and Bathrooms
- 3 Bedrooms
- 2 Full Bathrooms
Parking
- 1 Car Attached Garage
- Garage Door Opener
- Driveway
Utilities
- Central Heating and Cooling System
- Internet Available
- Cable TV Available
Additional Features
- No Carpet
- Stamped Concrete Patio
- Outside City Limits
Community Details
- Westchester Subdivision
Listing and Financial Details
- Assessor Parcel Number 88623
Map
Home Values in the Area
Average Home Value in this Area
Tax History
| Year | Tax Paid | Tax Assessment Tax Assessment Total Assessment is a certain percentage of the fair market value that is determined by local assessors to be the total taxable value of land and additions on the property. | Land | Improvement |
|---|---|---|---|---|
| 2024 | $232 | $7,770 | $1,320 | $6,450 |
| 2023 | $269 | $7,770 | $1,320 | $6,450 |
| 2022 | $27,937 | $7,770 | $1,320 | $6,450 |
| 2021 | $280 | $7,770 | $1,320 | $6,450 |
| 2020 | $279 | $7,770 | $1,320 | $6,450 |
| 2019 | $1,374 | $7,770 | $1,320 | $6,450 |
| 2018 | $1,377 | $7,770 | $1,320 | $6,450 |
| 2017 | $1,386 | $7,770 | $1,320 | $6,450 |
| 2016 | $1,417 | $7,770 | $1,320 | $6,450 |
| 2015 | $255 | $7,770 | $1,320 | $6,450 |
| 2014 | $281 | $7,770 | $1,320 | $6,450 |
| 2013 | -- | $7,770 | $1,320 | $6,450 |
Property History
| Date | Event | Price | List to Sale | Price per Sq Ft |
|---|---|---|---|---|
| 11/20/2025 11/20/25 | For Sale | $228,900 | -- | $94 / Sq Ft |
About the Listing Agent

Wendy is a full-time, proactive REALTOR®
Wendy understands that buying and selling real estate can be stressful. As a full-time real estate agent, she works hard to create a stress-free and pleasant experience for her clients through constant communication and accessibility.
Through her many years in real estate, Wendy has become an esteemed realtor, highly regarded by her clients and fellow professionals in the field. With many years of banking and customer service in her past,
Wendy's Other Listings
Source: Gulf South Real Estate Information Network
MLS Number: 2531516
APN: 88623
- 3839 Oxford St
- 376 Olive Dr
- 3507 Peachtree St
- 3791 Pontchartrain Dr Unit 8
- 3791 Pontchartrain Dr Unit 7
- 3791 Pontchartrain Dr Unit 7 & 8
- 3769 Pontchartrain Dr Unit 9-6
- 3769 Pontchartrain Dr Unit 9-4
- 3769 Pontchartrain Dr Unit 9-2
- 3769 Pontchartrain Dr Unit 13
- 3769 Pontchartrain Dr Unit 9-3
- 509 Spartan Dr Unit 5203
- 511 Spartan Dr Unit 6203
- 3999 Pontchartrain Dr
- 519 Spartan Dr Unit 9205
- 265 Sun Valley Dr
- 3310 Pontchartrain Dr Unit B
- 3327 Pontchartrain Dr
- 3327 Pontchartrain Dr Unit 202
- 3327 Pontchartrain Dr Unit 102
