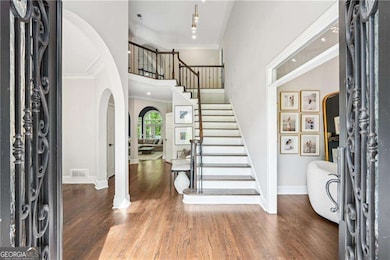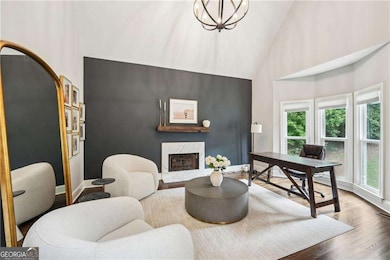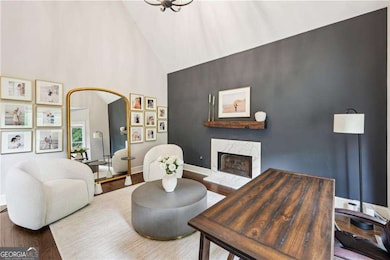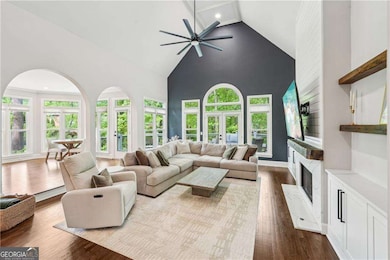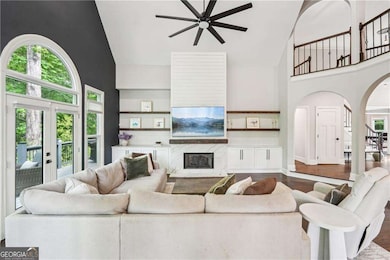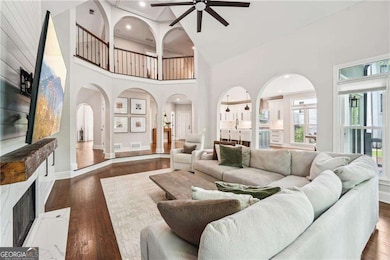3851 Glenhurst Dr SE Smyrna, GA 30080
Estimated payment $5,779/month
Highlights
- Home Theater
- 0.44 Acre Lot
- Deck
- Nickajack Elementary School Rated A-
- Clubhouse
- Private Lot
About This Home
Step into sophistication in this fully renovated designer home situated in one of Smyrna's most sought-after neighborhoods, Vinings Glen. Every detail has been thoughtfully curated for the discerning buyer who values luxury, comfort, and proximity to all that Smyrna has to offer. Boasting a new roof, new systems, and high-end finishes throughout, this home offers peace of mind and turnkey living. From the moment you enter, you're greeted by elevated style-custom lighting, architectural charm throughout, stunning hardwood floors, and an open-concept floor-plan with an abundance of natural light perfect for both everyday living and entertaining. The heart of the home is the gourmet kitchen, featuring quartz countertops, an oversized island, custom cabinetry, and premium stainless appliances. Host elegant dinner parties in the formal dining area or enjoy casual evenings gathered around the statement fireplace in the living room. The spacious primary suite on the main level is a retreat in itself, with a spa-inspired bath, freestanding tub, oversized shower, and custom walk-in closets with built in storage. Additional bedrooms upstairs are generously sized, offering room for guests, and family. The finished basement is where this home truly shines-a second oversized living room, space for your own golf simulator and custom cocktail bar setup for a luxurious in-home escape or game-day headquarters, a workout room, as well as another bedroom and full bathroom perfect for a playroom or a guest retreat. All of this just minutes from Vinings, The Battery Atlanta, and top-rated schools, with easy access to I-285 and the best of metro Atlanta.
Home Details
Home Type
- Single Family
Est. Annual Taxes
- $8,221
Year Built
- Built in 1993
Lot Details
- 0.44 Acre Lot
- Cul-De-Sac
- Private Lot
HOA Fees
- $92 Monthly HOA Fees
Home Design
- Traditional Architecture
- Composition Roof
- Stucco
Interior Spaces
- 3-Story Property
- Bookcases
- Beamed Ceilings
- Double Pane Windows
- Family Room with Fireplace
- 2 Fireplaces
- Great Room
- Home Theater
- Home Office
- Bonus Room
- Fire and Smoke Detector
Kitchen
- Breakfast Room
- Breakfast Bar
- Microwave
- Dishwasher
- Kitchen Island
- Disposal
Flooring
- Wood
- Tile
Bedrooms and Bathrooms
- 5 Bedrooms | 1 Primary Bedroom on Main
- Double Vanity
- Freestanding Bathtub
Laundry
- Laundry in Mud Room
- Laundry Room
Finished Basement
- Basement Fills Entire Space Under The House
- Interior and Exterior Basement Entry
- Finished Basement Bathroom
- Natural lighting in basement
Parking
- 2 Car Garage
- Parking Accessed On Kitchen Level
Outdoor Features
- Deck
- Patio
Location
- Property is near schools
- Property is near shops
Schools
- Nickajack Elementary School
- Griffin Middle School
- Campbell High School
Utilities
- Central Heating and Cooling System
- Underground Utilities
- 220 Volts
- Phone Available
- Cable TV Available
Community Details
Overview
- Vinings Glen Subdivision
Amenities
- Clubhouse
Recreation
- Tennis Courts
- Community Playground
- Community Pool
Map
Home Values in the Area
Average Home Value in this Area
Tax History
| Year | Tax Paid | Tax Assessment Tax Assessment Total Assessment is a certain percentage of the fair market value that is determined by local assessors to be the total taxable value of land and additions on the property. | Land | Improvement |
|---|---|---|---|---|
| 2025 | $8,221 | $342,887 | $80,000 | $262,887 |
| 2024 | $8,704 | $368,696 | $80,000 | $288,696 |
| 2023 | $7,101 | $309,152 | $70,000 | $239,152 |
| 2022 | $6,729 | $245,952 | $60,000 | $185,952 |
| 2021 | $6,761 | $245,952 | $60,000 | $185,952 |
| 2020 | $6,124 | $222,780 | $60,000 | $162,780 |
| 2019 | $6,124 | $222,780 | $60,000 | $162,780 |
| 2018 | $6,124 | $222,780 | $60,000 | $162,780 |
| 2017 | $5,745 | $222,780 | $60,000 | $162,780 |
| 2016 | $4,591 | $178,020 | $50,000 | $128,020 |
| 2015 | $1,004 | $173,848 | $60,000 | $113,848 |
| 2014 | $1,031 | $173,848 | $0 | $0 |
Property History
| Date | Event | Price | List to Sale | Price per Sq Ft | Prior Sale |
|---|---|---|---|---|---|
| 10/16/2025 10/16/25 | For Sale | $949,000 | +4.7% | -- | |
| 08/19/2022 08/19/22 | Sold | $906,100 | +3.6% | $156 / Sq Ft | View Prior Sale |
| 07/20/2022 07/20/22 | For Sale | $875,000 | -- | $150 / Sq Ft |
Purchase History
| Date | Type | Sale Price | Title Company |
|---|---|---|---|
| Special Warranty Deed | $906,100 | Brian M Douglas & Associates L | |
| Quit Claim Deed | -- | Davis & Associates Attorneys A | |
| Limited Warranty Deed | $250,000 | None Available | |
| Administrators Deed | $236,000 | None Available | |
| Deed | $330,000 | -- |
Mortgage History
| Date | Status | Loan Amount | Loan Type |
|---|---|---|---|
| Open | $666,100 | New Conventional | |
| Previous Owner | $330,000 | New Conventional | |
| Previous Owner | $294,300 | Commercial | |
| Closed | -- | No Value Available |
Source: Georgia MLS
MLS Number: 10626288
APN: 17-0625-0-053-0
- 0 Church St Unit 10397761
- 0 Church St Unit 7473410
- 4051 Ridgehurst Dr SE
- 3412 Archerfield Way
- 4059 Vinings Mill Trail SE
- 3485 Navaho Trail SE
- 3605 Hickory Cir SE
- 3755 Ashwood Dr SE
- 1736 Seneca Ct SE
- 3505 Commanche Ct SE
- 3464 Navaho Trail SE
- 1749 Creat Trail SE
- 2002 Ivy Ridge Rd SE
- 4060 Laurel Ridge Trail SE
- 1477 Spruce Dr SE
- 3522 Ivy Manor Rd SE
- 1982 Cheyanne Dr SE
- 3850 Glenhurst Dr SE
- 4059 Charleston Ct SE
- 1202 Wexford Hills Pkwy SE
- 1485 S Diane Ct SE Unit A
- 1840 Cooper Lake Dr SE
- 104 Rondak Cir SE
- 109 Rondak Cir SE
- 1249 N Lea Ct SE Unit A
- 20 Villa Ct SE
- 3391 Fieldwood Dr SE Unit 6B
- 1292 Stone Castle Cir SE
- 27 Villa Ct SE
- 2101 Paces Ferry Rd SE
- 7 Villa Ct SE
- 31 Villa Ct SE
- 2456 Tyne Terrace SE
- 3385 Atlanta Rd SE
- 4228 Laurel Creek Ct SE Unit 6
- 2240 Simpson Rd SE
- 1234 King Springs Ct SE

