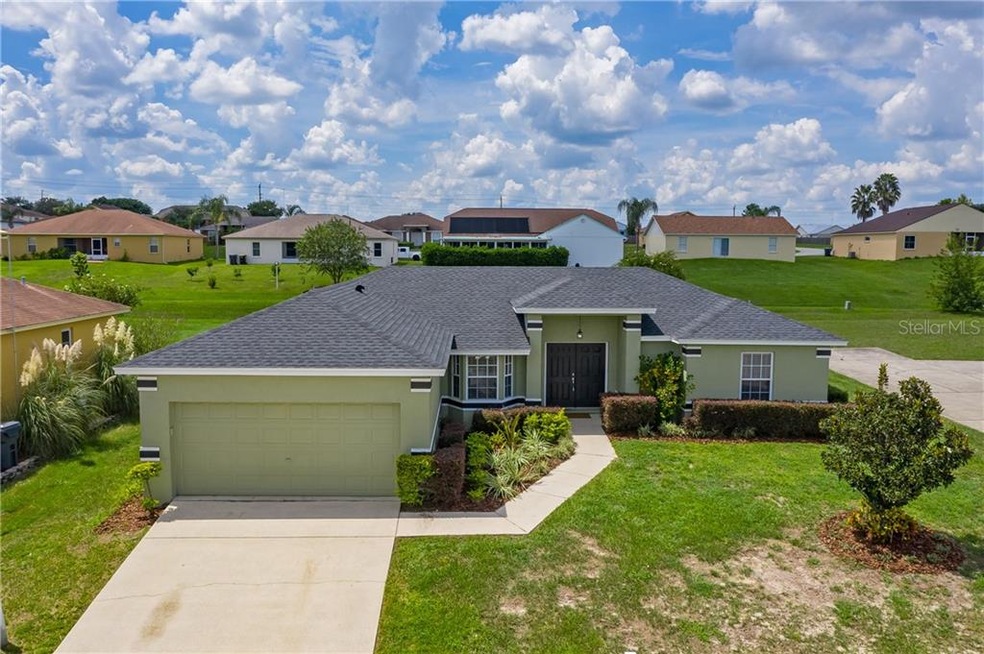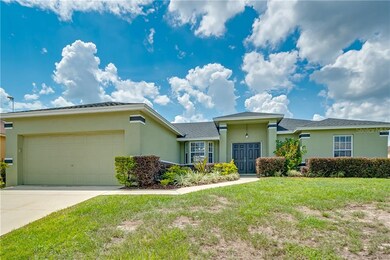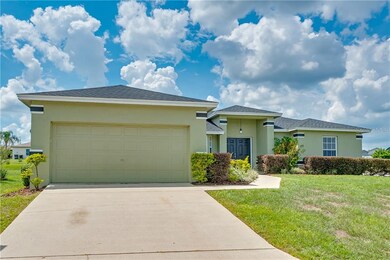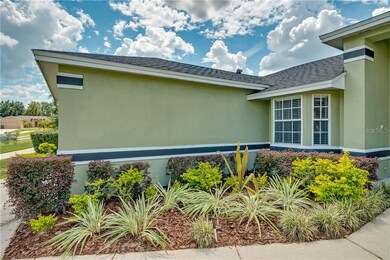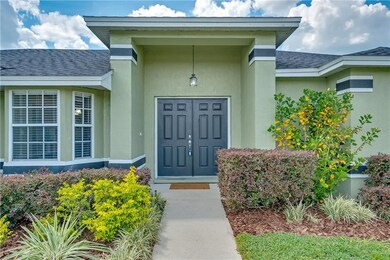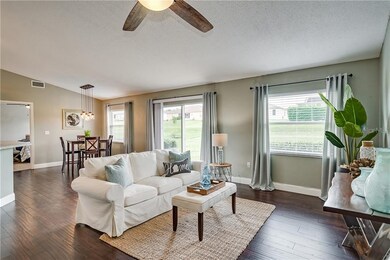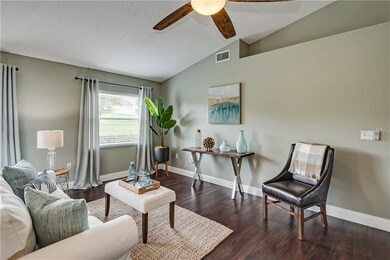
3851 Horizon View Loop Lakeland, FL 33813
Highlights
- Open Floorplan
- Vaulted Ceiling
- 2 Car Attached Garage
- Bartow Senior High School Rated A-
- Family Room Off Kitchen
- Eat-In Kitchen
About This Home
As of June 2025Absolutely stunning 3 bedroom, 2 bathroom south Lakeland home has been updated from top to bottom and is perfectly move in ready! This home has a newer roof and ac system, as well as newer flooring throughout, newer interior and exterior paint, newer light fixtures, newer countertops, updated appliances, professional landscaping and irrigation system, and much more! As you approach the home, you are greeted by a 2 car garage and walkway leading you to the covered front porch with grand double door entry into the home! As you enter the home, prepare to be impressed by the soaring ceilings, tons of natural light, dark laminate wood flooring, and contemporary gray color scheme. The living spaces are very open with the kitchen having wonderful views of the dining and living rooms, making the perfect layout for entertaining. The kitchen features ample counter space, nice stainless steel appliances, updated countertops, a closet pantry, eat in dining nook, and large breakfast bar! The bedroom layout is ideal with the guest areas located on the opposite side of the home from the master suite. The master suite is spectacular with a large walk in closet and en-suite bathroom featuring dual vanities, a garden tub, and separate shower. The guest rooms feature a neutral color scheme and are separated by the nicely updated guest bathroom. There is a sliding glass door off of the living area that leads out to the large back yard with tons of room for play space or a pool! This home is immaculate and won't last long!
Home Details
Home Type
- Single Family
Est. Annual Taxes
- $1,669
Year Built
- Built in 2002
Lot Details
- 10,141 Sq Ft Lot
- East Facing Home
- Irrigation
- Landscaped with Trees
HOA Fees
- $16 Monthly HOA Fees
Parking
- 2 Car Attached Garage
- Garage Door Opener
- Driveway
- Open Parking
Home Design
- Slab Foundation
- Shingle Roof
- Block Exterior
- Stucco
Interior Spaces
- 1,452 Sq Ft Home
- 1-Story Property
- Open Floorplan
- Vaulted Ceiling
- Ceiling Fan
- Blinds
- Family Room Off Kitchen
- Combination Dining and Living Room
- Laundry in unit
Kitchen
- Eat-In Kitchen
- Range<<rangeHoodToken>>
- <<microwave>>
- Dishwasher
- Disposal
Flooring
- Carpet
- Laminate
- Porcelain Tile
Bedrooms and Bathrooms
- 3 Bedrooms
- Split Bedroom Floorplan
- Walk-In Closet
- 2 Full Bathrooms
Utilities
- Central Heating and Cooling System
- Thermostat
- Electric Water Heater
- Septic Tank
- Cable TV Available
Community Details
- Aia Property Management Association
- Highlands At Crews Lake Subdivision
- The community has rules related to deed restrictions
Listing and Financial Details
- Down Payment Assistance Available
- Visit Down Payment Resource Website
- Tax Lot 14
- Assessor Parcel Number 24-29-23-288030-000140
Ownership History
Purchase Details
Home Financials for this Owner
Home Financials are based on the most recent Mortgage that was taken out on this home.Purchase Details
Home Financials for this Owner
Home Financials are based on the most recent Mortgage that was taken out on this home.Purchase Details
Home Financials for this Owner
Home Financials are based on the most recent Mortgage that was taken out on this home.Purchase Details
Home Financials for this Owner
Home Financials are based on the most recent Mortgage that was taken out on this home.Purchase Details
Home Financials for this Owner
Home Financials are based on the most recent Mortgage that was taken out on this home.Purchase Details
Similar Homes in Lakeland, FL
Home Values in the Area
Average Home Value in this Area
Purchase History
| Date | Type | Sale Price | Title Company |
|---|---|---|---|
| Warranty Deed | $295,500 | Easy Title Company | |
| Warranty Deed | $212,500 | Easy Title Company Llc | |
| Warranty Deed | $145,500 | Innovative Title Llc | |
| Warranty Deed | $165,000 | Vision Title Of Lakeland Llc | |
| Warranty Deed | $104,400 | -- | |
| Warranty Deed | $18,000 | -- |
Mortgage History
| Date | Status | Loan Amount | Loan Type |
|---|---|---|---|
| Open | $290,147 | FHA | |
| Previous Owner | $5,293 | FHA | |
| Previous Owner | $214,646 | New Conventional | |
| Previous Owner | $148,469 | New Conventional | |
| Previous Owner | $165,000 | Purchase Money Mortgage | |
| Previous Owner | $134,386 | FHA | |
| Previous Owner | $106,530 | No Value Available |
Property History
| Date | Event | Price | Change | Sq Ft Price |
|---|---|---|---|---|
| 06/20/2025 06/20/25 | Sold | $295,500 | -4.6% | $204 / Sq Ft |
| 05/21/2025 05/21/25 | Pending | -- | -- | -- |
| 05/15/2025 05/15/25 | For Sale | $309,900 | 0.0% | $213 / Sq Ft |
| 05/09/2025 05/09/25 | Pending | -- | -- | -- |
| 04/29/2025 04/29/25 | Price Changed | $309,900 | -3.1% | $213 / Sq Ft |
| 04/11/2025 04/11/25 | For Sale | $319,900 | +50.5% | $220 / Sq Ft |
| 11/12/2019 11/12/19 | Sold | $212,500 | -1.1% | $146 / Sq Ft |
| 09/10/2019 09/10/19 | Pending | -- | -- | -- |
| 09/09/2019 09/09/19 | For Sale | $214,900 | -- | $148 / Sq Ft |
Tax History Compared to Growth
Tax History
| Year | Tax Paid | Tax Assessment Tax Assessment Total Assessment is a certain percentage of the fair market value that is determined by local assessors to be the total taxable value of land and additions on the property. | Land | Improvement |
|---|---|---|---|---|
| 2023 | $2,394 | $177,008 | $0 | $0 |
| 2022 | $2,286 | $171,852 | $0 | $0 |
| 2021 | $2,277 | $166,847 | $0 | $0 |
| 2020 | $2,239 | $164,543 | $38,000 | $126,543 |
| 2018 | $1,669 | $122,701 | $0 | $0 |
| 2017 | $1,636 | $120,177 | $0 | $0 |
| 2016 | $1,600 | $117,705 | $0 | $0 |
| 2015 | $745 | $87,341 | $0 | $0 |
| 2014 | $1,081 | $86,648 | $0 | $0 |
Agents Affiliated with this Home
-
Stephie Hutton

Seller's Agent in 2025
Stephie Hutton
ALLSTATE REALTY SERVICES
(863) 412-3903
2 in this area
20 Total Sales
-
Yolanda Floyd

Buyer's Agent in 2025
Yolanda Floyd
PAIGE WAGNER HOMES REALTY
(863) 577-9369
16 in this area
140 Total Sales
-
Adam Smith

Seller's Agent in 2019
Adam Smith
RE/MAX
(863) 781-5075
6 in this area
191 Total Sales
Map
Source: Stellar MLS
MLS Number: L4910624
APN: 24-29-23-288030-000140
- 6339 Alamanda Hills Dr
- 6421 Alamanda Hills Dr
- 3629 Welsch Way
- 6311 Alamanda Hills Dr
- 4009 Oakley Way
- 4089 Lehman Ln
- 4125 Sunny View Dr
- 4035 Crews Ln
- 3664 Frentress Dr
- 4211 Sunny Land Dr
- 4219 Sunny Land Dr
- 6127 Crews Lake Rd
- 3522 Royal Ct S
- 3933 Strickland Ct
- 4340 Reding Way
- 4003 Prairie Bend Ln
- 4015 Maggie Loop
- 4009 Maggie Loop
- 4003 Maggie Loop
- 3925 Diving Dove Ln
