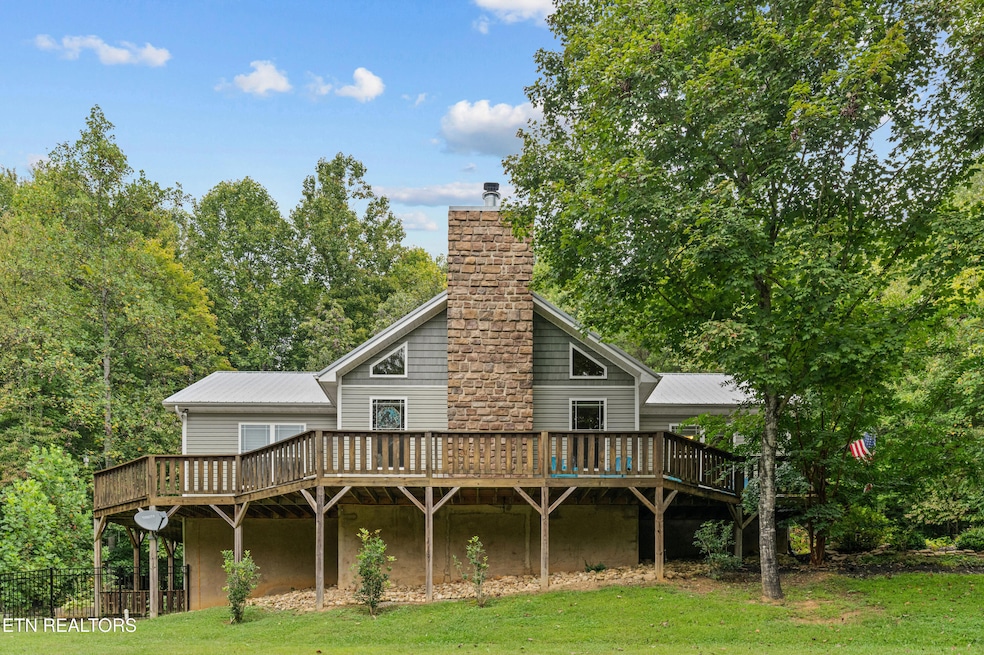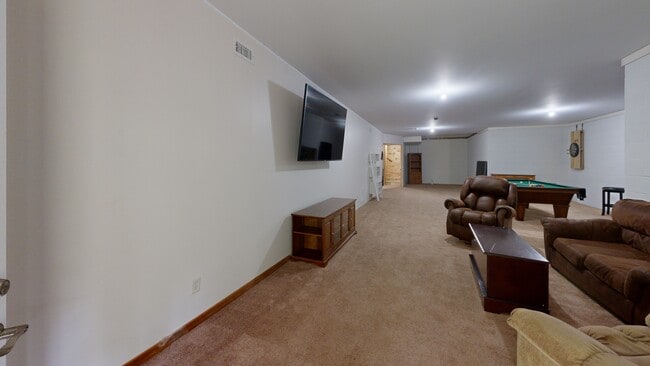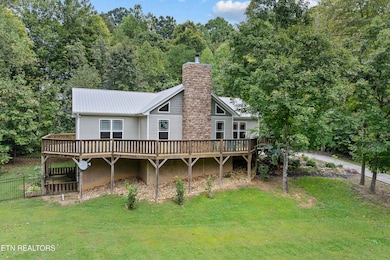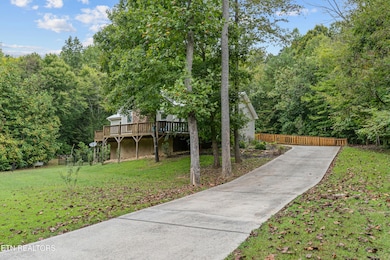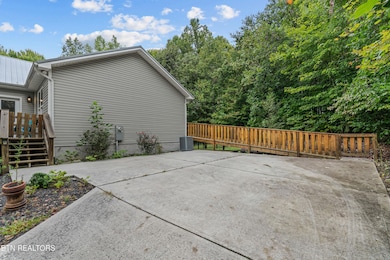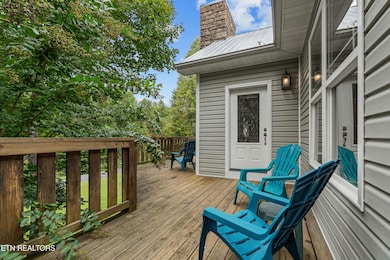
3851 Mistletoe Loop Sevierville, TN 37876
Estimated payment $3,490/month
Highlights
- 1.94 Acre Lot
- A-Frame Home
- Recreation Room
- Countryside Views
- Private Lot
- Wooded Lot
About This Home
Seller Offering Mortgage Rate Buy-down with an Acceptable Offer. BEAUTIFUL 2/2 HOME WITH HANDICAP ACCESSIBILITY. PRIVATE ON TWO LOTS. FINISHED BASEMENT PLUMBED FOR 3RD BATHROOM. Welcome to your Smoky Mountain escape! This stunning cabin combines luxury, rustic charm, and handicap accessibility—making it ideal as a short-term rental, vacation home, or forever residence. The neighborhood has well-maintained paved roads for easy access. Home is being sold furnished. Inside, vaulted ceilings and a floor-to-ceiling stone fireplace create a true lodge feel. Beautiful wood floors, custom barn doors, and warm décor add character throughout. The oversized kitchen boasts granite countertops, stainless steel appliances, a pantry, and plenty of space for family gatherings. The primary suite is a retreat of its own—featuring a jetted soaking tub, large walk-in closet, and a brand-new roll-in tiled shower for handicap accessibility. A second bedroom, plus a versatile bonus/game room with pool table and entertainment setup, offer space for everyone. The lower level holds unfinished space ready for expansion—imagine an in-law suite, theater, or more guest accommodations. Sitting on two lots totaling 1.94 acres, this property not only offers wooded privacy and a fenced yard but also leaves ample space to add a garage, workshop, or future outbuilding. Step outside to an expansive wraparound deck, fenced yard, and wooded privacy. A convenient deck ramp makes access easy, while the private driveway with ample parking ensures comfort for owners and guests alike. All this just minutes from Pigeon Forge, Gatlinburg, Dollywood, shopping, and outdoor adventures. Whether you want an income-producing STR, a private mountain retreat, or a forever home with room to grow, this home truly checks every box. Schedule your showing today and make it yours! Please visit Homes.com for Matterport 3 D tour and floor plans. As with all real estate transactions buyers and buyers agent should verify all information independently including HOA information and square footage. Square footage taken from tax records and deemed reliable but should be verified by buyer and buyers agent. Buy title insurance. Equal housing opportunity.
Home Details
Home Type
- Single Family
Est. Annual Taxes
- $819
Year Built
- Built in 2018
Lot Details
- 1.94 Acre Lot
- Wrought Iron Fence
- Private Lot
- Wooded Lot
Parking
- Off-Street Parking
Property Views
- Countryside Views
- Forest Views
Home Design
- A-Frame Home
- Cabin
- Block Foundation
- Frame Construction
- Vinyl Siding
- Rough-In Plumbing
Interior Spaces
- 2,562 Sq Ft Home
- Cathedral Ceiling
- Ceiling Fan
- Stone Fireplace
- Fireplace Features Masonry
- Gas Fireplace
- Great Room
- Recreation Room
- Bonus Room
- Workshop
- Storage
- Wood Flooring
- Finished Basement
- Walk-Out Basement
Kitchen
- Breakfast Bar
- Range
- Microwave
- Dishwasher
- Kitchen Island
Bedrooms and Bathrooms
- 2 Bedrooms
- Primary Bedroom on Main
- Split Bedroom Floorplan
- 2 Full Bathrooms
- Whirlpool Bathtub
- Walk-in Shower
Laundry
- Dryer
- Washer
Accessible Home Design
- Handicap Accessible
Schools
- New Center Elementary School
Utilities
- Central Heating and Cooling System
- Heating System Uses Propane
- Heat Pump System
- Propane
- Well
- Septic Tank
Community Details
- No Home Owners Association
- Burning Oaks Phase 2 Subdivision
Listing and Financial Details
- Assessor Parcel Number 031M A 071.00
Matterport 3D Tour
Floorplans
Map
Home Values in the Area
Average Home Value in this Area
Tax History
| Year | Tax Paid | Tax Assessment Tax Assessment Total Assessment is a certain percentage of the fair market value that is determined by local assessors to be the total taxable value of land and additions on the property. | Land | Improvement |
|---|---|---|---|---|
| 2025 | $819 | $55,350 | $5,000 | $50,350 |
| 2024 | $819 | $55,350 | $5,000 | $50,350 |
| 2023 | $819 | $55,350 | $0 | $0 |
| 2022 | $819 | $55,350 | $5,000 | $50,350 |
| 2021 | $819 | $55,350 | $5,000 | $50,350 |
| 2020 | $815 | $55,350 | $5,000 | $50,350 |
| 2019 | $815 | $43,825 | $5,000 | $38,825 |
| 2018 | $93 | $43,825 | $5,000 | $38,825 |
| 2017 | $93 | $5,000 | $5,000 | $0 |
| 2016 | $93 | $5,000 | $5,000 | $0 |
| 2015 | -- | $5,000 | $0 | $0 |
| 2014 | $82 | $5,000 | $0 | $0 |
Property History
| Date | Event | Price | List to Sale | Price per Sq Ft | Prior Sale |
|---|---|---|---|---|---|
| 01/16/2026 01/16/26 | Price Changed | $658,900 | -0.2% | $257 / Sq Ft | |
| 09/26/2025 09/26/25 | For Sale | $659,900 | +65.0% | $258 / Sq Ft | |
| 10/21/2021 10/21/21 | Sold | $400,000 | -5.9% | $156 / Sq Ft | View Prior Sale |
| 09/07/2021 09/07/21 | Pending | -- | -- | -- | |
| 09/04/2021 09/04/21 | For Sale | $424,900 | -- | $166 / Sq Ft |
Purchase History
| Date | Type | Sale Price | Title Company |
|---|---|---|---|
| Warranty Deed | $400,000 | Smoky Mountain Title | |
| Warranty Deed | $77,000 | -- |
Mortgage History
| Date | Status | Loan Amount | Loan Type |
|---|---|---|---|
| Open | $320,000 | New Conventional |
About the Listing Agent

Debra Eldin is a trusted real estate professional serving Sevierville, Pigeon Forge, Gatlinburg, and the surrounding Smoky Mountain communities. With a strong understanding of both residential homes and short-term rental properties, Debra helps buyers, sellers, and investors make confident, well-informed decisions in a competitive market.
Known for her clear communication, local expertise, and hands-on approach, Debra specializes in primary residences, second homes, relocation, and STR
Debra's Other Listings
Source: East Tennessee REALTORS® MLS
MLS Number: 1316719
APN: 031M-A-071.00
- 320 Muscadine Ct
- 223 Burning Oaks Dr
- 274 Burning Oaks Dr
- 268 Burning Oaks Dr
- 144 Burning Oaks Dr
- 4070 Byrds Cross Rd
- 4151 Newport Hwy
- 120 County Line Rd
- 4169 Newport Hwy
- 0 County Line Rd Unit 1319722
- 150 County Line Rd
- 162 County Line Rd
- Lot 88 Silverbell Dr
- Lot 87 Shamrock Place
- Lot 46 Beechwood St
- Lot 68 Sycamore St
- 810 Layman Dr
- Lot 70 Hazelnut Ln
- Lot 69 Sycamore St
- Lot 71 Hazelnut Ln
- 1504 Wilhite Creek Rd
- 928 Ditney Way Unit ID1339221P
- 4355 Wilhite Rd Unit 2
- 4355 Wilhite Rd Unit 1
- 4355 Wilhite Rd Unit 3
- 1211 Dale Way
- 5568 Henry Town Rd
- 1244 Rhyne Camp Rd Unit B
- 2084 Allenridge Dr
- 2481 Elk Way
- 1426 Mountain Ranch Rd
- 1426 Mountain Ranch Rd Unit F
- 280 W Main St Unit 1
- 3626 Pittman Center Rd
- 132 Hackberry Way
- 3933 Dollys Dr Unit 56B
- 4135 Dollys Dr Unit 2
- 709 N Power Glide Way
- 4164 Old Webb Creek Rd
- 1294 Old Newport Hwy
