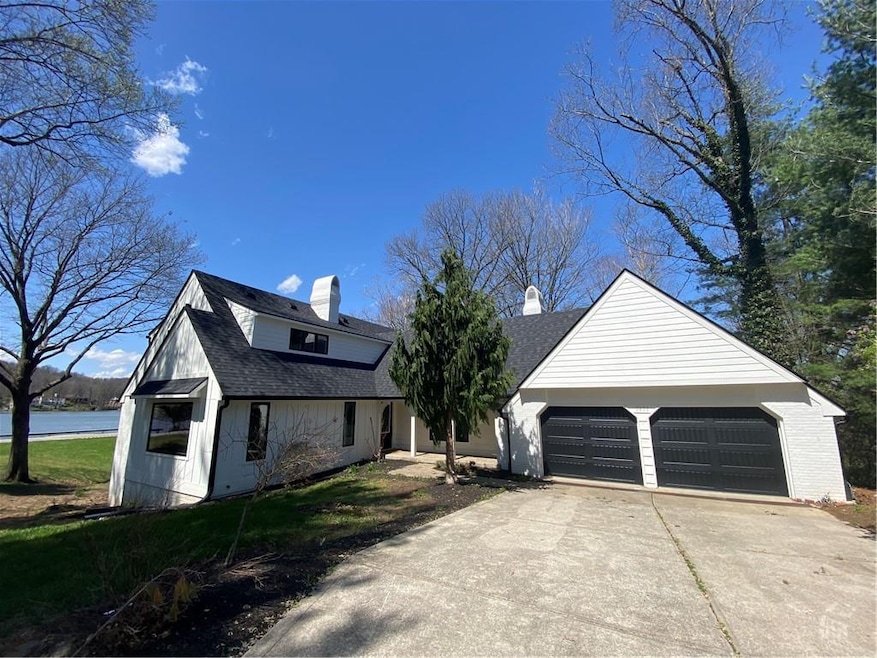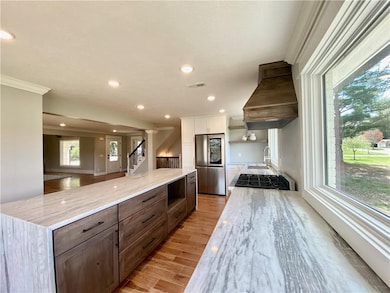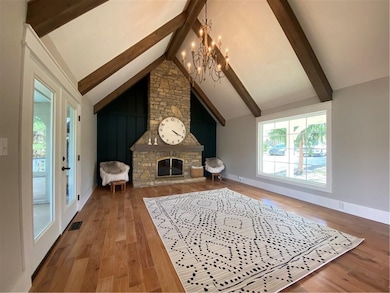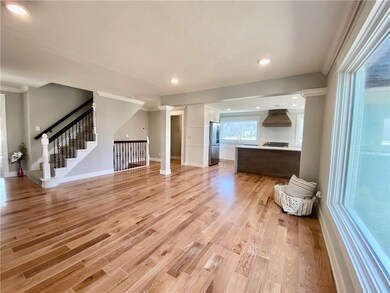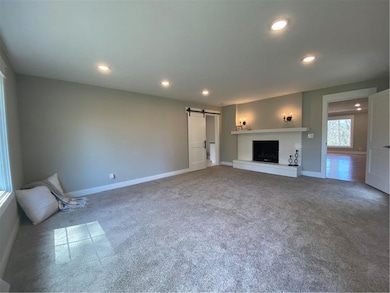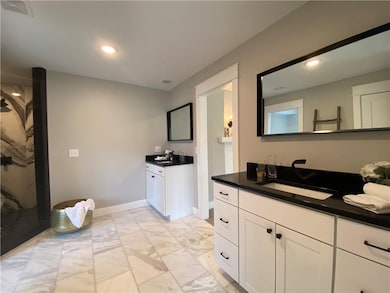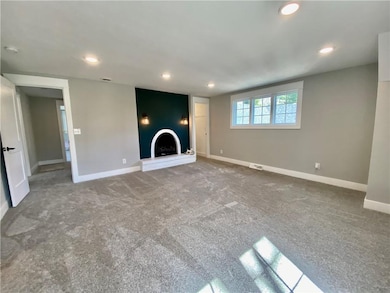
3851 N Ramsgate Rd Martinsville, IN 46151
Highlights
- 0.76 Acre Lot
- Traditional Architecture
- Wood Flooring
- Great Room with Fireplace
- Cathedral Ceiling
- Community Pool
About This Home
As of April 2022Newly renovated, two story with a full walk out basement. Lake views. Chefs kitchen.
Last Agent to Sell the Property
Michelle Chandler
Keller Williams Indy Metro S Listed on: 04/14/2022
Last Buyer's Agent
Michelle Chandler
Keller Williams Indy Metro S Listed on: 04/14/2022
Home Details
Home Type
- Single Family
Est. Annual Taxes
- $3,034
Year Built
- Built in 1972
HOA Fees
- $133 Monthly HOA Fees
Parking
- 2 Car Attached Garage
- Driveway
Home Design
- Traditional Architecture
- Brick Exterior Construction
- Concrete Perimeter Foundation
Interior Spaces
- 2-Story Property
- Woodwork
- Cathedral Ceiling
- Gas Log Fireplace
- Great Room with Fireplace
- 3 Fireplaces
- Formal Dining Room
- Fire and Smoke Detector
Kitchen
- Gas Oven
- Recirculated Exhaust Fan
- Dishwasher
- Disposal
Flooring
- Wood
- Carpet
Bedrooms and Bathrooms
- 4 Bedrooms
- Walk-In Closet
Basement
- Walk-Out Basement
- Basement Fills Entire Space Under The House
Additional Features
- 0.76 Acre Lot
- Forced Air Heating and Cooling System
Listing and Financial Details
- Assessor Parcel Number 550914222001000020
Community Details
Overview
- Association fees include home owners
- Foxcliff Subdivision
- Property managed by Foxcliff Estates North
- The community has rules related to covenants, conditions, and restrictions
Recreation
- Tennis Courts
- Community Pool
Ownership History
Purchase Details
Home Financials for this Owner
Home Financials are based on the most recent Mortgage that was taken out on this home.Similar Homes in Martinsville, IN
Home Values in the Area
Average Home Value in this Area
Purchase History
| Date | Type | Sale Price | Title Company |
|---|---|---|---|
| Warranty Deed | -- | Title Alliance Of Indy Metro |
Mortgage History
| Date | Status | Loan Amount | Loan Type |
|---|---|---|---|
| Closed | $150,000 | Credit Line Revolving | |
| Previous Owner | $9,000 | Credit Line Revolving |
Property History
| Date | Event | Price | Change | Sq Ft Price |
|---|---|---|---|---|
| 04/15/2022 04/15/22 | Sold | $620,000 | 0.0% | $147 / Sq Ft |
| 04/14/2022 04/14/22 | Pending | -- | -- | -- |
| 04/14/2022 04/14/22 | For Sale | $620,000 | +287.5% | $147 / Sq Ft |
| 10/20/2020 10/20/20 | Sold | $160,000 | 0.0% | $53 / Sq Ft |
| 10/19/2020 10/19/20 | Pending | -- | -- | -- |
| 10/18/2020 10/18/20 | For Sale | $160,000 | -- | $53 / Sq Ft |
Tax History Compared to Growth
Tax History
| Year | Tax Paid | Tax Assessment Tax Assessment Total Assessment is a certain percentage of the fair market value that is determined by local assessors to be the total taxable value of land and additions on the property. | Land | Improvement |
|---|---|---|---|---|
| 2024 | $4,740 | $788,800 | $101,400 | $687,400 |
| 2023 | $4,561 | $805,800 | $101,400 | $704,400 |
| 2022 | $3,452 | $654,900 | $101,400 | $553,500 |
| 2021 | $3,034 | $347,200 | $43,900 | $303,300 |
| 2020 | $1,476 | $335,700 | $43,900 | $291,800 |
| 2019 | $1,469 | $312,700 | $43,900 | $268,800 |
| 2018 | $1,339 | $297,400 | $43,900 | $253,500 |
| 2017 | $1,240 | $280,200 | $43,900 | $236,300 |
| 2016 | $1,291 | $280,200 | $43,900 | $236,300 |
| 2014 | $1,035 | $275,000 | $43,900 | $231,100 |
| 2013 | $1,035 | $275,000 | $43,900 | $231,100 |
Agents Affiliated with this Home
-
M
Seller's Agent in 2022
Michelle Chandler
Keller Williams Indy Metro S
-
S
Seller Co-Listing Agent in 2020
Sheila Scott
Keller Williams Indy Metro S
Map
Source: MIBOR Broker Listing Cooperative®
MLS Number: 21849106
APN: 55-09-14-222-001.000-020
- 3813 N Ramsgate Rd
- 2001 E Ely Ct
- 2213 E Canterbury Ct
- 1927 E Derby Ct
- 3695 N Windsor Place
- 1750 W Foxcliff Dr S
- O Foxcliff Estates N
- 0 N Oxford Ct Unit MBR21838244
- 0 E Durham Dr Unit MBR22052372
- LOT 293 E Durham Dr
- Lot #297 E Durham Dr
- 1846 E Cumberland Terrace N
- 0 E Terrace S Unit MBR22039049
- 3185 N Southampton Ridge
- 2080 Norwich Place
- 0 Southampton Dr Unit MBR22052229
- 2975 Southampton Dr
- 3380 N Pine Song Dr
- 3310 N Country Club Rd
- 3060 N Country Club Rd
