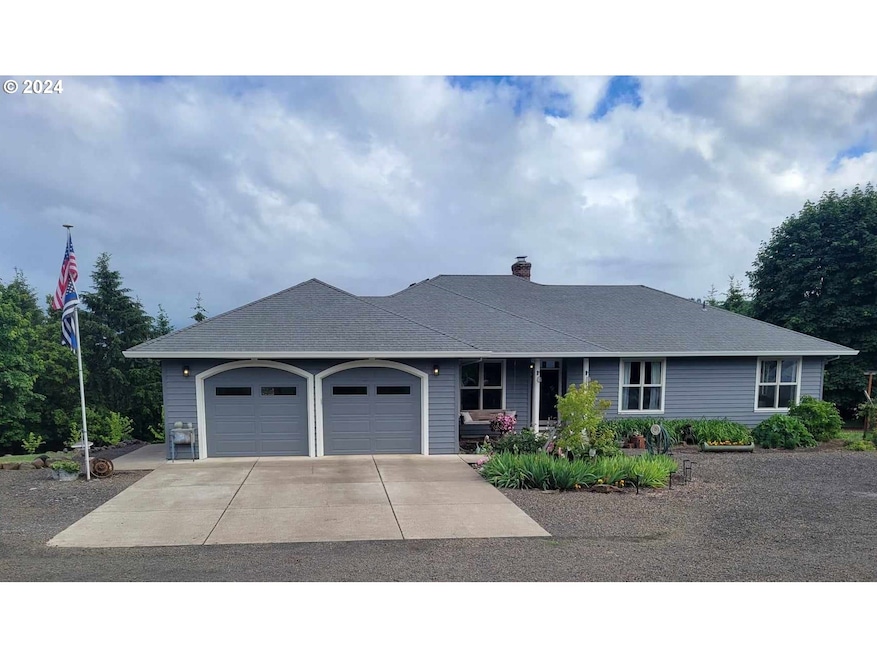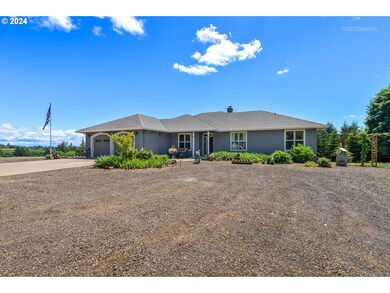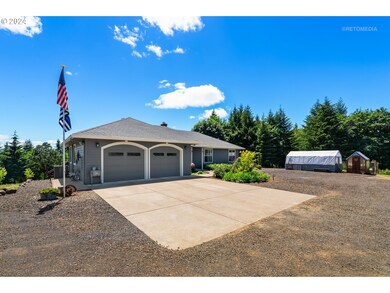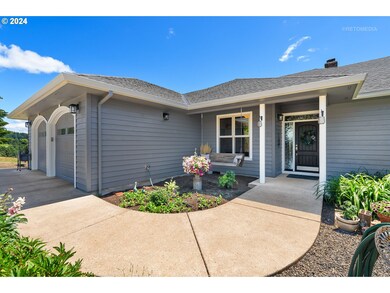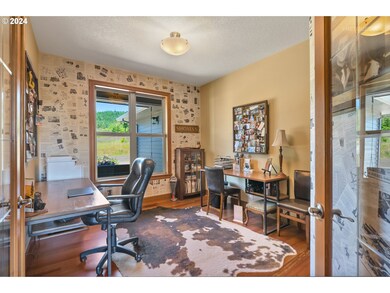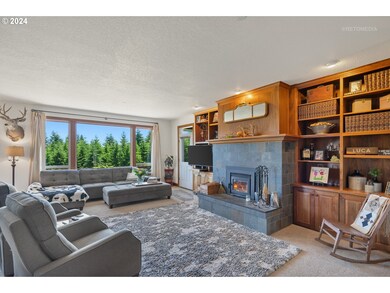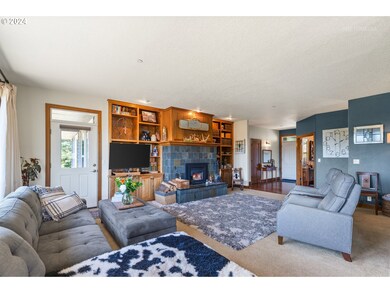
$987,500
- 4 Beds
- 2 Baths
- 2,784 Sq Ft
- 1520 Main St
- Forest Grove, OR
Can't decide if you want to live in the country or the city? 2 homes on 2.49 acres 4 blocks from downtown bordering of federal wetland park with hiking trails. A midcentury modern home built by a commercial builder for his bride with seldom seen touches like home theater, indoor grill, intercom radio and more in this 1963 jet age wonder. The second home is a 1948 farmhouse that has been nicely
Timothy Helm Oregon First
