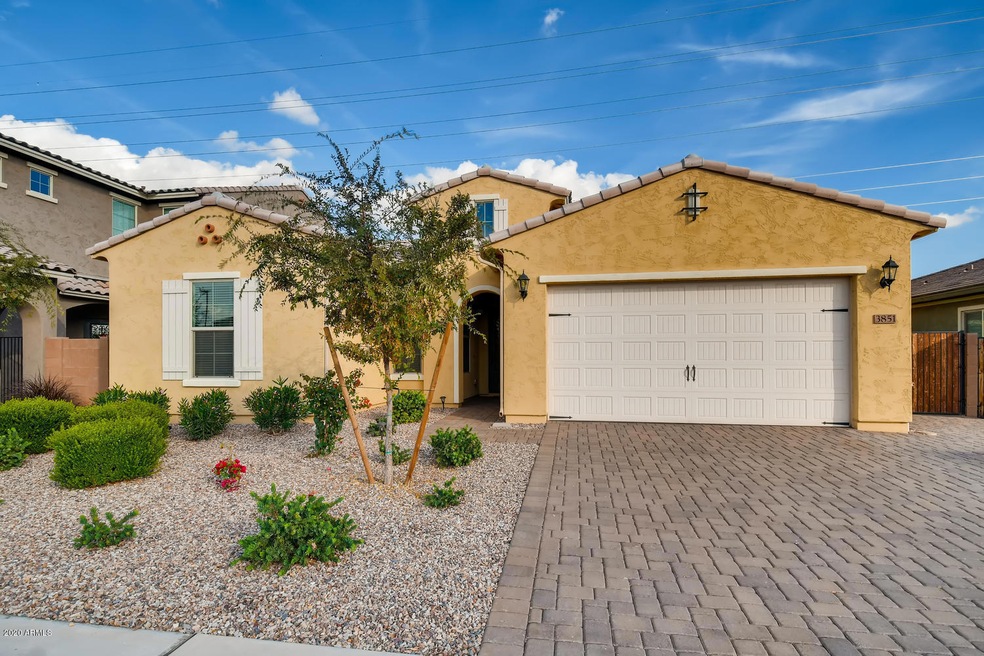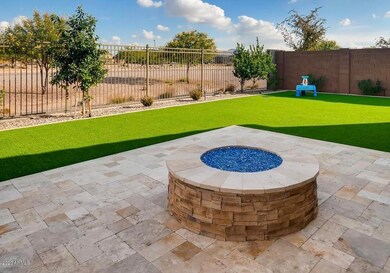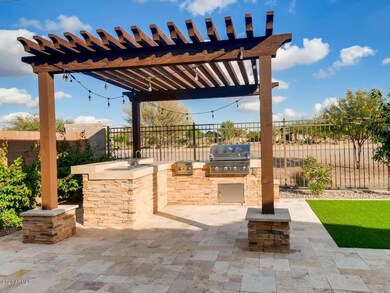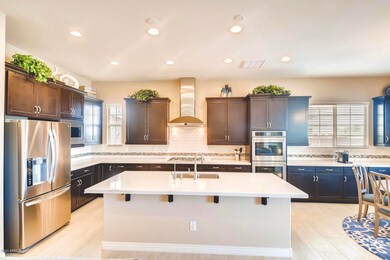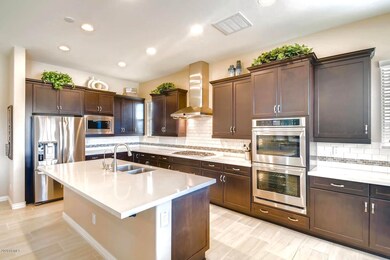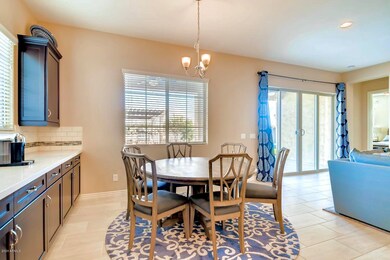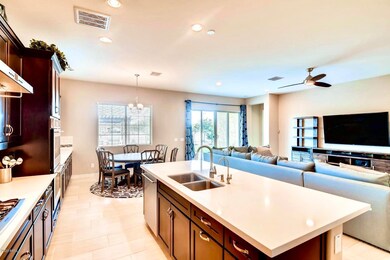
3851 S Adobe Dr Chandler, AZ 85286
South Chandler NeighborhoodEstimated Value: $698,095 - $752,000
Highlights
- Community Lake
- Spanish Architecture
- Covered patio or porch
- Haley Elementary School Rated A
- Granite Countertops
- 2 Car Direct Access Garage
About This Home
As of February 2020Hard to find 3 year old single-story Layton Lakes home on a view lot with no back neighbors!This upgraded newer home was made for outdoor living with a pergola, outdoor BBQ&Kitchen, glass fire pit & no-care synth. grass.As you enter the home you're greeted by the elegant turned iron and glass front door with sight lines to your backyard and the view fence to the bridle path beyond. Spacious floor plan highlights the gorgeous kitchen; over-sized quartz island & extended high-end cabinetry, walk-in pantry, dbl ovens, 6-burner gas range & R/O. Master suite incl. walk-in SUPER shower w/rain head & large walk-in closet.Beds 2&3 share a jack-n-jill bathroom.Room for an office + a bonus room.Garage features custom cabinets, H2O softener, utility door.RV Gate leads to big pavered side yard. The current owners have invested significantly to completely finish the back yard including a large amount of synthetic grass, a full covered patio with pavers and an outdoor BBQ and kitchen under a beautiful pergola with hanging bistro lights.
The side yard features a vegetable garden plot. Owners extended the pavers in the front yard and coated all pavers to be stain-proof. Extra insulation has been blown-in the attic for better energy efficiency. The laundry is plumbed for a sink. Home features 24 inch plank tile.
Layton Lakes features a community splash pad, volleyball, baseball and basketball courts, multiple parks including one down the street. Sprouts, Starbucks, Frys, EOS gym within walking distance from this home.
Co-Listed By
Erin Brewer
DF License #SA660176000
Last Buyer's Agent
Jake Garcia
My Home Group Real Estate License #SA673864000

Home Details
Home Type
- Single Family
Est. Annual Taxes
- $2,380
Year Built
- Built in 2017
Lot Details
- 7,202 Sq Ft Lot
- Wrought Iron Fence
- Block Wall Fence
- Artificial Turf
- Front and Back Yard Sprinklers
HOA Fees
- $96 Monthly HOA Fees
Parking
- 2 Car Direct Access Garage
Home Design
- Spanish Architecture
- Wood Frame Construction
- Tile Roof
- ICAT Recessed Lighting
- Stucco
Interior Spaces
- 2,487 Sq Ft Home
- 1-Story Property
- Ceiling Fan
- Double Pane Windows
Kitchen
- Eat-In Kitchen
- Breakfast Bar
- Gas Cooktop
- Built-In Microwave
- Kitchen Island
- Granite Countertops
Flooring
- Carpet
- Tile
Bedrooms and Bathrooms
- 4 Bedrooms
- 3 Bathrooms
- Dual Vanity Sinks in Primary Bathroom
Accessible Home Design
- No Interior Steps
Outdoor Features
- Covered patio or porch
- Fire Pit
- Built-In Barbecue
Schools
- Haley Elementary School
- Santan Junior High School
- Perry High School
Utilities
- Refrigerated Cooling System
- Zoned Heating
- Heating System Uses Natural Gas
- Water Filtration System
- Water Softener
- Cable TV Available
Listing and Financial Details
- Tax Lot 35
- Assessor Parcel Number 304-94-874
Community Details
Overview
- Association fees include ground maintenance, (see remarks)
- Layton Lakes Association, Phone Number (602) 957-9191
- Built by Taylor Morrison
- Layton Lakes Parcel 27 Subdivision
- FHA/VA Approved Complex
- Community Lake
Recreation
- Community Playground
- Bike Trail
Ownership History
Purchase Details
Home Financials for this Owner
Home Financials are based on the most recent Mortgage that was taken out on this home.Purchase Details
Home Financials for this Owner
Home Financials are based on the most recent Mortgage that was taken out on this home.Similar Homes in Chandler, AZ
Home Values in the Area
Average Home Value in this Area
Purchase History
| Date | Buyer | Sale Price | Title Company |
|---|---|---|---|
| Duran Frank | $475,000 | Empire West Title Agency Llc | |
| Rathod Jigar M | $406,735 | First American Title Insuran | |
| Tm Homes Of Arizona Inc | -- | First American Title Ins Co |
Mortgage History
| Date | Status | Borrower | Loan Amount |
|---|---|---|---|
| Open | Duran Frank | $380,500 | |
| Closed | Duran Frank | $380,000 | |
| Previous Owner | Rathod Jigar M | $325,388 |
Property History
| Date | Event | Price | Change | Sq Ft Price |
|---|---|---|---|---|
| 02/13/2020 02/13/20 | Sold | $475,000 | -5.0% | $191 / Sq Ft |
| 01/13/2020 01/13/20 | Pending | -- | -- | -- |
| 01/08/2020 01/08/20 | For Sale | $500,000 | -- | $201 / Sq Ft |
Tax History Compared to Growth
Tax History
| Year | Tax Paid | Tax Assessment Tax Assessment Total Assessment is a certain percentage of the fair market value that is determined by local assessors to be the total taxable value of land and additions on the property. | Land | Improvement |
|---|---|---|---|---|
| 2025 | $2,516 | $32,300 | -- | -- |
| 2024 | $2,464 | $30,762 | -- | -- |
| 2023 | $2,464 | $54,030 | $10,800 | $43,230 |
| 2022 | $2,379 | $41,210 | $8,240 | $32,970 |
| 2021 | $2,486 | $38,280 | $7,650 | $30,630 |
| 2020 | $2,474 | $35,330 | $7,060 | $28,270 |
| 2019 | $2,380 | $32,670 | $6,530 | $26,140 |
| 2018 | $2,303 | $9,225 | $9,225 | $0 |
| 2017 | $542 | $6,660 | $6,660 | $0 |
| 2016 | $524 | $6,330 | $6,330 | $0 |
Agents Affiliated with this Home
-
Theresa Sarmiento

Seller's Agent in 2020
Theresa Sarmiento
DF
(480) 451-6000
19 Total Sales
-
E
Seller Co-Listing Agent in 2020
Erin Brewer
DF
-

Buyer's Agent in 2020
Jake Garcia
My Home Group Real Estate
(480) 865-6505
Map
Source: Arizona Regional Multiple Listing Service (ARMLS)
MLS Number: 6022359
APN: 304-94-874
- 2901 E Iris Dr
- 4032 S Santa Rita Place
- 3344 E Grand Canyon Dr
- 2664 E Ebony Dr
- xxxxx E Ocotillo Rd
- 2618 E Locust Dr
- 3371 E Azalea Dr
- 3330 S Gilbert Rd Unit 2090
- 3330 S Gilbert Rd Unit 1020
- 3330 S Gilbert Rd Unit 2021
- 3330 S Gilbert Rd Unit 1003
- 3407 E Glacier Place
- 2552 E Redwood Place
- 3353 E Aster Dr
- 3400 S Whetstone Place
- 3081 E Desert Broom Place
- 2856 E Desert Broom Place
- 2489 E Sequoia Dr
- 3574 E Glacier Place
- 2453 E Ebony Dr
- 3851 S Adobe Dr
- 3861 S Adobe Dr
- 3841 S Adobe Dr
- 3871 S Adobe Dr
- 3831 S Adobe Dr
- 3089 E Redwood Ct
- 3090 E Ebony Ct
- 3881 S Adobe Dr
- 3821 S Adobe Dr
- 3069 E Redwood Ct
- 3070 E Ebony Ct
- 3891 S Adobe Dr
- 3811 S Adobe Dr
- 3088 E Redwood Ct
- 3049 E Redwood Ct
- 3050 E Ebony Ct
- 3091 E Ebony Ct
- 3068 E Redwood Ct
- 3029 E Redwood Ct
- 3071 E Ebony Ct
