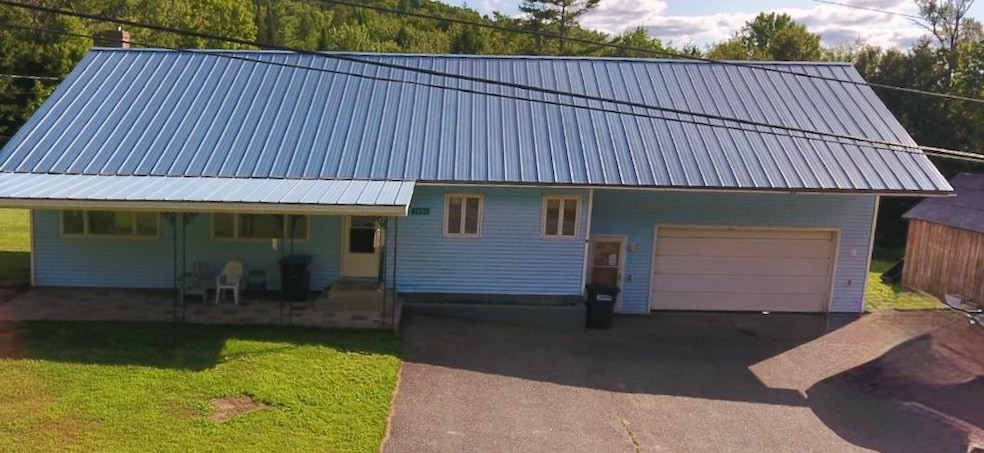
3851 Severance Hill Rd Lyndonville, VT 05851
Estimated payment $1,860/month
Highlights
- Water Purifier
- Satellite Dish
- Mini Split Air Conditioners
- 2 Car Garage
- Level Lot
About This Home
Well maintained 1970 ranch on 1 acre, solar powered, flexible layout and peaceful country setting. Nestled on a full acre in a quiet rural setting this well maintained 3 bedroom, 1 bath ranch offers comfort, efficiency and flexible living. An additional room on the main floor provides perfect opportunity for a fourth bedroom, home office or den. The spacious and open kitchen is perfect for cooking and gathering, and the convenience of main level laundry area adds to the ease of one floor living. The home features low maintenance vinyl siding, a durable standing seam metal roof, and an attached two car garage. Above the garage, you'll find attic space that includes a cedar closet and potential to be finished for even more living or storage space. The full basement offers generous storage and includes an extra room ideal for hobbies, a workshop, or additional storage needs. Outside, relax by the brook that runs along the back of the property-a perfect spot for picnics and enjoying nature. A large shed provides plenty of space for tools and outdoor equipment. Plenty of yard space offers room to garden or simply enjoy the peaceful surroundings.
Home Details
Home Type
- Single Family
Est. Annual Taxes
- $4,107
Year Built
- Built in 1970
Lot Details
- 1 Acre Lot
- Property fronts a private road
- Level Lot
Parking
- 2 Car Garage
Home Design
- Concrete Foundation
- Wood Frame Construction
- Metal Roof
Interior Spaces
- 1,504 Sq Ft Home
- Property has 1 Level
Bedrooms and Bathrooms
- 3 Bedrooms
- 1 Full Bathroom
Basement
- Basement Fills Entire Space Under The House
- Interior Basement Entry
Schools
- Lyndon Town Elementary School
- Choice High School
Utilities
- Mini Split Air Conditioners
- Private Water Source
- Drilled Well
- Water Purifier
- Septic Tank
- Satellite Dish
- Cable TV Available
Map
Home Values in the Area
Average Home Value in this Area
Tax History
| Year | Tax Paid | Tax Assessment Tax Assessment Total Assessment is a certain percentage of the fair market value that is determined by local assessors to be the total taxable value of land and additions on the property. | Land | Improvement |
|---|---|---|---|---|
| 2024 | $4,290 | $155,200 | $25,700 | $129,500 |
| 2023 | $3,851 | $155,200 | $25,700 | $129,500 |
| 2022 | $3,045 | $155,200 | $25,700 | $129,500 |
| 2021 | $2,980 | $155,200 | $25,700 | $129,500 |
| 2020 | $2,793 | $155,200 | $25,700 | $129,500 |
| 2019 | $2,881 | $155,200 | $25,700 | $129,500 |
| 2018 | $2,847 | $155,200 | $25,700 | $129,500 |
| 2016 | $2,848 | $154,200 | $25,700 | $128,500 |
Property History
| Date | Event | Price | Change | Sq Ft Price |
|---|---|---|---|---|
| 07/25/2025 07/25/25 | For Sale | $284,950 | +99.3% | $189 / Sq Ft |
| 05/29/2014 05/29/14 | Sold | $143,000 | -3.7% | $95 / Sq Ft |
| 03/10/2014 03/10/14 | Pending | -- | -- | -- |
| 02/24/2014 02/24/14 | For Sale | $148,500 | -- | $99 / Sq Ft |
About the Listing Agent
Liz's Other Listings
Source: PrimeMLS
MLS Number: 5053424
APN: 369-114-10859
- 101 New Boston Rd
- 0 New Boston Rd Unit 5059303
- 0 New Boston Rd Unit 5059302
- 158 Deer Creek Ln
- 1355 New Boston Rd
- 0 Deer Creek Ln Unit 5059306
- 0 Deer Creek Ln Unit 5059301
- 0 Deer Creek Ln Unit 5055941
- 000 Deer Creek Ln
- 00 Deer Creek Ln
- 91 Avenue D
- 62 Steve St
- 86 Payette Dr
- 1352 Mud Hollow Rd
- 811 New Boston Rd
- 5 Post Office Ln
- 702 Mount Pisgah Rd
- 101 Tunny Mountain Rd Unit 3
- 15 Boston St
- 45 Chamberlain Bridge
- 416 Center St Unit House
- 62 Pudding Hill Rd Unit A
- 443 Railroad St Unit 4
- 782 Woods Hill Rd Unit ID1264825P
- 75 W Main St Unit 1
- 15 Jackson St Unit 5
- 17 Pleasant St
- 17 Pleasant St
- 41 Millers Run
- 21 S Main St Unit 6
- 6 Jefferson Rd Unit 5
- 6 Jefferson Rd Unit 11
- 4 Elm St Unit 201
- 40 Railroad St Unit 2
- 35 Butternut Ln
- 295 Main St Unit C
- 338 Longfellow Dr Unit 38
- 102 Longfellow Dr Unit 102
- 28 Academy St Unit 9
- 519 Lancaster Rd






