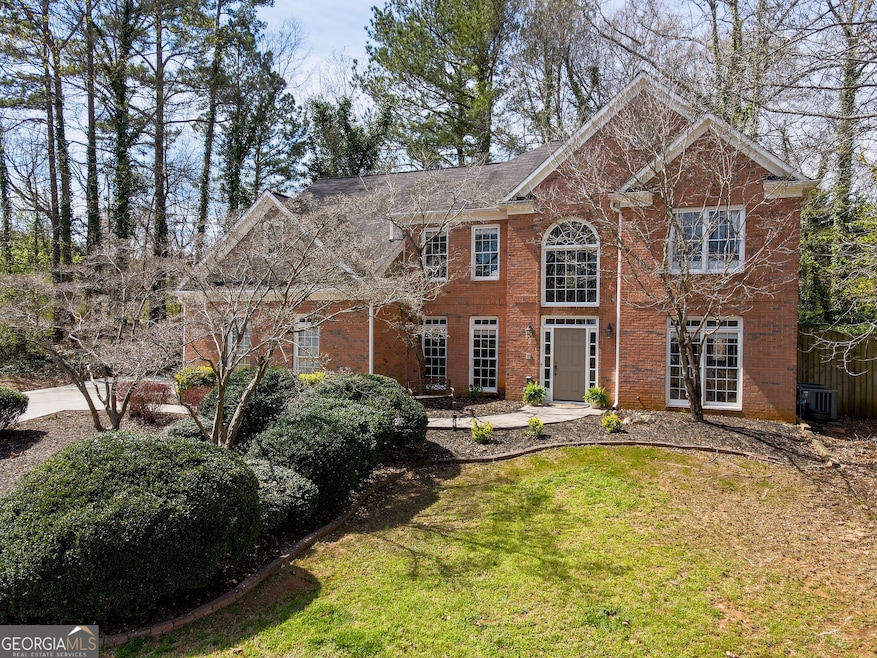Welcome to this stunning residence, where elegance meets comfort. As you step into the grand two-story foyer, abundant natural light streams through a magnificent palladium window above the front door, setting the tone for the beauty within. The foyer seamlessly leads into a living and formal dining room, perfect for hosting gatherings. Continuing forward, you'll find yourself in a warm and inviting great room, where built-in shelving and a beautifully positioned fireplace create a charming focal point. Immediately off the den is a lovely guest bedroom of a pleasant size. The heart of the home, the kitchen, opens to the great room and is a chef's delight. It boasts rich cabinetry, sleek stainless steel appliances, an oversized island, and a cozy breakfast area. Conveniently, you can access the upstairs from the second stairway off the kitchen. Upstairs, the luxurious owner's suite is a true retreat. It features a generous sitting room, a walk-in closet with custom shelving, and a spa-like bath with a tiled shower, jetted tub, and double vanities. Additionally, three more bedrooms on the upper level with vaulted ceilings offer comfort and style. Step outside to the private backyard, your oasis. The terrace and upper-level seating area are perfect for entertaining, with party lights enhancing the evening ambiance. In fact, the upper level is the ideal place for a pool. Nestled in a peaceful cul-de-sac, this home offers tranquility and character, making it the perfect place to create lasting memories.

