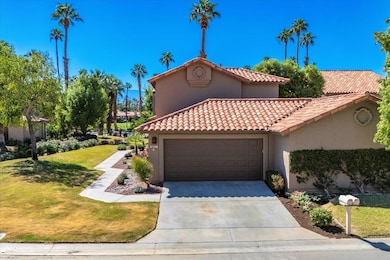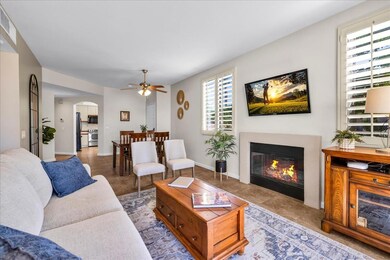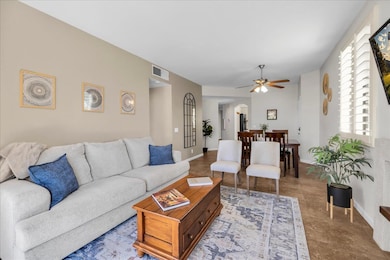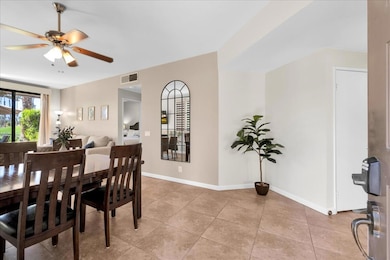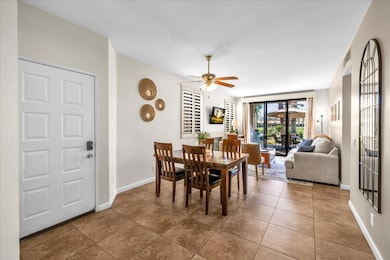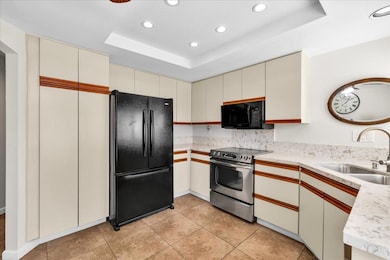38517 Nasturtium Way Palm Desert, CA 92211
Palm Valley NeighborhoodEstimated payment $3,393/month
Highlights
- On Golf Course
- Steam Room
- In Ground Pool
- Palm Desert High School Rated A
- Fitness Center
- Panoramic View
About This Home
Discover the ultimate desert lifestyle in this stunning Vista AD floor plan home at Palm Valley Country Club, where panoramic golf course, mountain, and water views create an unforgettable backdrop. Perfectly situated along the 15th hole of the Challenge Course, this turnkey-furnished ground-level condo welcomes you with bright, open interiors and stylish renovations designed for effortless indoor-outdoor living. Lots of extra light from being an end unit.The updated kitchen features sleek quartz countertops, stainless steel appliances, recessed lighting, and a cheerful breakfast nook. The spacious living room flows seamlessly to the outdoor patio, where you can enjoy glistening lakes, manicured fairways, and colorful sunsets over the Santa Rosa Mountains. Vaulted ceilings and a gas fireplace add warmth and sophistication to the living area.The primary suite opens directly to the patio and offers a serene retreat, complete with dual mirrored closets, abundant linen storage, and spa-style bathroom. The guest bedroom and bath are equally inviting, perfect for hosting friends or family. Additional conveniences include a laundry room and an attached two-car garage.Palm Valley Country Club is known as the ''Fun Club for All Ages,'' offering a vibrant social scene and resort-style amenities. Enjoy 47 sparkling pools and spas scattered throughout the community, a 100,000-sq-ft clubhouse with dining and lounge options, a state-of-the-art fitness center, lap pool, and a world-class spa and salon. Sports enthusiasts will appreciate two Ted Robinson-designed golf courses, 13 tennis courts, and 12 pickleball courts.Whether you're seeking a full-time desert retreat, weekend escape, or income-producing SHORT TERM RENTAL, this home checks every box. Ideally located near El Paseo's upscale shopping and dining and minutes from the BNP Paribas Open at Indian Wells Tennis Garden, this is desert living at its finest.Come experience the views, the lifestyle, and the energy that make Palm Valley Country Club one of the Coachella Valley's most beloved communities.
Property Details
Home Type
- Condominium
Est. Annual Taxes
- $3,273
Year Built
- Built in 1988
Lot Details
- On Golf Course
- End Unit
- Southwest Facing Home
- Landscaped
- Sprinkler System
HOA Fees
Property Views
- Panoramic
- Golf Course
- Mountain
- Pool
Home Design
- Mediterranean Architecture
- Entry on the 1st floor
- Turnkey
- Slab Foundation
- Rolled or Hot Mop Roof
- Foam Roof
- Stucco Exterior
Interior Spaces
- 1,312 Sq Ft Home
- 1-Story Property
- High Ceiling
- Ceiling Fan
- Gas Log Fireplace
- Shutters
- Drapes & Rods
- Sliding Doors
- Living Room with Fireplace
- Combination Dining and Living Room
- Tile Flooring
Kitchen
- Electric Range
- Microwave
- Quartz Countertops
Bedrooms and Bathrooms
- 2 Bedrooms
- Walk-In Closet
- Secondary bathroom tub or shower combo
- Shower Only
Laundry
- Laundry Room
- Dryer
- Washer
Parking
- 2 Car Direct Access Garage
- Garage Door Opener
- Guest Parking
- Golf Cart Parking
Pool
- In Ground Pool
- In Ground Spa
- Fence Around Pool
Utilities
- Forced Air Heating and Cooling System
- Heating System Uses Natural Gas
- Property is located within a water district
- Gas Water Heater
Additional Features
- Covered Patio or Porch
- Ground Level
Listing and Financial Details
- Assessor Parcel Number 626221063
Community Details
Overview
- Association fees include clubhouse, security, cable TV
- 1,274 Units
- Built by Sunrise Dev.
- Palm Valley Country Club Subdivision, Vista Ad Floorplan
- On-Site Maintenance
- Planned Unit Development
Amenities
- Steam Room
- Sauna
- Clubhouse
- Banquet Facilities
- Meeting Room
Recreation
- Golf Course Community
- Tennis Courts
- Pickleball Courts
- Bocce Ball Court
- Fitness Center
- Community Pool
- Community Spa
Pet Policy
- Pets Allowed with Restrictions
Security
- Controlled Access
- Gated Community
Map
Home Values in the Area
Average Home Value in this Area
Tax History
| Year | Tax Paid | Tax Assessment Tax Assessment Total Assessment is a certain percentage of the fair market value that is determined by local assessors to be the total taxable value of land and additions on the property. | Land | Improvement |
|---|---|---|---|---|
| 2025 | $3,273 | $235,592 | $70,676 | $164,916 |
| 2023 | $3,273 | $226,446 | $67,933 | $158,513 |
| 2022 | $3,107 | $222,006 | $66,601 | $155,405 |
| 2021 | $3,031 | $217,654 | $65,296 | $152,358 |
| 2020 | $2,979 | $215,423 | $64,627 | $150,796 |
| 2019 | $2,929 | $211,200 | $63,360 | $147,840 |
| 2018 | $2,879 | $207,060 | $62,118 | $144,942 |
| 2017 | $3,138 | $227,104 | $68,627 | $158,477 |
| 2016 | $3,088 | $222,652 | $67,282 | $155,370 |
| 2015 | $3,013 | $219,309 | $66,272 | $153,037 |
| 2014 | $2,967 | $215,016 | $64,975 | $150,041 |
Property History
| Date | Event | Price | List to Sale | Price per Sq Ft | Prior Sale |
|---|---|---|---|---|---|
| 10/10/2025 10/10/25 | For Sale | $415,000 | +104.4% | $316 / Sq Ft | |
| 05/02/2017 05/02/17 | Sold | $203,000 | -3.3% | $155 / Sq Ft | View Prior Sale |
| 01/11/2017 01/11/17 | Price Changed | $210,000 | -8.5% | $160 / Sq Ft | |
| 11/15/2016 11/15/16 | For Sale | $229,500 | 0.0% | $175 / Sq Ft | |
| 07/20/2015 07/20/15 | Rented | $1,500 | 0.0% | -- | |
| 06/20/2015 06/20/15 | Under Contract | -- | -- | -- | |
| 06/07/2015 06/07/15 | For Rent | $1,500 | -- | -- |
Purchase History
| Date | Type | Sale Price | Title Company |
|---|---|---|---|
| Interfamily Deed Transfer | -- | -- | |
| Grant Deed | $185,000 | Lawyers Title Company |
Source: California Desert Association of REALTORS®
MLS Number: 219136728
APN: 626-221-063
- 38541 Nasturtium Way
- 38497 Nasturtium Way
- 38453 Nasturtium Way
- 38417 Nasturtium Way
- 38750 Wisteria Dr
- 38380 Crocus Ln
- 38849 Palm Valley Dr
- 38354 Crocus Ln
- 38873 Palm Valley Dr
- 38315 Crocus Ln
- 38615 Palm Valley Dr
- 38915 Wisteria Dr
- 39165 Regency Way
- 38488 Gazania Cir
- 76546 Begonia Ln
- 38306 Gazania Cir
- 38487 Gazania Cir
- 38657 Dahlia Way
- 38101 Crocus Ln
- 76669 Begonia Ln
- 38615 Palm Valley Dr
- 38613 Wisteria Dr
- 38921 Wisteria Dr
- 38061 Crocus Ln
- 76268 Impatiens Cir
- 76131 Impatiens Cir
- 38780 Tandika Trail N
- 38940 Tandika Trail N
- 38811 Tandika Trail N
- 76269 Sweet Pea Way
- 39795 Regency Way
- 39080 Kilimanjaro Ct
- 76817 Manor Ln
- 462 Via de la Paz
- 75715 Heritage W
- 145 Bellini Way
- 685 Box Canyon Trail
- 679 Box Canyon Trail
- 763 Box Canyon Trail
- 781 Box Canyon Trail

