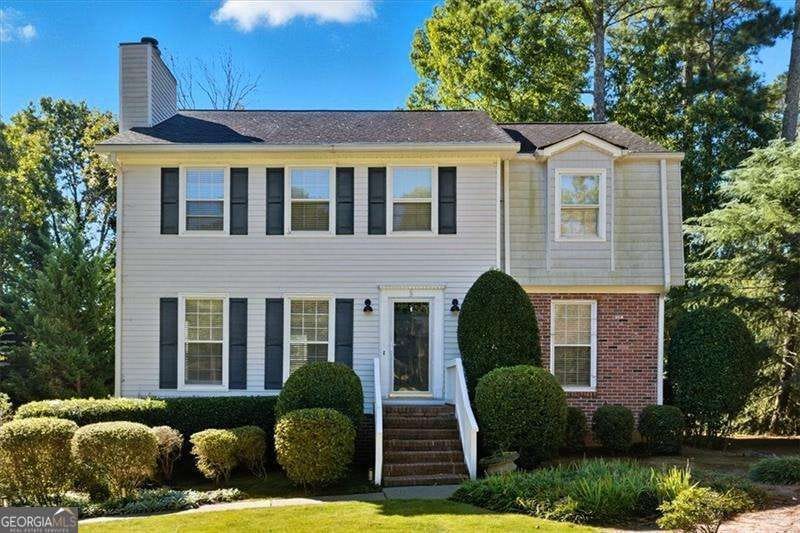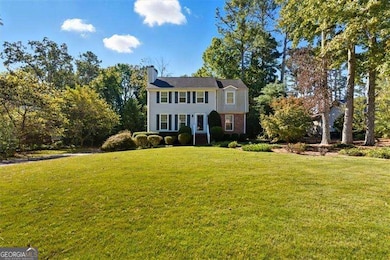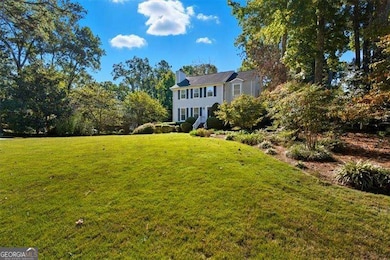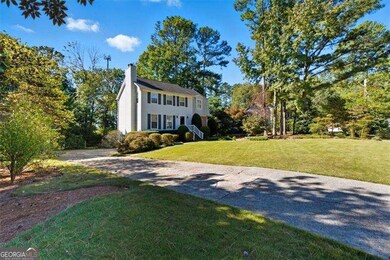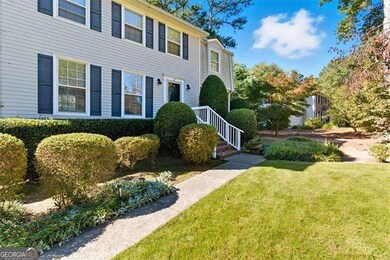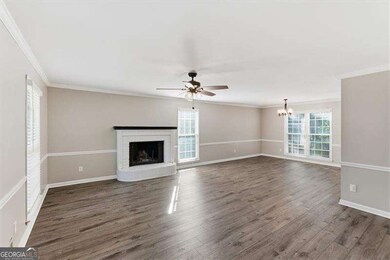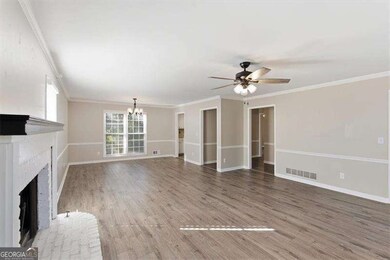3852 Emerson St Marietta, GA 30062
East Cobb NeighborhoodHighlights
- Colonial Architecture
- Dining Room Seats More Than Twelve
- Private Lot
- East Side Elementary School Rated A
- Deck
- High Ceiling
About This Home
17 MONTH LEASE MINIMUM! Welcome to your next home in one of East Cobb's most desirable communities! This spacious 4-bedroom, 2.5-bath home offers comfort, versatility, and a fantastic location close to top-rated schools, dining, shopping, and parks. Inside, you'll find a bright floor plan perfect for both everyday living and entertaining. The finished basement provides a flexible bonus room ideal for a home office, playroom, gym, or man cave - the possibilities are endless! The home also features a 2-car garage and a large driveway, offering plenty of parking and storage space. Enjoy outdoor living with a private backyard, perfect for relaxing or hosting friends and family. Located just minutes from The Avenue East Cobb, Merchant's Walk, and Marietta Square, you'll have endless options for shopping and dining nearby. East Cobb Park, Fullers Park, and Chattahoochee Nature Center are all close by, offering beautiful spaces for recreation and outdoor activities. Families will love being part of the award-winning Cobb County School District, known for its excellent public schools. Don't miss this opportunity to rent a beautiful home in the heart of East Cobb - where comfort, convenience, and community come together!
Home Details
Home Type
- Single Family
Est. Annual Taxes
- $5,763
Year Built
- Built in 1980
Lot Details
- 10,019 Sq Ft Lot
- Back Yard Fenced
- Private Lot
- Level Lot
- Garden
Home Design
- Colonial Architecture
- Traditional Architecture
- Composition Roof
- Aluminum Siding
Interior Spaces
- 2-Story Property
- High Ceiling
- Ceiling Fan
- Double Pane Windows
- Window Treatments
- Family Room with Fireplace
- Dining Room Seats More Than Twelve
- Home Office
Kitchen
- Breakfast Area or Nook
- Microwave
- Dishwasher
Flooring
- Carpet
- Tile
- Vinyl
Bedrooms and Bathrooms
- 4 Bedrooms
Laundry
- Laundry in Hall
- Laundry on upper level
Finished Basement
- Partial Basement
- Interior and Exterior Basement Entry
- Natural lighting in basement
Home Security
- Carbon Monoxide Detectors
- Fire and Smoke Detector
Parking
- 2 Car Garage
- Side or Rear Entrance to Parking
- Drive Under Main Level
Outdoor Features
- Deck
Location
- Property is near schools
- Property is near shops
Schools
- East Side Elementary School
- Dodgen Middle School
- Walton High School
Utilities
- Central Heating and Cooling System
- High Speed Internet
- Cable TV Available
Community Details
Overview
- No Home Owners Association
- Emerson Bridge Subdivision
Pet Policy
- Pets Allowed
Map
Source: Georgia MLS
MLS Number: 10625305
APN: 16-0824-0-016-0
- 3825 Emerson St
- 1680 Bill Murdock Rd
- 1942 Hunters Bend Ct
- 3999 Tall Pine Dr
- 4039 Tall Pine Dr
- 3495 Mill Bridge Dr Unit 2
- 718 Trevett Way
- 4031 Oak Forest Cir
- 3650 Oak Ln
- 2225 Johnson Ferry Rd
- 2237 Chadds Creek Dr
- 3218 Holly Mill Run
- 3792 Raccoon Run
- 3402 Devoe Ct
- 4255 Green Ridge Dr
- 3246 Able Ct
- 3761 Oak Ln
- 3921 Emerson St
- 1645 Bill Murdock Rd
- 1942 Hunters Bend Ct
- 2127 W Carlyle Ct
- 4198 Lake Rill Ct
- 1551 Johnson Ferry Rd
- 2230 Rolland St
- 1610 Old Mill Crossing
- 3741 Bays Ferry Way
- 3741 Bays Ferry Way
- 1038 Seven Springs Cir
- 2503 Regency Lake Dr
- 1200 Mitsy Forest Dr NE
- 1386 Heritage Glen Dr
- 4692 Bishop Lake Rd
- 2575 Walden Estates Dr
- 3298 Robinson Oaks Way NE
- 2855 Dellinger Dr
- 2646 Alpine Trail
- 2755 Whitehurst Dr NE
