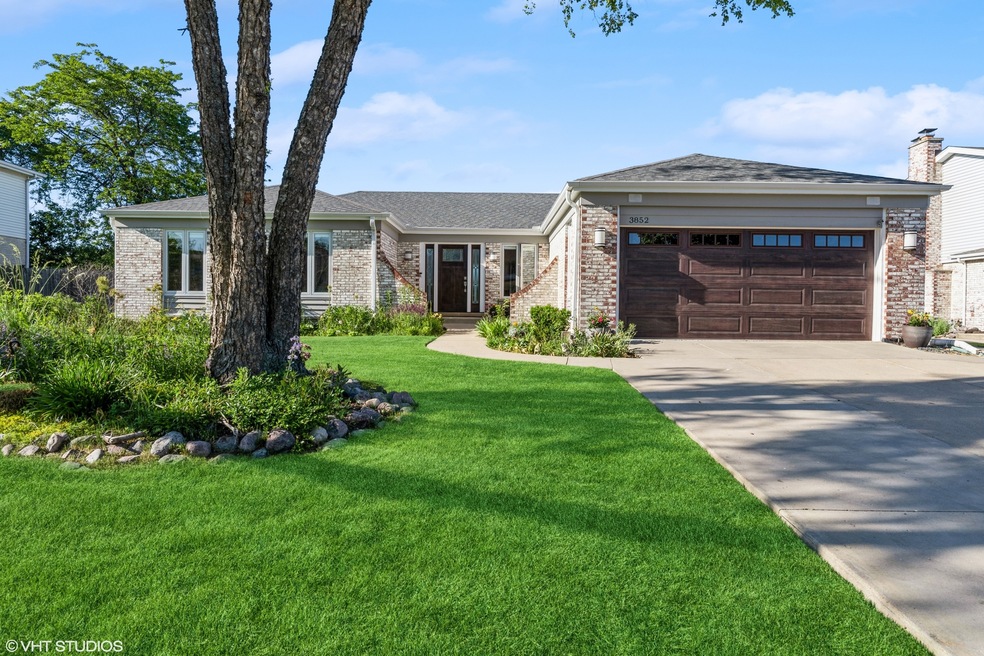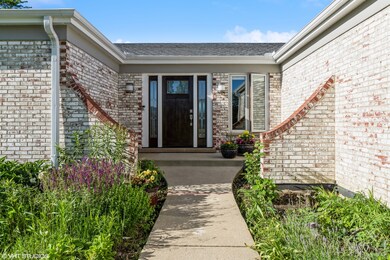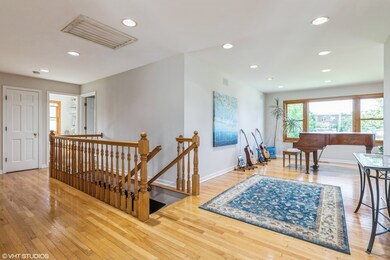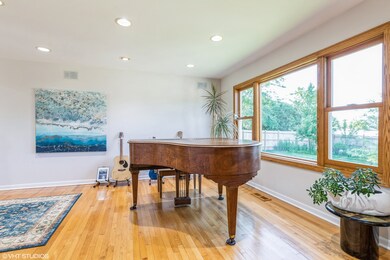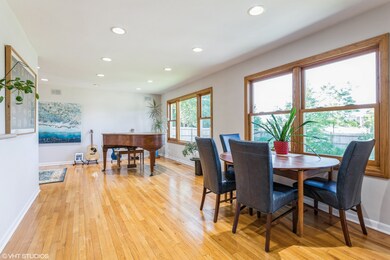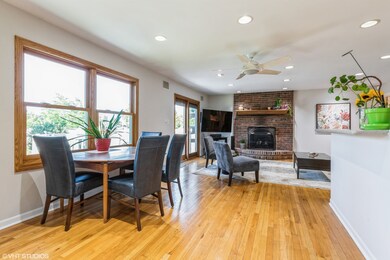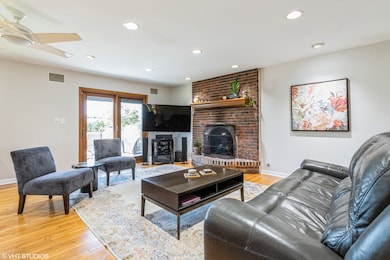
3852 La Fontaine Ln Glenview, IL 60025
Highlights
- Sauna
- Ranch Style House
- Sitting Room
- Glen Grove Elementary School Rated A-
- Wood Flooring
- 2 Car Attached Garage
About This Home
As of July 2024Multiple offers, Highest and Best due Sunday,6/16,at 5 pm. 3852 La Fontaine Lane is a beautiful brick home located in the ever popular La Fontaine subdivision in Glenview. Outside you will fall in love with the professional landscaping featuring a large backyard and deck. Inside, this lovely spacious ranch home offers five bedrooms (3 up) and 3.5 bathrooms (2.5 up). The home's charming interior has been freshly painted, and new carpeting has been added to the bedrooms, while the main living area boasts attractive wood floors. The primary bedroom has an ensuite bath. The finished basement has an enormous rec room with an exercise area, two bedrooms, and the other full bathroom with sauna. Great location offering exceptional convenience to Glenbrook Hospital, nationally ranked Glenbrook South High School, The Glen's shops & restaurants, parks and I-294.
Last Agent to Sell the Property
@properties Christie's International Real Estate License #475132813 Listed on: 05/30/2024

Last Buyer's Agent
@properties Christie's International Real Estate License #475147981

Home Details
Home Type
- Single Family
Est. Annual Taxes
- $10,008
Year Built
- Built in 1975
Lot Details
- Paved or Partially Paved Lot
Parking
- 2 Car Attached Garage
- 2 Open Parking Spaces
Home Design
- Ranch Style House
Interior Spaces
- 2,232 Sq Ft Home
- Built-In Features
- Ceiling Fan
- Gas Log Fireplace
- Living Room with Fireplace
- Sitting Room
- Combination Dining and Living Room
- Sauna
- Carbon Monoxide Detectors
Kitchen
- Built-In Oven
- Cooktop
- Microwave
- Dishwasher
- Disposal
Flooring
- Wood
- Partially Carpeted
Bedrooms and Bathrooms
- 3 Bedrooms
- 5 Potential Bedrooms
- Walk-In Closet
- Bathroom on Main Level
Laundry
- Laundry on main level
- Dryer
- Washer
Finished Basement
- Basement Fills Entire Space Under The House
- Sump Pump
- Finished Basement Bathroom
Schools
- Westbrook Elementary School
- Attea Middle School
- Glenbrook South High School
Utilities
- Central Air
- Heating System Uses Natural Gas
- Vented Exhaust Fan
- 200+ Amp Service
- Lake Michigan Water
- Cable TV Available
Community Details
- La Fontaine Subdivision
Listing and Financial Details
- Homeowner Tax Exemptions
Ownership History
Purchase Details
Home Financials for this Owner
Home Financials are based on the most recent Mortgage that was taken out on this home.Purchase Details
Home Financials for this Owner
Home Financials are based on the most recent Mortgage that was taken out on this home.Similar Homes in the area
Home Values in the Area
Average Home Value in this Area
Purchase History
| Date | Type | Sale Price | Title Company |
|---|---|---|---|
| Warranty Deed | $728,000 | Proper Title | |
| Warranty Deed | $236,000 | Centennial Title Incorporate |
Mortgage History
| Date | Status | Loan Amount | Loan Type |
|---|---|---|---|
| Open | $436,800 | New Conventional | |
| Previous Owner | $300,000 | New Conventional | |
| Previous Owner | $100,000 | Credit Line Revolving | |
| Previous Owner | $300,000 | Credit Line Revolving | |
| Previous Owner | $300,000 | Credit Line Revolving | |
| Previous Owner | $185,000 | Credit Line Revolving | |
| Previous Owner | $198,000 | No Value Available |
Property History
| Date | Event | Price | Change | Sq Ft Price |
|---|---|---|---|---|
| 07/31/2024 07/31/24 | Sold | $728,000 | +4.1% | $326 / Sq Ft |
| 06/16/2024 06/16/24 | Pending | -- | -- | -- |
| 06/14/2024 06/14/24 | For Sale | $699,000 | 0.0% | $313 / Sq Ft |
| 06/02/2024 06/02/24 | Pending | -- | -- | -- |
| 05/31/2024 05/31/24 | For Sale | $699,000 | -- | $313 / Sq Ft |
Tax History Compared to Growth
Tax History
| Year | Tax Paid | Tax Assessment Tax Assessment Total Assessment is a certain percentage of the fair market value that is determined by local assessors to be the total taxable value of land and additions on the property. | Land | Improvement |
|---|---|---|---|---|
| 2024 | $10,322 | $50,000 | $14,599 | $35,401 |
| 2023 | $10,008 | $50,000 | $14,599 | $35,401 |
| 2022 | $10,008 | $50,000 | $14,599 | $35,401 |
| 2021 | $11,630 | $50,107 | $12,252 | $37,855 |
| 2020 | $11,547 | $50,107 | $12,252 | $37,855 |
| 2019 | $10,756 | $55,063 | $12,252 | $42,811 |
| 2018 | $10,028 | $47,093 | $10,688 | $36,405 |
| 2017 | $9,774 | $47,093 | $10,688 | $36,405 |
| 2016 | $9,421 | $47,093 | $10,688 | $36,405 |
| 2015 | $9,664 | $43,258 | $8,603 | $34,655 |
| 2014 | $9,500 | $43,258 | $8,603 | $34,655 |
| 2013 | $9,201 | $43,258 | $8,603 | $34,655 |
Agents Affiliated with this Home
-
Margaret Ludemann

Seller's Agent in 2024
Margaret Ludemann
@ Properties
(847) 401-1802
13 in this area
69 Total Sales
-
Megan Mawicke

Buyer's Agent in 2024
Megan Mawicke
@ Properties
(312) 307-1157
6 in this area
154 Total Sales
Map
Source: Midwest Real Estate Data (MRED)
MLS Number: 12069943
APN: 04-29-412-003-0000
- 1640 Barry Ln
- 3844 Grace Ln
- 3807 Grace Ln
- 1651 Portage Run
- 1504 Pfingsten Rd
- 1704 Executive Ln
- 1711 Longmeadow Dr
- 1701 Longmeadow Dr
- 4232 Linden Tree Ln Unit 2
- 3907 Brett Ln
- 2118 Warrington Ct
- 3843 Lizette Ln
- 1911 Franklin Dr
- 1076 Ironwood Ct
- 3300 Overland Pass
- 3190 Landwehr Rd
- 3933 Gloria Ct
- 1223 Milwaukee Ave
- 2213 Strawberry Ln
- 1002 Castilian Ct Unit B101
