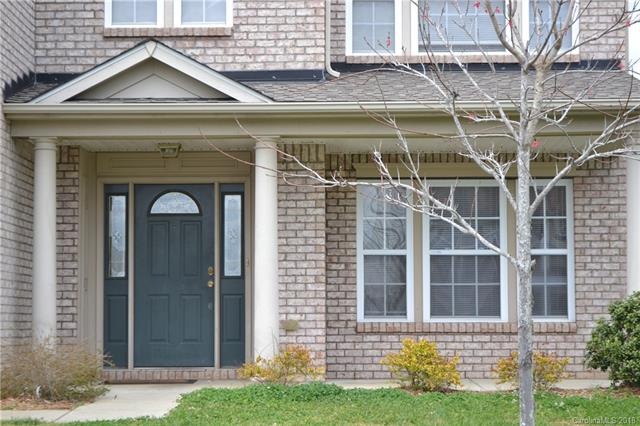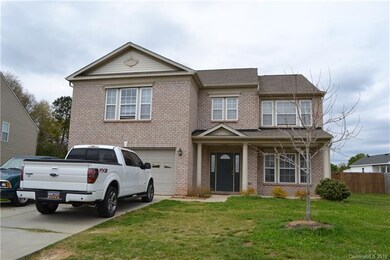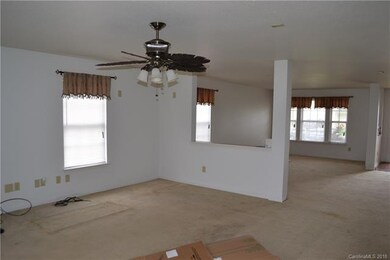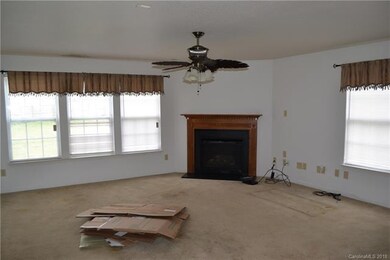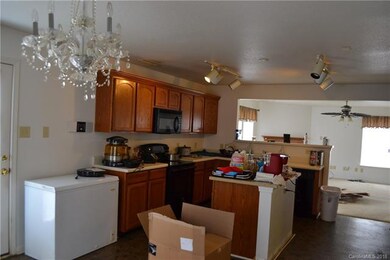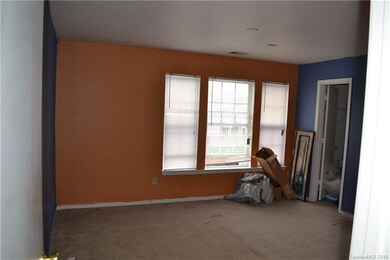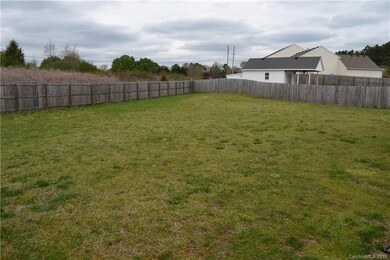
3852 Shasta Cir Clover, SC 29710
Estimated Value: $367,000 - $460,536
Highlights
- Open Floorplan
- Traditional Architecture
- Community Playground
- Clover Middle School Rated A-
- Fireplace
- Kitchen Island
About This Home
As of May 2018Lots of space in this HUGE home in highly desirable Clover Meadows! Some work has been done and with a little paint and a little love this home can be like new! Huge, fenced in back yard. This house is priced to move and well below comps! Don't miss this opportunity!
Home Details
Home Type
- Single Family
Year Built
- Built in 2006
Lot Details
- Fenced
- Open Lot
HOA Fees
- $15 Monthly HOA Fees
Parking
- 2
Home Design
- Traditional Architecture
- Slab Foundation
- Vinyl Siding
Interior Spaces
- 3 Full Bathrooms
- Open Floorplan
- Fireplace
- Vinyl Flooring
- Kitchen Island
Listing and Financial Details
- Assessor Parcel Number 010-08-01-142
Community Details
Overview
- Cedar Mgnt Association
Recreation
- Community Playground
Ownership History
Purchase Details
Home Financials for this Owner
Home Financials are based on the most recent Mortgage that was taken out on this home.Purchase Details
Home Financials for this Owner
Home Financials are based on the most recent Mortgage that was taken out on this home.Purchase Details
Similar Homes in Clover, SC
Home Values in the Area
Average Home Value in this Area
Purchase History
| Date | Buyer | Sale Price | Title Company |
|---|---|---|---|
| Tidwell Nicky Shane | $238,000 | None Available | |
| Roseboro John A | $205,695 | None Available | |
| C P Morgan Communities Of Charlotte Llc | $145,899 | None Available |
Mortgage History
| Date | Status | Borrower | Loan Amount |
|---|---|---|---|
| Open | Tidwell Sarah Wilson | $25,000 | |
| Open | Tidwell Nicky Shane | $240,404 | |
| Previous Owner | Roseboro John A | $41,139 | |
| Previous Owner | Roseboro John A | $164,556 |
Property History
| Date | Event | Price | Change | Sq Ft Price |
|---|---|---|---|---|
| 05/30/2018 05/30/18 | Sold | $238,000 | -0.8% | $72 / Sq Ft |
| 04/20/2018 04/20/18 | Pending | -- | -- | -- |
| 04/12/2018 04/12/18 | For Sale | $240,000 | -- | $72 / Sq Ft |
Tax History Compared to Growth
Tax History
| Year | Tax Paid | Tax Assessment Tax Assessment Total Assessment is a certain percentage of the fair market value that is determined by local assessors to be the total taxable value of land and additions on the property. | Land | Improvement |
|---|---|---|---|---|
| 2024 | $2,384 | $9,361 | $2,000 | $7,361 |
| 2023 | $2,365 | $9,336 | $2,000 | $7,336 |
| 2022 | $2,136 | $9,336 | $2,000 | $7,336 |
| 2021 | -- | $9,336 | $2,000 | $7,336 |
| 2020 | $2,056 | $9,336 | $0 | $0 |
| 2019 | $2,027 | $8,600 | $0 | $0 |
| 2018 | $1,218 | $8,600 | $0 | $0 |
| 2017 | $1,154 | $7,220 | $0 | $0 |
| 2016 | $1,143 | $7,220 | $0 | $0 |
| 2014 | $1,003 | $7,220 | $1,000 | $6,220 |
| 2013 | $1,003 | $6,720 | $1,000 | $5,720 |
Agents Affiliated with this Home
-
Kimberly Magette

Seller's Agent in 2018
Kimberly Magette
Keller Williams South Park
(803) 322-1426
2 in this area
191 Total Sales
-
Robin King

Buyer's Agent in 2018
Robin King
Allen Tate Realtors
(803) 526-1225
8 in this area
79 Total Sales
Map
Source: Canopy MLS (Canopy Realtor® Association)
MLS Number: CAR3379302
APN: 0100801142
- 3841 Shasta Cir
- 3882 Shasta Cir
- 5051 Meanna Dr
- 5075 Meanna Dr
- 3948 Shasta Cir
- 596 Station St Unit 37
- 602 Station St Unit 39
- 604 Station St Unit 40
- 606 Station St Unit 41
- 616 Station St Unit 45
- 618 Station St Unit 46
- 4004 Shasta Cir
- 518 Dutch White Dr
- 548 Dutch White Dr
- 722 Ladino Ln
- 4219 Shasta Cir
- 4148 Shasta Cir
- 231 Cheek Rd
- 200 Leaf Ct
- 714 Knots Landing
- 3852 Shasta Cir
- 3858 Shasta Cir
- 3864 Shasta Cir
- 3861 Shasta Cir Unit 358
- 3861 Shasta Cir
- 3853 Shasta Cir
- 3870 Shasta Cir
- 3871 Shasta Cir
- 2022 Karla Dr
- 3838 Shasta Cir
- 3876 Shasta Cir
- 3877 Shasta Cir
- 5014 Meanna Dr
- 2014 Karla Dr Unit 225
- 2014 Karla Dr
- 3883 Shasta Cir
- 3832 Shasta Cir
- 6091 Shamrock Green Dr
- 167 Old Carriage Rd Unit 226
- 5022 Meanna Dr
