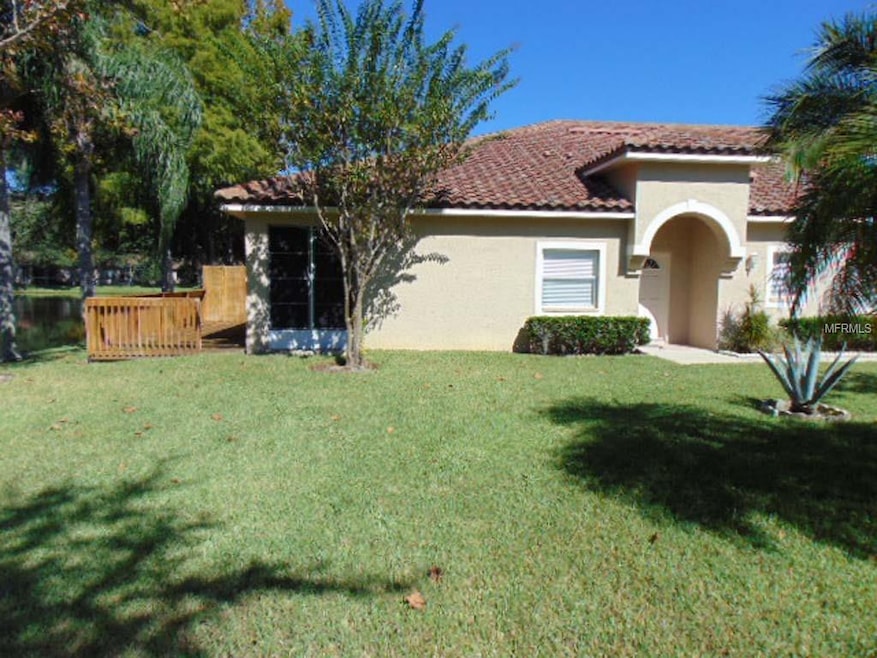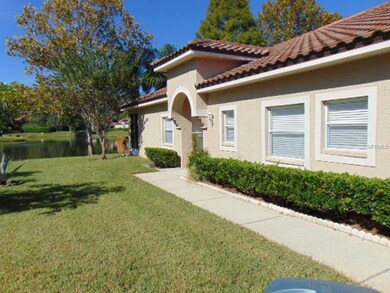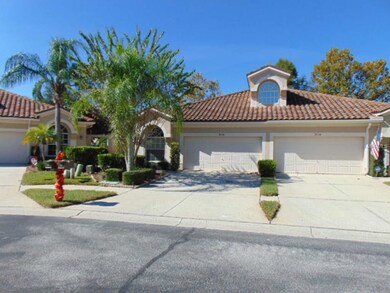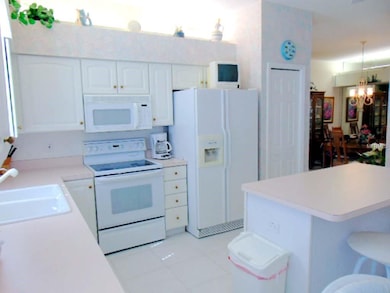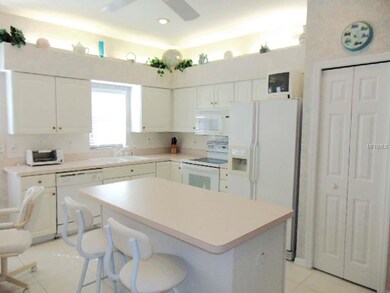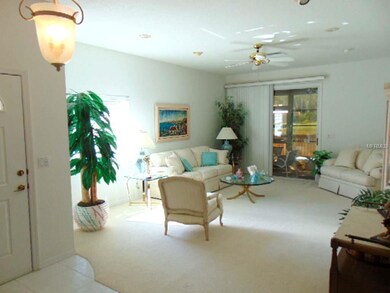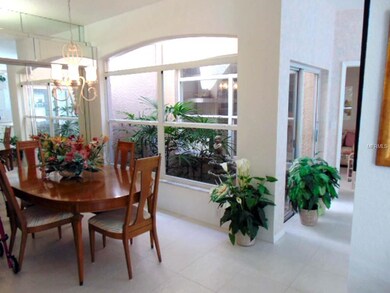
3852 Timber Ridge Ct Palm Harbor, FL 34685
Ridgemoor NeighborhoodHighlights
- 75 Feet of Waterfront
- Home fronts a pond
- Pond View
- Cypress Woods Elementary School Rated A
- Gated Community
- Mature Landscaping
About This Home
As of April 2021Price reduced below market for fast sale. Seller motivated. Bring offers! Fantastic location with open floor plan. Peace, Quiet & Privacy. Enjoy the beautiful, clean, aerated pond from closed Lanai or large back deck in gated Salem Square community of Ridgemore. Well maintained with lots of space in this beautiful 2Bedroom 2Bath home with bonus den/office and atrium in the heart of Pinellas county. Plenty of space in large 2 car attached garage with openers. Flowing open and airy plan with vaulted ceilings and sliders to lanai, and atrium. Formal dining room is highlighted with plantation shutters and has views of the atrium. The generous kitchen is highlighted with lighting, breakfast nook and lots of cabinet & counter top space. The master suite is
spacious with a walk in closet. The master bath features walk in shower, & linen closet. Additional features of this home
included tile roof, inside laundry room, a water softener, hot water heater, and washer
and dryer, volume ceilings, plantation shutters & more. HOA dues include community pool, gated community plus the Ridgemoor common area amenities. Also near playground, tennis courts, basketball courts, walking trails & more. Close to a YMCA, beaches, golf courses, restaurants, shopping & all you need! Click "Virtual Tour" to walk through 3D 360° Virtual Reality tour.
Last Agent to Sell the Property
CHARLES RUTENBERG REALTY INC License #3203162 Listed on: 10/17/2018

Home Details
Home Type
- Single Family
Est. Annual Taxes
- $2,255
Year Built
- Built in 1998
Lot Details
- 3,868 Sq Ft Lot
- Home fronts a pond
- 75 Feet of Waterfront
- East Facing Home
- Mature Landscaping
- Property is zoned RPD-2.5_1.
HOA Fees
- $250 Monthly HOA Fees
Parking
- 2 Car Attached Garage
Home Design
- Villa
- Slab Foundation
- Tile Roof
- Block Exterior
- Stucco
Interior Spaces
- 1,662 Sq Ft Home
- 1-Story Property
- Window Treatments
- Sliding Doors
- Den
- Pond Views
Kitchen
- <<builtInOvenToken>>
- Cooktop<<rangeHoodToken>>
- <<microwave>>
- Ice Maker
- Dishwasher
- Disposal
Flooring
- Carpet
- Tile
Bedrooms and Bathrooms
- 2 Bedrooms
- 2 Full Bathrooms
Laundry
- Dryer
- Washer
Outdoor Features
- Access To Pond
Schools
- Cypress Woods Elementary School
- East Lake Middle School Academy Of Engineering
- East Lake High School
Utilities
- Central Heating and Cooling System
- Thermostat
- Electric Water Heater
- Cable TV Available
Listing and Financial Details
- Down Payment Assistance Available
- Homestead Exemption
- Visit Down Payment Resource Website
- Legal Lot and Block 63 / 1
- Assessor Parcel Number 26-27-16-78476-000-0630
Community Details
Overview
- Association fees include maintenance structure, ground maintenance, pool maintenance, private road, trash
- $58 Other Monthly Fees
- Elite Property Management Andrew Association, Phone Number (727) 278-7346
- Salem Square Subdivision
- The community has rules related to deed restrictions
- Rental Restrictions
Security
- Gated Community
Ownership History
Purchase Details
Home Financials for this Owner
Home Financials are based on the most recent Mortgage that was taken out on this home.Purchase Details
Home Financials for this Owner
Home Financials are based on the most recent Mortgage that was taken out on this home.Purchase Details
Similar Homes in Palm Harbor, FL
Home Values in the Area
Average Home Value in this Area
Purchase History
| Date | Type | Sale Price | Title Company |
|---|---|---|---|
| Warranty Deed | $361,000 | Surety Title Svcs Of Fl Inc | |
| Warranty Deed | $257,500 | Integrity Ttl & Guaranty Agc | |
| Deed | $127,000 | -- |
Mortgage History
| Date | Status | Loan Amount | Loan Type |
|---|---|---|---|
| Previous Owner | $250,950 | New Conventional | |
| Previous Owner | $244,625 | New Conventional | |
| Previous Owner | $35,000 | Credit Line Revolving |
Property History
| Date | Event | Price | Change | Sq Ft Price |
|---|---|---|---|---|
| 04/26/2021 04/26/21 | Sold | $361,000 | +0.3% | $217 / Sq Ft |
| 04/03/2021 04/03/21 | Pending | -- | -- | -- |
| 03/31/2021 03/31/21 | For Sale | $359,900 | +39.8% | $217 / Sq Ft |
| 03/14/2019 03/14/19 | Sold | $257,500 | -0.9% | $155 / Sq Ft |
| 01/30/2019 01/30/19 | Pending | -- | -- | -- |
| 12/23/2018 12/23/18 | For Sale | $259,900 | 0.0% | $156 / Sq Ft |
| 12/16/2018 12/16/18 | Pending | -- | -- | -- |
| 12/08/2018 12/08/18 | Price Changed | $259,900 | -3.7% | $156 / Sq Ft |
| 12/03/2018 12/03/18 | Price Changed | $269,900 | -1.8% | $162 / Sq Ft |
| 11/19/2018 11/19/18 | Price Changed | $274,900 | -1.8% | $165 / Sq Ft |
| 11/08/2018 11/08/18 | Price Changed | $279,900 | -1.4% | $168 / Sq Ft |
| 10/17/2018 10/17/18 | For Sale | $284,000 | -- | $171 / Sq Ft |
Tax History Compared to Growth
Tax History
| Year | Tax Paid | Tax Assessment Tax Assessment Total Assessment is a certain percentage of the fair market value that is determined by local assessors to be the total taxable value of land and additions on the property. | Land | Improvement |
|---|---|---|---|---|
| 2024 | $3,667 | $246,553 | -- | -- |
| 2023 | $3,667 | $239,372 | $0 | $0 |
| 2022 | $3,561 | $232,400 | $0 | $0 |
| 2021 | $4,078 | $250,988 | $0 | $0 |
| 2020 | $4,067 | $247,523 | $0 | $0 |
| 2019 | $2,306 | $155,045 | $0 | $0 |
| 2018 | $2,279 | $152,154 | $0 | $0 |
| 2017 | $2,255 | $149,024 | $0 | $0 |
| 2016 | $2,231 | $145,959 | $0 | $0 |
| 2015 | $2,265 | $144,944 | $0 | $0 |
| 2014 | $2,216 | $143,794 | $0 | $0 |
Agents Affiliated with this Home
-
Robert Hupp
R
Seller's Agent in 2021
Robert Hupp
SUNCOAST SHORES REALTY
(727) 422-0422
1 in this area
6 Total Sales
-
Catherine Kelly

Buyer's Agent in 2021
Catherine Kelly
BHHS FLORIDA PROPERTIES GROUP
(727) 799-2227
1 in this area
152 Total Sales
-
Keith Connors

Seller's Agent in 2019
Keith Connors
CHARLES RUTENBERG REALTY INC
(727) 563-6692
19 Total Sales
Map
Source: Stellar MLS
MLS Number: T3136319
APN: 26-27-16-78476-000-0630
- 3876 Timber Ridge Ct
- 3885 Timber Ridge Ct
- 3704 Darston St
- 3762 Darston St
- 3798 Darston St
- 3815 Muirfield Ct
- 5581 Greyston St
- 3874 Darston St
- 3876 Darston St
- 3810 Darston St
- 3639 Darston St
- 3875 Darston St
- 3985 Mermoor Dr
- 4043 Mermoor Ct
- 5633 Wellington Ct
- 4032 Salem Square Ct
- 3480 Hillmoor Dr
- 5530 Salem Square Dr N
- 4078 Salem Square Pkwy
- 3454 Hillmoor Dr
