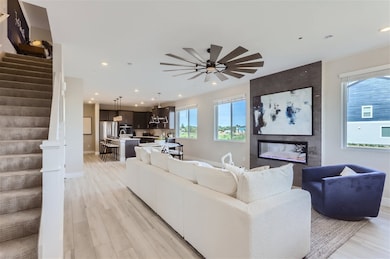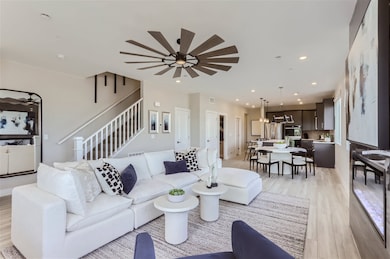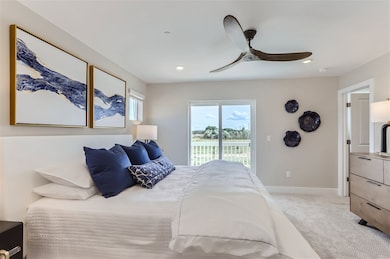
$529,900
- 4 Beds
- 2 Baths
- 2,240 Sq Ft
- 8280 Auburn Ln
- Westminster, CO
Welcome to this beautifully remodeled brick ranch in the heart of Shaw Heights! Inside, you'll find luxury vinyl plank flooring throughout the main level, adding warmth and style to the space. The kitchen is a true standout, featuring quartz countertops, stainless steel appliances, and a custom tile backsplash—perfect for both everyday living and entertaining. The main-floor primary bedroom
Julie Maeda Guardian Real Estate Group






