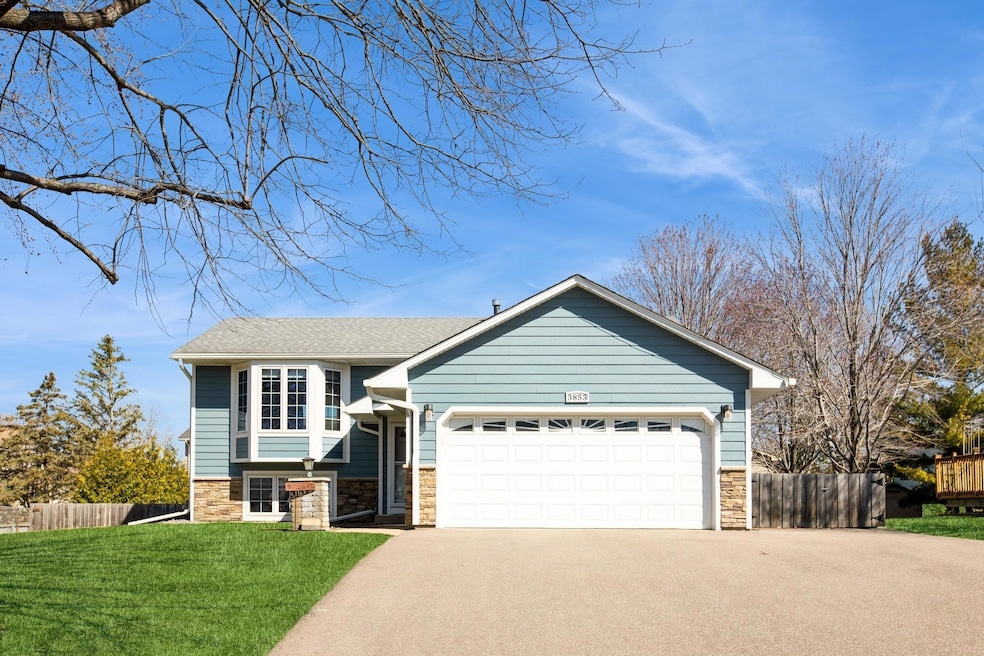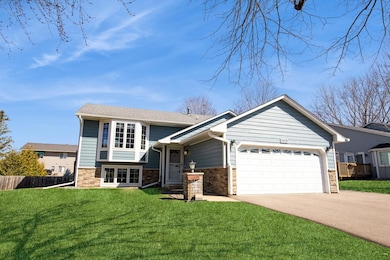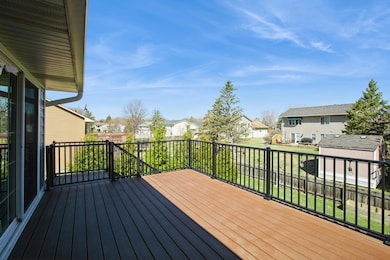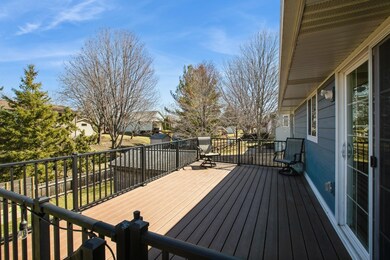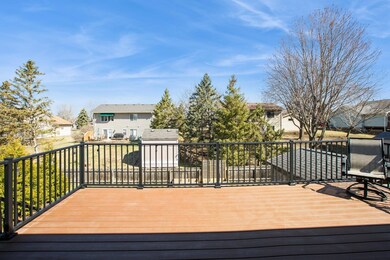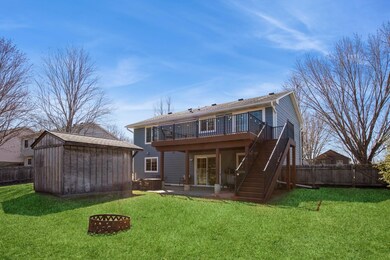
3853 155th St W Rosemount, MN 55068
About This Home
As of June 2025You've been waiting for a home like this, and 3853 155th Street West is ready to welcome you the moment you arrive. Nestled in a prime pocket of Rosemount within District 196, this home blends thoughtful updates with everyday comfort in a way that just feels right. Inside, hardwood floors stretch across inviting living spaces, and the walkout lower level with a wet bar is built for both quiet evenings and lively get-togethers. The fenced backyard offers privacy and a place to unwind, complete with maintenance-free decking that stands up to every season. Durable, maintenance-free new siding, LeafGuard gutters, and a sprinkler system mean the outside works just as hard as the inside does. You'll also love the tankless water heater and new electric panel-modern touches that make life a little easier. Minutes from parks, schools, and local spots you'll enjoy, this is the kind of home that doesn't come around often. All it needs now is you.
Home Details
Home Type
Single Family
Est. Annual Taxes
$3,608
Year Built
1987
Lot Details
0
Parking
2
Listing Details
- Type: Residential
- Property Subtype 1: Single Family Residence
- Cooling System: Central Air
- Garage Spaces: 2
- Accessibility Features: None
- Water Source: City Water/Connected
- Year Built: 1987
- Above Grade Finished Sq Ft: 983
- Unit Levels: Split Entry (Bi-Level)
- New Construction: No
- FractionalOwnershipYN: No
- Rental License?: No
- Special Features: None
- Property Sub Type: Detached
Interior Features
- Basement: Daylight/Lookout Windows, Finished, Full, Sump Pump, Walkout
- Appliances: Dishwasher, Dryer, Refrigerator, Stainless Steel Appliances, Tankless Water Heater, Washer, Water Softener Owned
- Living Area: 1799
- Fireplace: No
- Below Grade Finished Sq Ft: 816
- Basement YN: Yes
- Dining Room Type: Living Room, Dining Room, Family Room, Kitchen, Bedroom 1, Bedroom 2, Bedroom 3, Laundry
Beds/Baths
- Full Bathrooms: 2
- Total Bedrooms: 3
Exterior Features
- Roof: Age Over 8 Years
- Fencing: Full
- Other Structures: Storage Shed
- PatioPorchType: Composite Decking,Deck
Garage/Parking
- Parking Features: Attached Garage, Asphalt, Garage Door Opener
- Garage Square Feet: 0
Utilities
- Heating: Forced Air
- Sewer: City Sewer/Connected
- Fuel: Natural Gas
Condo/Co-op/Association
- Association: No
- Amenities Unit: Deck,Hardwood Floors,Kitchen Window,Main Floor Primary Bedroom,Natural Woodwork,In-Ground Sprinkler,Washer/Dryer Hookup,Wet Bar
Schools
- Junior High Dist: Rosemount-Apple Valley-Eagan
- SchoolDistrictNumber: 196
- SchoolDistrictPhone: 651-423-7700
Lot Info
- PropertyAttachedYN: No
- Lot Size: 80x130
- Lot Size Sq Ft: 10541.52
- Land Lease: No
- Additional Parcels: No
- Zoning Description: Residential-Single Family
- AssessmentPending: No
- Yearly/Seasonal: Yearly
Building Info
- Construction Materials: Engineered Wood
Tax Info
- Tax Year: 2025
- Assessor Parcel Number: 345410103040
- Tax Annual Amount: 3410
- TaxWithAssessments: 3410.0000
Ownership History
Purchase Details
Home Financials for this Owner
Home Financials are based on the most recent Mortgage that was taken out on this home.Purchase Details
Home Financials for this Owner
Home Financials are based on the most recent Mortgage that was taken out on this home.Purchase Details
Similar Homes in the area
Home Values in the Area
Average Home Value in this Area
Purchase History
| Date | Type | Sale Price | Title Company |
|---|---|---|---|
| Deed | $385,000 | -- | |
| Warranty Deed | $273,000 | Edina Realty Title Inc | |
| Warranty Deed | $209,900 | -- |
Mortgage History
| Date | Status | Loan Amount | Loan Type |
|---|---|---|---|
| Open | $381,500 | New Conventional | |
| Previous Owner | $250,000 | New Conventional | |
| Previous Owner | $249,400 | New Conventional | |
| Previous Owner | $245,700 | New Conventional | |
| Previous Owner | $25,000 | Unknown |
Property History
| Date | Event | Price | Change | Sq Ft Price |
|---|---|---|---|---|
| 06/02/2025 06/02/25 | Sold | $385,000 | +6.9% | $214 / Sq Ft |
| 04/12/2025 04/12/25 | Pending | -- | -- | -- |
| 04/10/2025 04/10/25 | For Sale | $360,000 | -- | $200 / Sq Ft |
Tax History Compared to Growth
Tax History
| Year | Tax Paid | Tax Assessment Tax Assessment Total Assessment is a certain percentage of the fair market value that is determined by local assessors to be the total taxable value of land and additions on the property. | Land | Improvement |
|---|---|---|---|---|
| 2023 | $3,608 | $337,100 | $89,300 | $247,800 |
| 2022 | $3,042 | $323,800 | $88,900 | $234,900 |
| 2021 | $2,952 | $276,700 | $77,300 | $199,400 |
| 2020 | $2,830 | $263,700 | $73,600 | $190,100 |
| 2019 | $2,555 | $244,900 | $70,100 | $174,800 |
| 2018 | $2,619 | $233,300 | $66,800 | $166,500 |
| 2017 | $2,651 | $220,900 | $63,600 | $157,300 |
| 2016 | $2,608 | $214,400 | $61,800 | $152,600 |
| 2015 | $2,396 | $188,717 | $54,621 | $134,096 |
| 2014 | -- | $171,168 | $50,760 | $120,408 |
| 2013 | -- | $155,363 | $46,160 | $109,203 |
Agents Affiliated with this Home
-
N
Seller's Agent in 2025
Natasha Satter
Edina Realty, Inc.
-
A
Buyer's Agent in 2025
Aileen Chan
Edina Realty, Inc.
Map
Source: NorthstarMLS
MLS Number: 6691318
APN: 34-54101-03-040
- 3716 155th St W
- 3770 156th St W
- 3615 156th St W
- 3575 156th St W
- 15126 Cimarron Way
- 14958 Artaine
- Lewis Plan at Amber Fields - Landmark Collection
- Itasca Plan at Amber Fields - Landmark Collection
- Washburn Plan at Amber Fields - Landmark Collection
- Sinclair Plan at Amber Fields - Landmark Collection
- Bristol Plan at Amber Fields - Landmark Collection
- 15245 Carrousel Way
- 14945 Crandall Ave W
- 15900 Dakota Ln
- 14886 Crandall Ave W
- 14896 Cimarron Ave W
- 4204 158th St W
- 14902 Dodd Blvd
- 14962 Dodd Blvd
- 15678 Duck Pond Way
