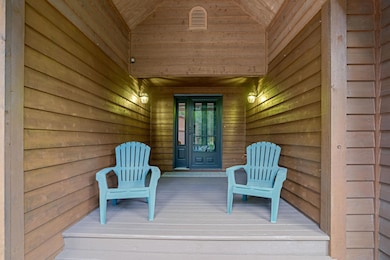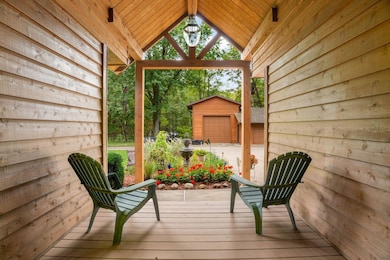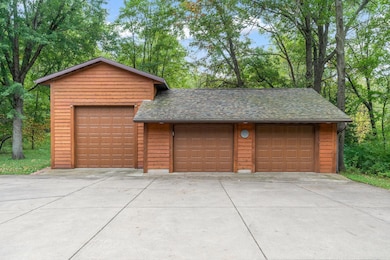3853 90th St E Inver Grove Heights, MN 55076
Estimated payment $5,258/month
Highlights
- Home fronts a pond
- RV Access or Parking
- Deck
- Multiple Garages
- 112,820 Sq Ft lot
- Family Room with Fireplace
About This Home
Do you like pond views and big garages? You've found the one!
Tucked away on a dead end street surrounded by mature trees, this property offers privacy, space, and connection to nature. Surrounded by three picturesque ponds and space to breathe. Inside, the home is immaculate and thoughtfully designed. The main level features vaulted ceilings, skylights, and newer hardwood floors that create a bright, open feel. The remodeled kitchen includes ceiling-height cabinets, a large center island, and flows easily into the dining and living spaces. Enjoy your morning coffee in the 3-season porch overlooking the wooded setting and play area. You’ll love the flexibility of two primary suite options — main floor living or an expansive upper-level suite with two walk-in closets and a 5-piece bath featuring a large jetted tub. Main floor laundry, knockdown ceilings, Anderson windows and new maintenance-free decks add to the home’s convenience and comfort. Car enthusiasts and hobbyists will appreciate the garage setup: a 3-stall attached garage plus a 3-stall detached garage with one oversized insulated bay tall enough for a car lift! A large concrete driveway offers plenty of parking, and the new roof and extensive list of updates (see supplements) mean you can move right in and enjoy. Experience peaceful country living on 2.59 acres, just minutes from town, yet worlds away from it all.
Home Details
Home Type
- Single Family
Est. Annual Taxes
- $9,430
Year Built
- Built in 1988
Lot Details
- 2.59 Acre Lot
- Home fronts a pond
- Irregular Lot
- Many Trees
Parking
- 6 Car Attached Garage
- Multiple Garages
- Insulated Garage
- Garage Door Opener
- RV Access or Parking
Home Design
- Pitched Roof
- Wood Siding
Interior Spaces
- 1.5-Story Property
- Wet Bar
- Vaulted Ceiling
- Two Way Fireplace
- Brick Fireplace
- Gas Fireplace
- Entrance Foyer
- Family Room with Fireplace
- 2 Fireplaces
- Living Room with Fireplace
- Dining Room
- Home Office
- Recreation Room
- Utility Room
Kitchen
- Cooktop
- Microwave
- Dishwasher
- ENERGY STAR Qualified Appliances
- The kitchen features windows
Bedrooms and Bathrooms
- 5 Bedrooms
- Primary Bedroom on Main
Laundry
- Dryer
- Washer
Finished Basement
- Basement Fills Entire Space Under The House
- Sump Pump
- Drain
- Block Basement Construction
- Basement Window Egress
Accessible Home Design
- Wheelchair Ramps
Outdoor Features
- Deck
- Porch
Utilities
- Forced Air Heating and Cooling System
- Underground Utilities
- 200+ Amp Service
- Private Water Source
- Well
- Water Softener is Owned
- Cable TV Available
Community Details
- No Home Owners Association
Listing and Financial Details
- Assessor Parcel Number 202340002020
Map
Home Values in the Area
Average Home Value in this Area
Tax History
| Year | Tax Paid | Tax Assessment Tax Assessment Total Assessment is a certain percentage of the fair market value that is determined by local assessors to be the total taxable value of land and additions on the property. | Land | Improvement |
|---|---|---|---|---|
| 2024 | $8,282 | $777,400 | $225,500 | $551,900 |
| 2023 | $8,282 | $746,700 | $219,700 | $527,000 |
| 2022 | $7,860 | $741,300 | $219,500 | $521,800 |
| 2021 | $7,248 | $667,500 | $190,900 | $476,600 |
| 2020 | $6,862 | $613,500 | $181,800 | $431,700 |
| 2019 | $6,947 | $583,400 | $173,100 | $410,300 |
| 2018 | $6,988 | $554,600 | $164,900 | $389,700 |
| 2017 | $6,163 | $554,400 | $157,000 | $397,400 |
| 2016 | $6,301 | $485,900 | $149,600 | $336,300 |
| 2015 | $6,399 | $497,500 | $146,000 | $351,500 |
| 2014 | -- | $479,900 | $140,600 | $339,300 |
| 2013 | -- | $464,700 | $131,100 | $333,600 |
Property History
| Date | Event | Price | List to Sale | Price per Sq Ft |
|---|---|---|---|---|
| 10/10/2025 10/10/25 | For Sale | $850,000 | -- | $194 / Sq Ft |
Purchase History
| Date | Type | Sale Price | Title Company |
|---|---|---|---|
| Interfamily Deed Transfer | -- | None Available | |
| Warranty Deed | $460,000 | Custom Home Bldrs Title Llc | |
| Warranty Deed | $450,000 | -- |
Mortgage History
| Date | Status | Loan Amount | Loan Type |
|---|---|---|---|
| Open | $391,000 | New Conventional |
Source: NorthstarMLS
MLS Number: 6798103
APN: 20-23400-02-020
- 8590 Corcoran Path
- 8550 Corcoran Path
- 8827 Coffman Path
- TBd Cahill Blvd Blvd
- 8355 Cooper Way
- 8381 Corcoran Cir Unit 49
- 8770 Benson Way Unit 82
- 8336 Cloman Ave
- 9649-9665 Cedarwood Ct
- 8361 Carew Ct
- 8104 Dana Path
- 8086 Dana Path
- 8124 Clifford Cir
- 8904 Brunswick Path Unit 2104
- 8816 Brunell Way Unit 404
- 3750 80th St E
- 7996 Corey Path
- 8789 Branson Dr Unit 72
- 3295 80th St E Unit 508
- 3944 76th Way E
- 8851-8891 Broderick Blvd
- 8213 College Trail
- 3760 75th St E
- 3085 Upper 76th St E
- 1241 Mullan Ct
- 3441 67th St E
- 1462 80th St E
- 8412 Grange Blvd
- 6043 Candace Ave
- 465 3rd Ave Unit Lower
- 680 6th St
- 7416 Aspen Cove S
- 9712 Hames Ct S
- 6997 Angela Trail
- 5721-5733 Brent Ave
- 5818 Blackshire Path
- 6848 Aqua Trail
- 6930 Angela Trail
- 5480 Blackberry Trail
- 7689 Hardwood Ave S







