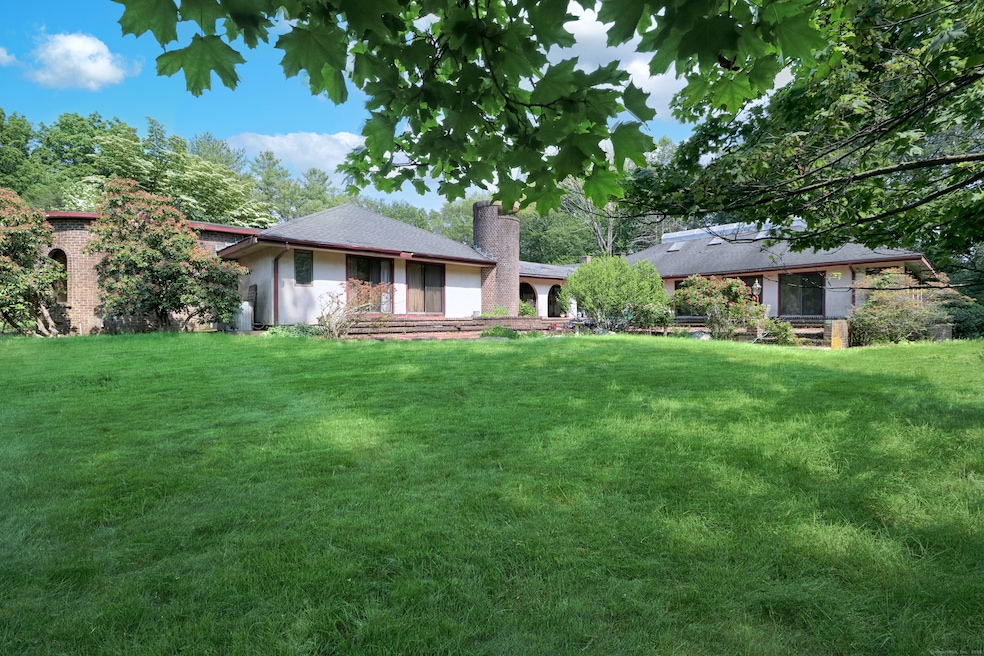
3853 Congress St Fairfield, CT 06824
Greenfield Hill NeighborhoodEstimated payment $9,546/month
Highlights
- Beach Access
- Indoor Pool
- 3 Acre Lot
- Dwight Elementary School Rated A
- Tennis Courts
- Ranch Style House
About This Home
Sprawling ten room ranch style residence offering 3 acres on a prime estate street in Greenfield Hill. This stately home is discreetly positioned behind a brick wall and approached by a sweeping circular drive creating a grand sense of arrival. Inside this impressive home discover a striking Indoor Pool housed in its own sun lit pavilion. This dramatic recreation space adjoins the Kitchen and Play Rooms- ideal for effortless entertaining with seamless flow to the Pool, private Patio and an expansive brick Terrace overlooking the grounds and Tennis Court. Set a table in the formal Dining Room with built-ins and gather in the Living Room with fireplace, an adjacent Office provides for work from home duties. The heart of the home, between the Family and Play Rooms, is a spacious custom Kitchen complete with a large center island, abundant cabinetry and counter space, dining area and access to a covered patio-perfect for al fresco grilling and dining. The Primary Suite continues to impress with a vaulted ceiling, fireplace, Full Bath, walk-in closets and a second "Spa" Bath with whirlpool tub. Three additional Bedrooms and two more full Baths complete the private Bedroom wing. Additional highlights include a side entry Mudroom and Four Car Garage with ample storage for vehicles and recreational equipment. Truly a rare opportunity for one floor country living in a most desirable location just two miles from Greenfield Hill Village's shopping and dining destinations.
Listing Agent
William Pitt Sotheby's Int'l License #RES.0687594 Listed on: 07/09/2025

Home Details
Home Type
- Single Family
Est. Annual Taxes
- $23,337
Year Built
- Built in 1952
Lot Details
- 3 Acre Lot
- Property is zoned AAA
Parking
- 4 Car Garage
Home Design
- Ranch Style House
- Concrete Foundation
- Block Foundation
- Frame Construction
- Asphalt Shingled Roof
- Stucco Exterior
- Masonry
Interior Spaces
- 4,906 Sq Ft Home
- 2 Fireplaces
- Mud Room
- Entrance Foyer
Kitchen
- Built-In Oven
- Electric Cooktop
- Dishwasher
Bedrooms and Bathrooms
- 4 Bedrooms
Laundry
- Laundry on main level
- Dryer
- Washer
Attic
- Pull Down Stairs to Attic
- Unfinished Attic
Basement
- Basement Fills Entire Space Under The House
- Crawl Space
Pool
- Indoor Pool
- Outdoor Pool
Outdoor Features
- Beach Access
- Tennis Courts
- Patio
- Shed
Schools
- Dwight Elementary School
- Roger Ludlowe Middle School
- Fairfield Ludlowe High School
Utilities
- Heating System Uses Natural Gas
Community Details
- Community Indoor Pool
Listing and Financial Details
- Assessor Parcel Number 130106
Map
Home Values in the Area
Average Home Value in this Area
Tax History
| Year | Tax Paid | Tax Assessment Tax Assessment Total Assessment is a certain percentage of the fair market value that is determined by local assessors to be the total taxable value of land and additions on the property. | Land | Improvement |
|---|---|---|---|---|
| 2025 | $23,337 | $822,010 | $408,030 | $413,980 |
| 2024 | $22,934 | $822,010 | $408,030 | $413,980 |
| 2023 | $22,613 | $822,010 | $408,030 | $413,980 |
| 2022 | $22,392 | $822,010 | $408,030 | $413,980 |
| 2021 | $3,618 | $822,010 | $408,030 | $413,980 |
| 2020 | $24,484 | $913,920 | $499,590 | $414,330 |
| 2019 | $24,484 | $913,920 | $499,590 | $414,330 |
| 2018 | $24,091 | $913,920 | $499,590 | $414,330 |
| 2017 | $3,647 | $913,920 | $499,590 | $414,330 |
| 2016 | $23,259 | $913,920 | $499,590 | $414,330 |
| 2015 | $24,499 | $988,260 | $560,840 | $427,420 |
| 2014 | $24,114 | $988,260 | $560,840 | $427,420 |
Property History
| Date | Event | Price | Change | Sq Ft Price |
|---|---|---|---|---|
| 08/11/2025 08/11/25 | Price Changed | $1,395,000 | -6.7% | $284 / Sq Ft |
| 07/23/2025 07/23/25 | Price Changed | $1,495,000 | -6.6% | $305 / Sq Ft |
| 07/09/2025 07/09/25 | For Sale | $1,600,000 | -- | $326 / Sq Ft |
Purchase History
| Date | Type | Sale Price | Title Company |
|---|---|---|---|
| Not Resolvable | $1,050,000 | -- | |
| Warranty Deed | $800,000 | -- | |
| Warranty Deed | $800,000 | -- |
Mortgage History
| Date | Status | Loan Amount | Loan Type |
|---|---|---|---|
| Open | $250,000 | No Value Available | |
| Closed | $193,000 | No Value Available |
Similar Homes in Fairfield, CT
Source: SmartMLS
MLS Number: 24109949
APN: FAIR-000170-000000-000044
- 3663 Congress St
- 1711 Redding Rd
- 2015 Redding Rd
- 225 Dunham Rd
- 22 Brett Rd
- 4800 Congress St
- 1180 Merwins Ln
- 2821 Congress St
- 125 Brett Ln
- 92 Hornbeam Rd
- 1615 Cross Hwy
- 750 Burr St
- 180 Catamount Rd
- 312 Towne House Rd
- 342 Midlock Rd
- 150 Aran Hill Rd
- 2683 Bronson Rd
- 2425 Merwins Ln
- 101 Brambley Hedge Cir
- 39 Campbell Rd
- 4900 Congress St
- 120 Merwins Ln
- 2177 Cross Hwy
- 220 Burr St
- 345 Governors Ln
- 34 Division St
- 99 Sturges Hwy
- 1990 Bronson Rd Unit 6
- 1990 Bronson Rd Unit 8
- 2318 Mill Plain Rd
- 161 Foggwood Rd
- 328 Alma Dr
- 120 Pansy Rd
- 18 Thorp Dr
- 227 Partridge Ln
- 1240 Bronson Rd
- 115 Lucille St
- 1838 Black Rock Turnpike Unit 209
- 1838 Black Rock Turnpike Unit 215
- 11 High Point Rd






