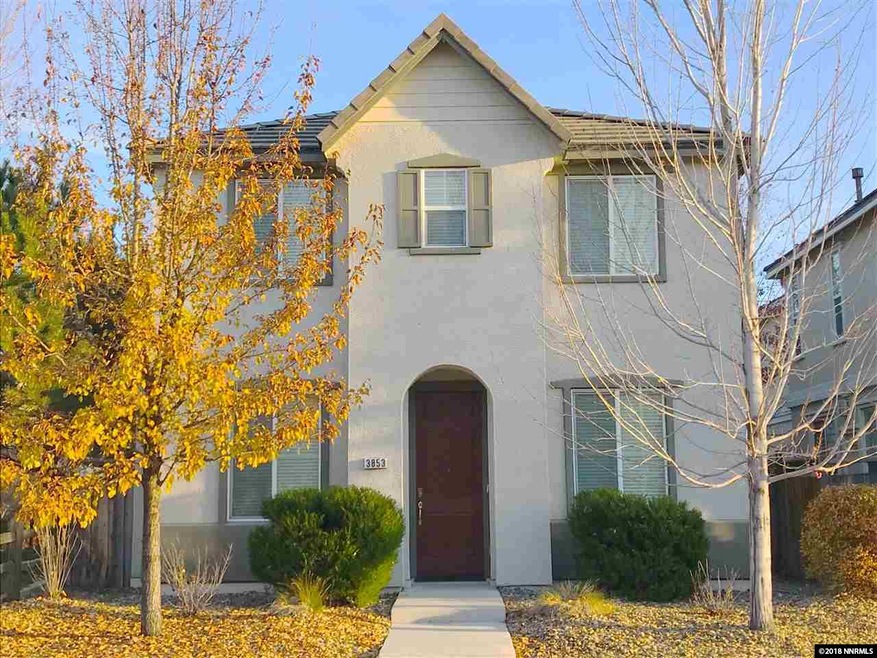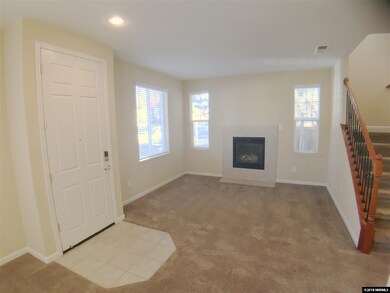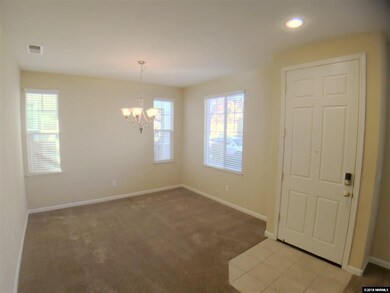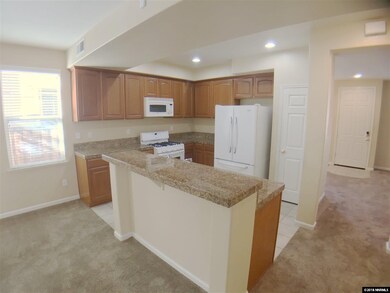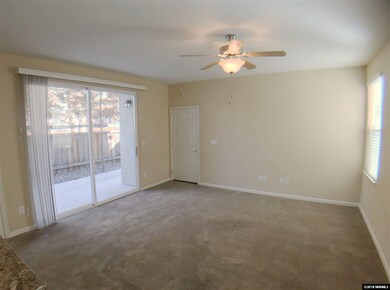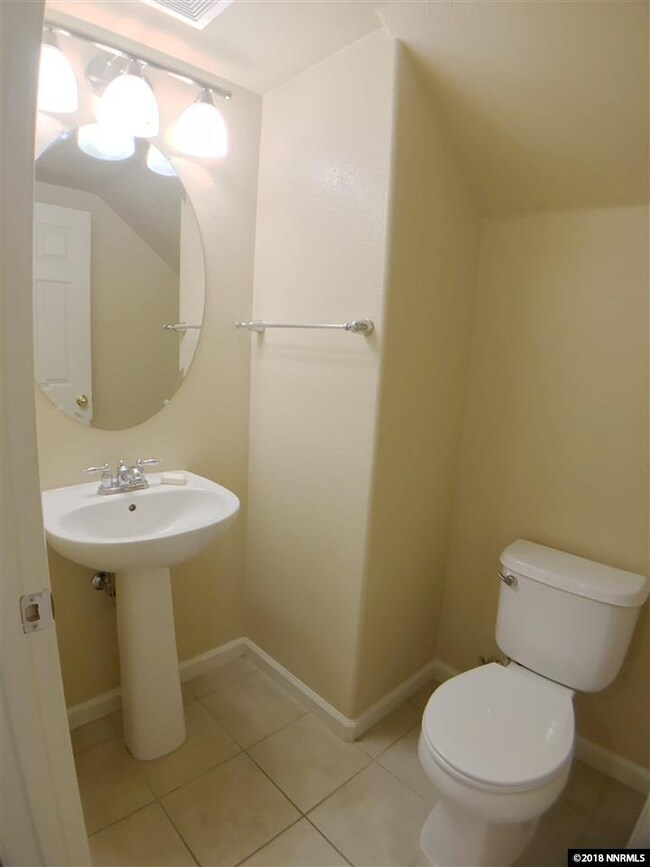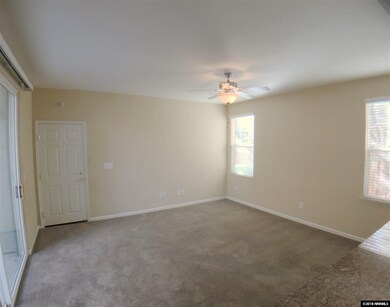
3853 Dominus Dr Sparks, NV 89436
Wingfield Springs NeighborhoodEstimated Value: $496,000 - $551,173
Highlights
- Guest House
- Mountain View
- Community Pool
- Gated Community
- Deck
- 2 Car Attached Garage
About This Home
As of March 2019Amazing investment opportunity in Sparks! Beautifully updated and maintained home in desirable Ironstone community in Wingfield Springs, this 4 bed 3.5 bath home with in-law quarters is one you need to see to believe! Open design living areas downstairs with formal dining and living area with gas fireplace. Spacious kitchen with granite counters, pantry and plenty of cabinets opens onto the family area with large glass slider to back patio- tons of natural light and perfect for family time or entertaining., Upstairs you will find 3 well sized bedrooms including the master with en suite bathroom and walk-in closet. Laundry upstairs as well. What makes this home truly unique is the separate second unit/ in-law quarters with it's own private entrance, spacious living area with kitchenette and large bedroom and bath. Main unit has finished 2 car garage with extra storage. Private gated neighborhood with community swimming pool and lots of additional parking. Close to schools and shopping. Come check this one out today!
Last Agent to Sell the Property
Assist-2-Sell Buyers & Sellers License #BS.145638 Listed on: 11/26/2018
Home Details
Home Type
- Single Family
Est. Annual Taxes
- $2,000
Year Built
- Built in 2006
Lot Details
- 2,614 Sq Ft Lot
- Property fronts a private road
- Back Yard Fenced
- Landscaped
- Level Lot
- Front Yard Sprinklers
- Sprinklers on Timer
- Property is zoned NUD
HOA Fees
Parking
- 2 Car Attached Garage
- Common or Shared Parking
- Garage Door Opener
Home Design
- Slab Foundation
- Pitched Roof
- Tile Roof
- Stick Built Home
- Stucco
Interior Spaces
- 2,188 Sq Ft Home
- 2-Story Property
- Gas Log Fireplace
- Double Pane Windows
- Vinyl Clad Windows
- Drapes & Rods
- Blinds
- Family Room
- Living Room with Fireplace
- Mountain Views
Kitchen
- Breakfast Bar
- Built-In Oven
- Gas Oven
- Gas Range
- Microwave
- Dishwasher
- Disposal
Flooring
- Carpet
- Ceramic Tile
Bedrooms and Bathrooms
- 4 Bedrooms
- Walk-In Closet
- Dual Sinks
- Bathtub and Shower Combination in Primary Bathroom
Laundry
- Laundry Room
- Laundry Cabinets
Home Security
- Security System Owned
- Fire and Smoke Detector
Schools
- Spanish Springs Elementary School
- Shaw Middle School
- Spanish Springs High School
Utilities
- Refrigerated Cooling System
- Forced Air Heating and Cooling System
- Heating System Uses Natural Gas
- Gas Water Heater
- Internet Available
- Phone Available
- Cable TV Available
Additional Features
- Deck
- Guest House
Listing and Financial Details
- Home warranty included in the sale of the property
- Assessor Parcel Number 52620107
Community Details
Overview
- $250 HOA Transfer Fee
- Wingfield Terra West Association
- Maintained Community
- The community has rules related to covenants, conditions, and restrictions
- Greenbelt
Recreation
- Community Pool
Security
- Gated Community
Ownership History
Purchase Details
Home Financials for this Owner
Home Financials are based on the most recent Mortgage that was taken out on this home.Purchase Details
Home Financials for this Owner
Home Financials are based on the most recent Mortgage that was taken out on this home.Purchase Details
Home Financials for this Owner
Home Financials are based on the most recent Mortgage that was taken out on this home.Purchase Details
Purchase Details
Home Financials for this Owner
Home Financials are based on the most recent Mortgage that was taken out on this home.Purchase Details
Purchase Details
Home Financials for this Owner
Home Financials are based on the most recent Mortgage that was taken out on this home.Purchase Details
Home Financials for this Owner
Home Financials are based on the most recent Mortgage that was taken out on this home.Similar Homes in Sparks, NV
Home Values in the Area
Average Home Value in this Area
Purchase History
| Date | Buyer | Sale Price | Title Company |
|---|---|---|---|
| Clyne Amy Renee | -- | First American Title Reno | |
| Clyne Amy R | -- | None Available | |
| Clyne Amy R | $339,000 | Western Title Company | |
| 3853 Dominus Series Of M & J Properties | -- | None Available | |
| Hallauer Myron D | -- | None Available | |
| Hallauer Myron D | $144,000 | Western Title Company | |
| Greater Nevada Credit Union | $164,303 | Northern Nevada Title Cc | |
| Ontiveros Matt | $272,000 | Commerce Title Reno | |
| Fred Terrance A | $268,000 | Ticor Title Of Nevada Inc |
Mortgage History
| Date | Status | Borrower | Loan Amount |
|---|---|---|---|
| Open | Clyne Amy Renee | $33,311 | |
| Open | Clyne Amy Renee | $296,000 | |
| Closed | Clyne Amy R | $299,000 | |
| Previous Owner | Hallauer Myron D | $100,000 | |
| Previous Owner | Ontiveros Matt | $267,797 | |
| Previous Owner | Fred Terrance A | $214,221 |
Property History
| Date | Event | Price | Change | Sq Ft Price |
|---|---|---|---|---|
| 03/26/2019 03/26/19 | Sold | $339,000 | 0.0% | $155 / Sq Ft |
| 02/26/2019 02/26/19 | Off Market | $339,000 | -- | -- |
| 02/20/2019 02/20/19 | Pending | -- | -- | -- |
| 02/05/2019 02/05/19 | Price Changed | $344,000 | -3.1% | $157 / Sq Ft |
| 01/11/2019 01/11/19 | For Sale | $355,000 | 0.0% | $162 / Sq Ft |
| 12/15/2018 12/15/18 | Pending | -- | -- | -- |
| 11/26/2018 11/26/18 | For Sale | $355,000 | -- | $162 / Sq Ft |
Tax History Compared to Growth
Tax History
| Year | Tax Paid | Tax Assessment Tax Assessment Total Assessment is a certain percentage of the fair market value that is determined by local assessors to be the total taxable value of land and additions on the property. | Land | Improvement |
|---|---|---|---|---|
| 2025 | $2,430 | $125,172 | $34,440 | $90,732 |
| 2024 | $2,430 | $120,091 | $28,805 | $91,286 |
| 2023 | $2,359 | $118,902 | $32,585 | $86,317 |
| 2022 | $2,291 | $99,263 | $27,475 | $71,788 |
| 2021 | $2,224 | $93,115 | $21,840 | $71,275 |
| 2020 | $2,158 | $92,287 | $20,965 | $71,322 |
| 2019 | $2,097 | $90,018 | $21,175 | $68,843 |
| 2018 | $2,000 | $82,433 | $15,085 | $67,348 |
| 2017 | $1,920 | $81,968 | $14,700 | $67,268 |
| 2016 | $1,871 | $81,204 | $12,705 | $68,499 |
| 2015 | $1,874 | $72,430 | $11,060 | $61,370 |
| 2014 | $1,819 | $60,542 | $9,905 | $50,637 |
| 2013 | -- | $48,567 | $7,000 | $41,567 |
Agents Affiliated with this Home
-
Ernie Pomin

Seller's Agent in 2019
Ernie Pomin
Assist-2-Sell Buyers & Sellers
(775) 741-1415
3 in this area
22 Total Sales
-
Amy Lang

Buyer's Agent in 2019
Amy Lang
Haute Properties NV
(775) 842-3405
3 in this area
52 Total Sales
Map
Source: Northern Nevada Regional MLS
MLS Number: 180017359
APN: 526-201-07
- 3850 Artadi Dr
- 3890 Dominus Dr
- 7066 Sacred Cir
- 3988 Dominus Dr
- 7031 Sacred Cir
- 6679 Panther Creek Dr
- 3949 Antinori Dr
- 6995 Sacred Cir
- 6570 Rey Del Sierra Ct
- 6595 Rey Del Sierra Ct
- 6650 Magical Dr
- 2003 Forest Grove Ln
- 7047 Cinder Village Dr
- 6647 Fabric Dr
- 6841 Talmedge Cir
- 6740 Cinnamon Dr
- 6726 Runnymede Dr
- 6480 Citori Dr
- 3241 Compase Ct
- 3240 Dunbar Ct Unit 9A
- 3853 Dominus Dr
- 3855 Dominus Dr
- 3843 Dominus Dr
- 3857 Dominus Dr
- 3837 Dominus Dr
- 7709 Boulder Falls Dr
- 3863 Dominus Dr
- 3850 Dominus Dr
- 3844 Dominus Dr
- 6720 N Gaja Loop
- 3826 Artadi Dr
- 6701 S Gaja Loop
- 3822 Artadi Dr
- 3840 Dominus Dr
- 3854 Dominus Dr
- 3808 Artadi Dr
- 3867 Dominus Dr
- 3832 Artadi Dr
- 3832 Artadi Dr Unit Artadi Dr
- 3834 Dominus Dr
