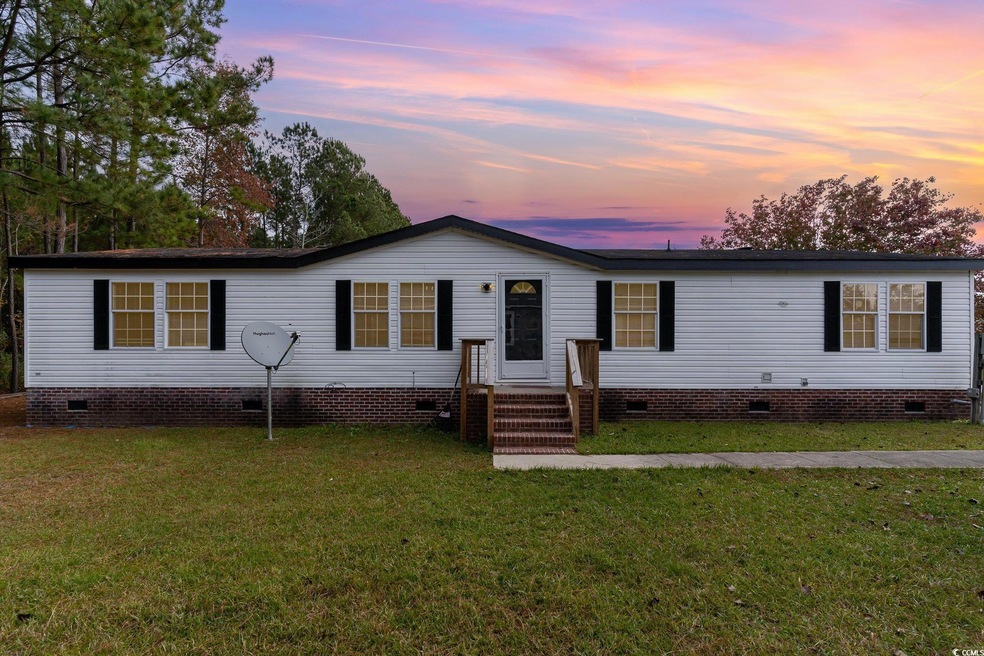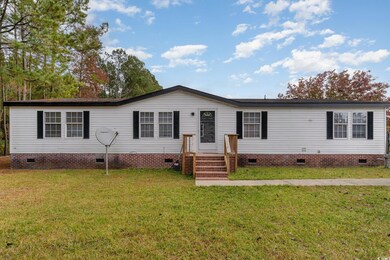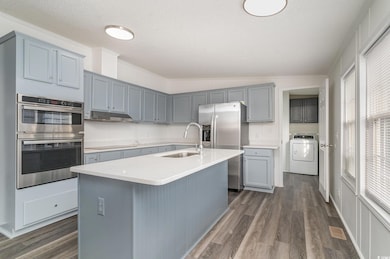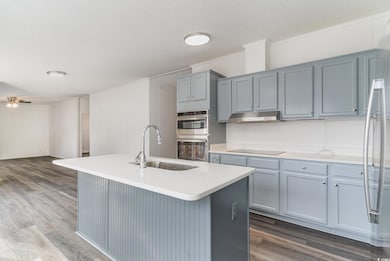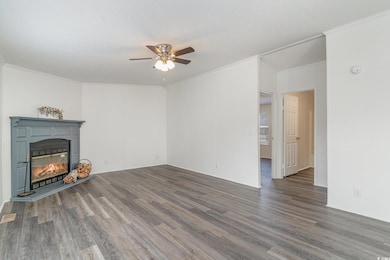
3853 Mayfield Dr Conway, SC 29526
Highlights
- Deck
- Main Floor Bedroom
- Double Oven
- Family Room with Fireplace
- Solid Surface Countertops
- Stainless Steel Appliances
About This Home
As of March 2025This is a stunning 3-bedroom, 2-bathroom home nestled in the charming city of Conway, South Carolina. This beautifully renovated residence boasts abundant natural light and modern finishes, creating a warm and inviting atmosphere throughout. Step inside to discover spacious rooms that seamlessly blend comfort and elegance. The gourmet kitchen is a chefs dream, featuring sleek granite countertops, new stainless steel appliances, and ample cabinetry for all your culinary needs. The open layout flows effortlessly into the inviting living area, where a cozy fireplace adds a touch of warmth and charm. Thee primary room is a tranquil retreat, complete with an en-suite bathroom and generous closet space. Two additional bedrooms offer versatility. Enjoy year-round comfort with central AC and appreciate the ease of move-in ready living. Situated in an established neighborhood, this home is conveniently located near downtown the historic city of Conway, parks, and recreational facilities, making it an ideal spot for both relaxation and leisure. Don't miss your chance to own this exceptional property at 3853 Mayfield Drive—where modern living meets the beauty of Conway, South Carolina! Schedule your showing today!
Last Agent to Sell the Property
Realty One Group Dockside Cnwy License #118931 Listed on: 11/29/2024

Property Details
Home Type
- Mobile/Manufactured
Year Built
- Built in 2002
Parking
- Driveway
Home Design
- Siding
Interior Spaces
- 1,594 Sq Ft Home
- Ceiling Fan
- Family Room with Fireplace
- Combination Kitchen and Dining Room
- Crawl Space
Kitchen
- Double Oven
- Range with Range Hood
- Dishwasher
- Stainless Steel Appliances
- Kitchen Island
- Solid Surface Countertops
Flooring
- Carpet
- Laminate
Bedrooms and Bathrooms
- 3 Bedrooms
- Main Floor Bedroom
- Bathroom on Main Level
- 2 Full Bathrooms
Laundry
- Laundry Room
- Washer and Dryer
Schools
- Homewood Elementary School
- Conway Middle School
- Conway High School
Utilities
- Central Heating and Cooling System
- Water Heater
Additional Features
- Deck
- 7,405 Sq Ft Lot
- Manufactured Home With Land
Community Details
Overview
- The community has rules related to allowable golf cart usage in the community
Pet Policy
- Only Owners Allowed Pets
Similar Homes in Conway, SC
Home Values in the Area
Average Home Value in this Area
Property History
| Date | Event | Price | Change | Sq Ft Price |
|---|---|---|---|---|
| 03/19/2025 03/19/25 | Sold | $190,000 | 0.0% | $119 / Sq Ft |
| 01/27/2025 01/27/25 | Price Changed | $190,000 | -5.0% | $119 / Sq Ft |
| 11/29/2024 11/29/24 | For Sale | $200,000 | +81.8% | $125 / Sq Ft |
| 07/31/2023 07/31/23 | Sold | $110,000 | -8.3% | $69 / Sq Ft |
| 07/15/2023 07/15/23 | Price Changed | $120,000 | -20.0% | $75 / Sq Ft |
| 06/21/2023 06/21/23 | For Sale | $150,000 | -- | $94 / Sq Ft |
Tax History Compared to Growth
Agents Affiliated with this Home
-

Seller's Agent in 2025
Ashley Reed
Realty One Group Dockside Cnwy
(910) 583-1091
43 Total Sales
-

Buyer's Agent in 2025
Ashleigh Sottile
Century 21 Stopper &Associates
(727) 481-8077
85 Total Sales
-
T
Seller's Agent in 2023
The Forturro Group
Keller Williams The Forturro G
-

Seller Co-Listing Agent in 2023
Joe Scaturro
Keller Williams The Forturro G
(843) 798-8333
226 Total Sales
-
A
Buyer's Agent in 2023
Ashley Reyes
Sloan Realty Group
Map
Source: Coastal Carolinas Association of REALTORS®
MLS Number: 2427272
- 3837 Mayfield Dr
- 1930 W Homewood Rd
- 3805 Mayfield Dr
- 3802 Stern Dr
- 1872 Harris Short Cut Rd
- 2128 W Homewood Rd
- 605 Fieldwoods Dr
- 740 Weston Dr
- 365 Lenox Dr
- 142 Pine Forest Dr
- 182 Pine Forest Dr
- 338 Spruce Pine Way
- 358 Spruce Pine Way
- 211 Pine Forest Dr
- TBD Stillpond Rd
- 4092 Still Pond Rd
- 417 Spruce Pine Way
- 1475 Four Mile Rd
- 4426 Still Pond Rd
- 2521 Wise Rd
