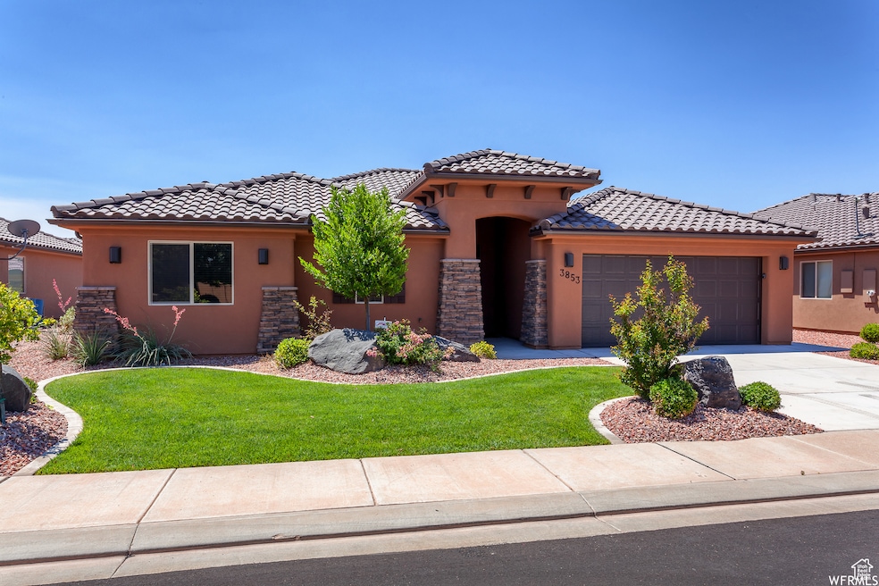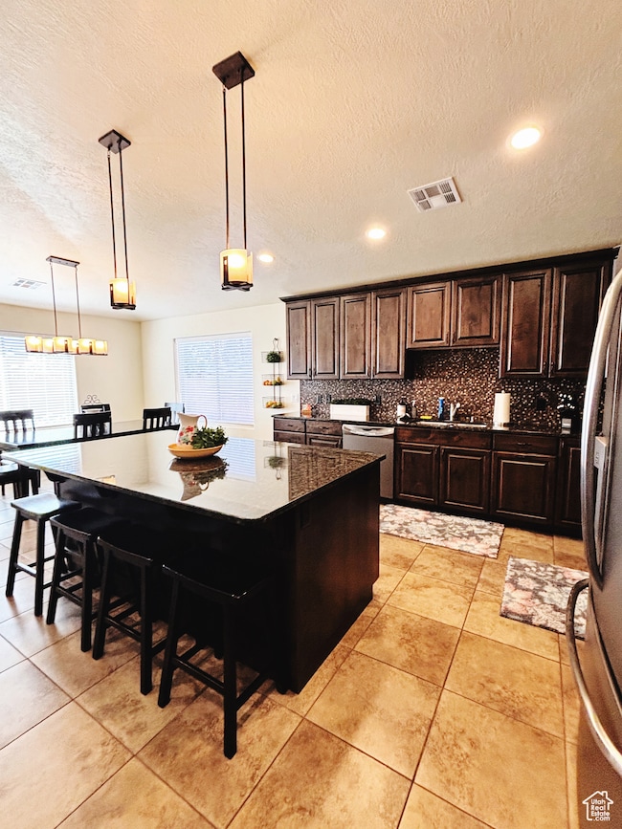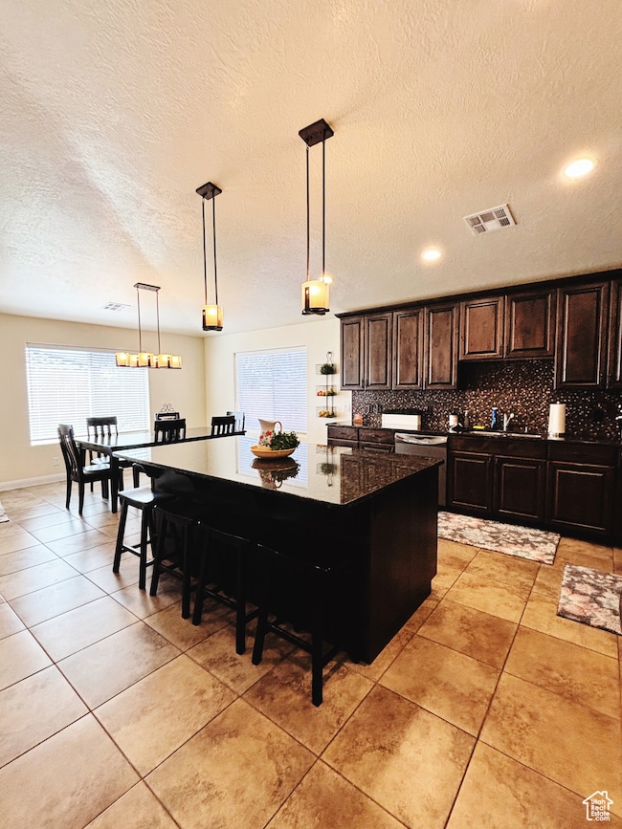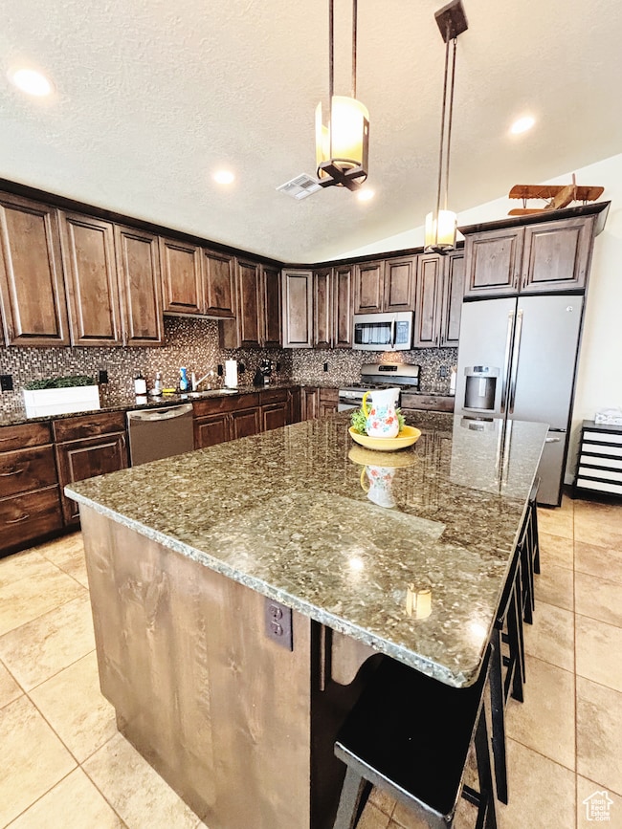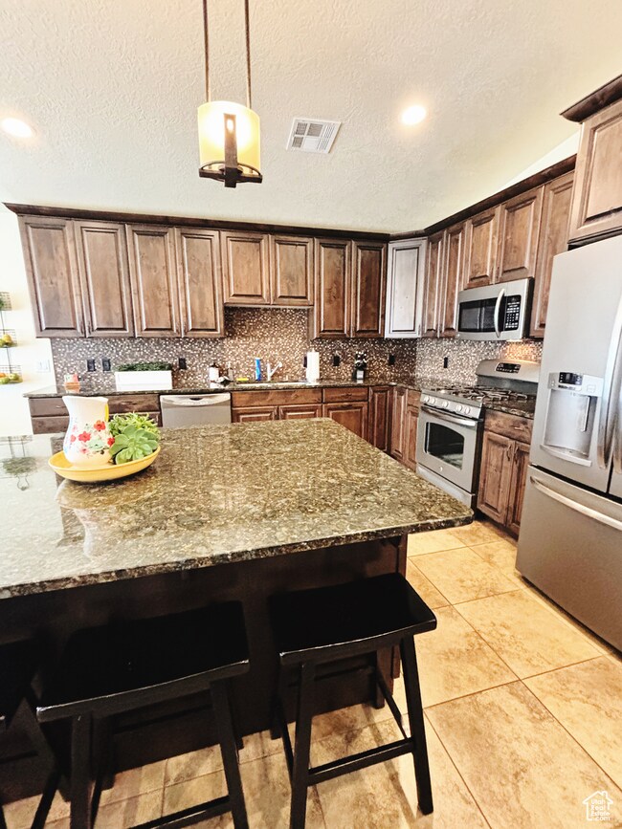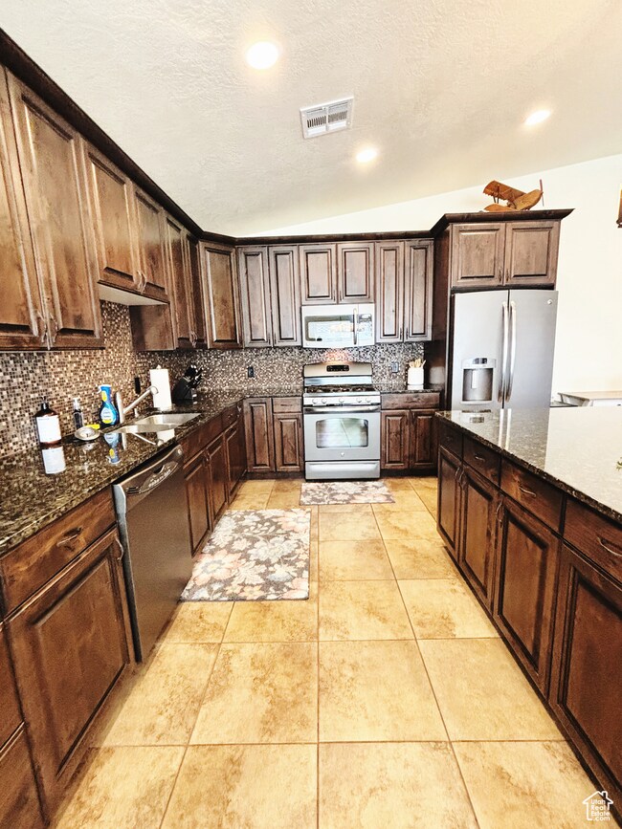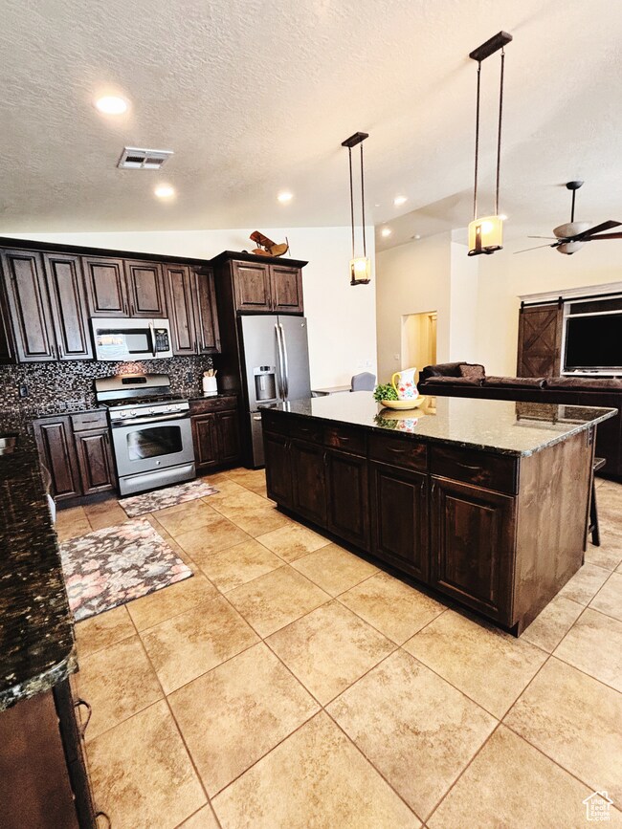
3853 Mitchell Dr Santa Clara, UT 84765
Estimated payment $3,502/month
Highlights
- Views of Red Rock
- Vaulted Ceiling
- Granite Countertops
- Heated Pool and Spa
- Rambler Architecture
- 5-minute walk to Archie H. Grubler Park
About This Home
Perfect single level living in Village on the Heights. Upgrades throughout such as granite countertops, tile flooring, stainless appliances, and a custom open floorplan. Includes all furnishings, washer/dryer, couch, beds, etc. Large rooms and 3 full baths, including 2 suites with private baths and walk-in closets make this home the perfect accommodations for full or part time living. Home has been gently used as a 2nd residence. HOA fees include pool/clubhouse and front yard landscaping.
Listing Agent
Machelle Vanderhoeven
Real Estate Essentials License #12575450 Listed on: 06/19/2025
Home Details
Home Type
- Single Family
Est. Annual Taxes
- $1,700
Year Built
- Built in 2013
Lot Details
- 2,614 Sq Ft Lot
- Partially Fenced Property
- Landscaped
- Sprinkler System
- Property is zoned Single-Family
HOA Fees
- $95 Monthly HOA Fees
Parking
- 2 Car Attached Garage
Property Views
- Red Rock
- Mountain
Home Design
- Rambler Architecture
- Tile Roof
- Stucco
Interior Spaces
- 2,127 Sq Ft Home
- 1-Story Property
- Vaulted Ceiling
- Ceiling Fan
- Double Pane Windows
- Blinds
Kitchen
- Built-In Range
- Microwave
- Freezer
- Granite Countertops
- Disposal
Flooring
- Carpet
- Tile
Bedrooms and Bathrooms
- 1 Main Level Bedroom
- Walk-In Closet
- Bathtub With Separate Shower Stall
Laundry
- Dryer
- Washer
Accessible Home Design
- ADA Inside
- Level Entry For Accessibility
Pool
- Heated Pool and Spa
- Heated In Ground Pool
Outdoor Features
- Covered patio or porch
Schools
- Santa Clara Elementary School
- Lava Ridge Intermediate
- Snow Canyon High School
Utilities
- Central Heating and Cooling System
- Natural Gas Connected
Listing and Financial Details
- Assessor Parcel Number SC-VOTH-4-405
Community Details
Overview
- Village On The Heights Association
- Village On The Heights Ph 4 Subdivision
Recreation
- Community Pool
Map
Home Values in the Area
Average Home Value in this Area
Tax History
| Year | Tax Paid | Tax Assessment Tax Assessment Total Assessment is a certain percentage of the fair market value that is determined by local assessors to be the total taxable value of land and additions on the property. | Land | Improvement |
|---|---|---|---|---|
| 2025 | $3,684 | $541,800 | $130,000 | $411,800 |
| 2023 | $3,951 | $578,800 | $125,000 | $453,800 |
| 2022 | $4,126 | $567,800 | $95,000 | $472,800 |
| 2021 | $3,493 | $393,100 | $75,000 | $318,100 |
| 2020 | $3,296 | $349,600 | $75,000 | $274,600 |
| 2019 | $1,769 | $333,100 | $75,000 | $258,100 |
| 2018 | $1,617 | $157,025 | $0 | $0 |
| 2017 | $1,619 | $152,570 | $0 | $0 |
| 2016 | $3,126 | $272,500 | $0 | $0 |
| 2015 | $3,198 | $267,500 | $0 | $0 |
| 2014 | $3,052 | $257,700 | $0 | $0 |
Property History
| Date | Event | Price | Change | Sq Ft Price |
|---|---|---|---|---|
| 06/19/2025 06/19/25 | For Sale | $624,900 | -- | $294 / Sq Ft |
Purchase History
| Date | Type | Sale Price | Title Company |
|---|---|---|---|
| Warranty Deed | -- | Terra Title Co | |
| Warranty Deed | -- | Bonneville Superior Title Co | |
| Warranty Deed | -- | Southern Utah Title | |
| Warranty Deed | -- | Southern Utah Title Co | |
| Warranty Deed | -- | Southern Utah Title Co | |
| Warranty Deed | -- | Southern Utah Title |
Mortgage History
| Date | Status | Loan Amount | Loan Type |
|---|---|---|---|
| Previous Owner | $230,645 | New Conventional |
Similar Homes in Santa Clara, UT
Source: UtahRealEstate.com
MLS Number: 2093389
APN: 0831775
- 3862 Mitchell Dr
- 3879 London Ln
- 3930 Tess Ln
- 2301 Julie Dr
- Lot 1 Pioneer Pointe
- 2119 Blair Cir
- Lot 8 Pioneer Pointe
- 2319 Bryson Cir
- 318 E 1175 S
- 388 E 1060 S
- 3675 Alpine Dr
- 2480 Manzoni Rd
- 3837 W Lazy River Cir Unit 100
- 3837 W Lazy River Cir Unit 111
- 3837 W Lazy River Cir Unit 106
- 3430 Red Butte Dr
- 2600 Ocotillo Way Unit 20
- 3800 N Paradise Village Dr Unit 74
- 3800 N Paradise Village Dr Unit 84
- 2540 Lava Cove Dr
- 2757 Cottontail Way
- 362 E 60 S
- 1500 E Split Rock Dr
- 1225 N Dixie Downs Rd
- 991 N 2100 W
- 1755 W 1020 N Unit 74
- 1660 W Sunset Blvd
- 302 S Divario Cyn Dr
- 2778 Silver Cholla Ln
- 260 N Dixie Dr
- 589 Alserio Ln
- 888 N Coyote Gulch Ct
- 163 N Stone Mountain Dr Unit Family
- 1234 W Firepit Knoll Dr
- 1390 W Sky Rocket Rd
- 201 W Tabernacle St
- 38 W 250 N
- 60 N 100th St W
- 80 S 400 E
