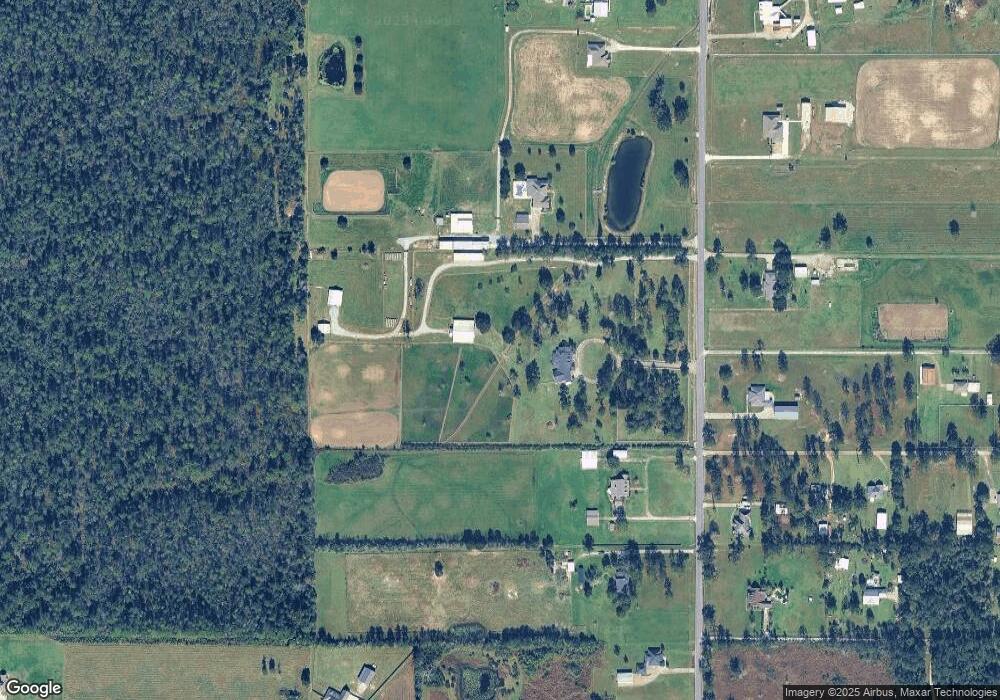
3853 Paul White Rd Lake Charles, LA 70611
Highlights
- Wood Flooring
- No HOA
- Home Security System
- Acadian Style Architecture
- Covered patio or porch
- Attached Carport
About This Home
As of September 2018Come on home to this fabulous 7 acre property. The long circle drive bordered by white- fenced pastures and stocked ponds leads to a Beautiful 3 bedroom 3 bath home-high ceilings throughout, central vac, surround sound, walk-in closets and a luxurious master bath. The bonus room could be used as a 4th bedroom or an office. Garage is 2000 sq ft-perfect for the car enthusiast.
Sale subject to court approval. Please allow enough time to respond to offer. All measurements are more/less.
Last Agent to Sell the Property
CENTURY 21 Bessette Flavin License #39786 Listed on: 09/19/2017
Co-Listed By
Phyllis Gaspard
Flavin Realty, Inc. License #39784
Home Details
Home Type
- Single Family
Est. Annual Taxes
- $2,871
Year Built
- Built in 2001
Lot Details
- 7.08 Acre Lot
- Fenced
Home Design
- Acadian Style Architecture
- Turnkey
- Brick Exterior Construction
- Slab Foundation
- Shingle Roof
Interior Spaces
- 3,050 Sq Ft Home
- 1-Story Property
- Central Vacuum
- Gas Fireplace
- Home Security System
- Washer Hookup
Kitchen
- Dishwasher
- Disposal
Flooring
- Wood
- Laminate
- Tile
Bedrooms and Bathrooms
- 3 Bedrooms
- 3 Full Bathrooms
Parking
- Garage
- Attached Carport
Outdoor Features
- Covered patio or porch
Schools
- Gillis Elementary School
- Moss Bluff Middle School
- Sam Houston High School
Utilities
- Central Heating and Cooling System
- Mechanical Septic System
Community Details
- No Home Owners Association
Listing and Financial Details
- Assessor Parcel Number 00026956
Ownership History
Purchase Details
Home Financials for this Owner
Home Financials are based on the most recent Mortgage that was taken out on this home.Purchase Details
Home Financials for this Owner
Home Financials are based on the most recent Mortgage that was taken out on this home.Similar Homes in Lake Charles, LA
Home Values in the Area
Average Home Value in this Area
Purchase History
| Date | Type | Sale Price | Title Company |
|---|---|---|---|
| Cash Sale Deed | $290,000 | None Available | |
| Deed | -- | None Available |
Mortgage History
| Date | Status | Loan Amount | Loan Type |
|---|---|---|---|
| Open | $290,000 | Adjustable Rate Mortgage/ARM | |
| Previous Owner | $46,400 | Adjustable Rate Mortgage/ARM |
Property History
| Date | Event | Price | Change | Sq Ft Price |
|---|---|---|---|---|
| 09/17/2018 09/17/18 | Sold | -- | -- | -- |
| 05/16/2018 05/16/18 | Pending | -- | -- | -- |
| 09/19/2017 09/19/17 | For Sale | $739,000 | +27.4% | $242 / Sq Ft |
| 07/03/2013 07/03/13 | Sold | -- | -- | -- |
| 12/09/2012 12/09/12 | Pending | -- | -- | -- |
| 12/01/2012 12/01/12 | For Sale | $580,000 | -- | $190 / Sq Ft |
Tax History Compared to Growth
Tax History
| Year | Tax Paid | Tax Assessment Tax Assessment Total Assessment is a certain percentage of the fair market value that is determined by local assessors to be the total taxable value of land and additions on the property. | Land | Improvement |
|---|---|---|---|---|
| 2024 | $2,871 | $26,710 | $5,480 | $21,230 |
| 2023 | $2,871 | $26,710 | $5,480 | $21,230 |
| 2022 | $2,822 | $26,550 | $5,320 | $21,230 |
| 2021 | $2,962 | $26,710 | $5,480 | $21,230 |
| 2020 | $2,648 | $24,320 | $5,210 | $19,110 |
| 2019 | $2,866 | $26,230 | $5,000 | $21,230 |
| 2018 | $6,036 | $20,760 | $8,350 | $12,410 |
Agents Affiliated with this Home
-
Rhonda Gaspard

Seller's Agent in 2018
Rhonda Gaspard
CENTURY 21 Bessette Flavin
(337) 802-8361
70 Total Sales
-
P
Seller Co-Listing Agent in 2018
Phyllis Gaspard
Flavin Realty, Inc.
-
Tim Castle

Buyer's Agent in 2018
Tim Castle
Castle Real Estate
(337) 540-4488
140 Total Sales
Map
Source: Greater Southern MLS
MLS Number: 152806
APN: 00026956A
- 3900 Paul White Rd
- 2523 White Rose Ln
- 2545 White Rose Ln
- 2609 White Rose Ln
- 2631 White Rose Ln
- 2653 White Rose Ln
- 2675 White Rose Ln
- 2697 White Rose Ln
- 2719 White Rose Ln
- 3067 White Rose Ln
- 2980 White Rose Ln
- 3000 White Rose Ln
- 3022 White Rose Ln
- 3088 White Rose Ln
- 3044 White Rose Ln
- 3066 White Rose Ln
- 2720 White Rose Ln
- 2698 White Rose Ln
- 2676 White Rose Ln
- 2654 White Rose Ln
