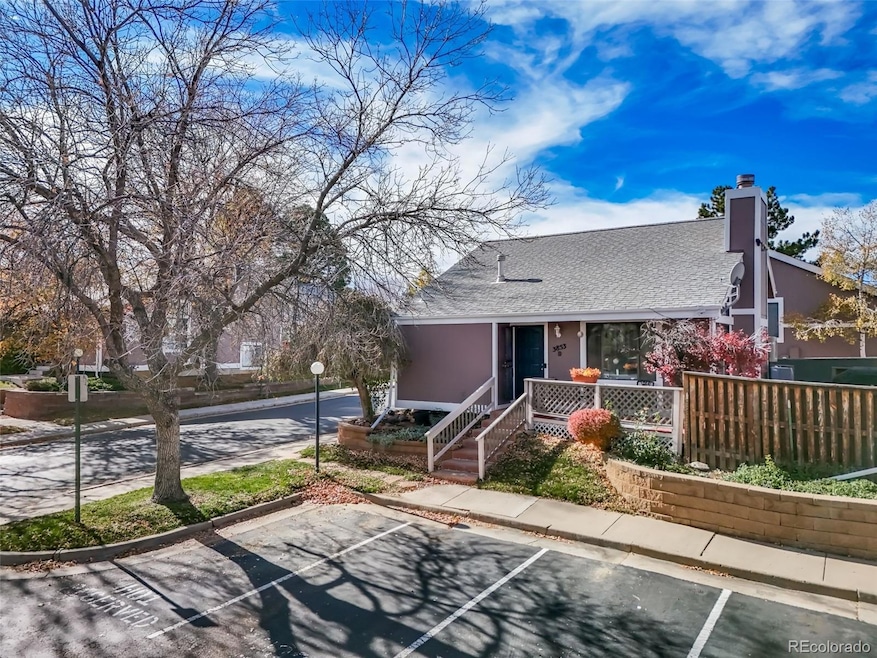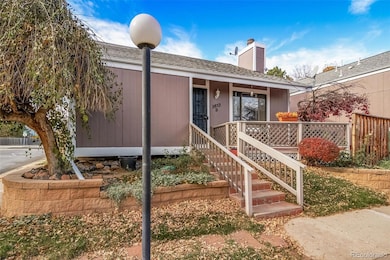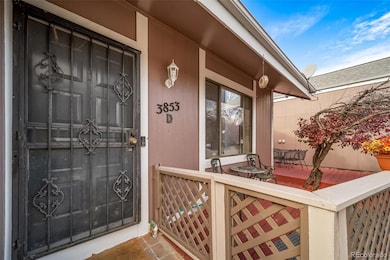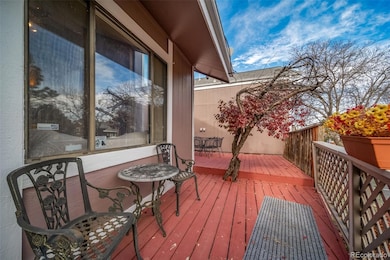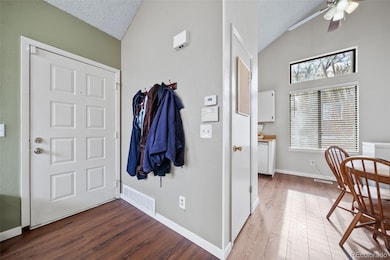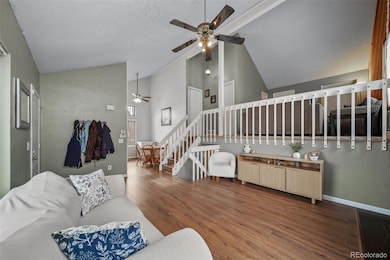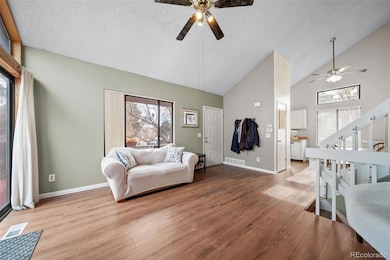3853 S Genoa Ct Unit D Aurora, CO 80013
Highpoint NeighborhoodEstimated payment $2,219/month
Highlights
- Popular Property
- Primary Bedroom Suite
- Deck
- Smoky Hill High School Rated A-
- Open Floorplan
- 2-minute walk to Sunrise Park
About This Home
Updated Tri-Level Home with Loft & Wet Bar | 3 Bed | 3 Bath | Cherry Creek Schools Welcome home to this beautifully maintained tri-level in Hampden Hills — a perfect blend of comfort, style, and functionality in one of Aurora’s most convenient neighborhoods! Step inside to a bright, open floor plan with vaulted ceilings, vinyl flooring, and a cozy living room fireplace that creates instant warmth and charm. The kitchen features stainless steel appliances, and ample cabinet space, flowing seamlessly into the dining area and out to your private wrap-around deck — perfect for grilling, relaxing, or enjoying Colorado sunsets. Upstairs, the loft features a built-in wet bar, making it an ideal space for entertaining, a home office, or a quiet retreat. The primary suite offers an attached full bath, and a convenient half bath nearby for guests. On the lower level, you’ll find two additional bedrooms and a 3/4 bath, offering privacy and space for family, guests, or a dedicated hobby area. The home also includes a radon mitigation system, evaporative cooling, and in-unit laundry for everyday ease. Outside, enjoy your private fenced yard, perfect for pets or a garden, along with two reserved parking spaces (H02 & H03). The HOA maintains the exterior and front landscaping, allowing you to simply move-in and enjoy. Located in the award-winning Cherry Creek School District, close to parks, trails, dining, and shopping — with easy access to Quincy Ave, Buckley Rd, and E-470 for convenient commuting. Highlights:
- 3 Bedrooms | 3 Bathrooms | 1,321 Sq Ft
- Bright open floor plan with vaulted ceilings
- Loft with wet bar – perfect for entertaining or office
- Vinyl floors & cozy fireplace
- Private deck and fenced yard
- Stainless steel kitchen appliances
- Two reserved parking spaces
- Cherry Creek Schools: Sunrise, Horizon, Eaglecrest
Listing Agent
Realty One Group Premier Brokerage Email: hope@hopehelpsre.com,970-217-4895 License #100067585 Listed on: 11/14/2025

Home Details
Home Type
- Single Family
Est. Annual Taxes
- $1,848
Year Built
- Built in 1982
Lot Details
- 1,960 Sq Ft Lot
- East Facing Home
- Front Yard Sprinklers
- Private Yard
HOA Fees
- $220 Monthly HOA Fees
Parking
- 2 Parking Spaces
Home Design
- Tri-Level Property
- Composition Roof
- Vinyl Siding
- Radon Mitigation System
- Concrete Perimeter Foundation
Interior Spaces
- 1,321 Sq Ft Home
- Open Floorplan
- Wet Bar
- Vaulted Ceiling
- Ceiling Fan
- Window Treatments
- Smart Doorbell
- Living Room with Fireplace
- Dining Room
- Loft
Kitchen
- Eat-In Kitchen
- Oven
- Range
- Microwave
- Dishwasher
- Disposal
Flooring
- Carpet
- Vinyl
Bedrooms and Bathrooms
- 3 Bedrooms
- Primary Bedroom Suite
Laundry
- Laundry Room
- Dryer
- Washer
Home Security
- Carbon Monoxide Detectors
- Fire and Smoke Detector
Eco-Friendly Details
- Smoke Free Home
Outdoor Features
- Deck
- Patio
- Wrap Around Porch
Schools
- Sunrise Elementary School
- Horizon Middle School
- Eaglecrest High School
Utilities
- Evaporated cooling system
- Forced Air Heating System
Community Details
- Association fees include ground maintenance, snow removal, trash
- Metro Property Management Association, Phone Number (303) 309-6220
- Hampden Hills Subdivision
Listing and Financial Details
- Exclusions: Seller's Personal Property, Chest Freezer, Indoor Furniture, Outdoor Furniture, Outdoor Grill, Outdoor Smoker, Outdoor Fake Plants, exterior camera
- Assessor Parcel Number 031589207
Map
Home Values in the Area
Average Home Value in this Area
Tax History
| Year | Tax Paid | Tax Assessment Tax Assessment Total Assessment is a certain percentage of the fair market value that is determined by local assessors to be the total taxable value of land and additions on the property. | Land | Improvement |
|---|---|---|---|---|
| 2024 | $1,629 | $23,551 | -- | -- |
| 2023 | $1,629 | $23,551 | $0 | $0 |
| 2022 | $1,359 | $18,765 | $0 | $0 |
| 2021 | $1,368 | $18,765 | $0 | $0 |
| 2020 | $1,323 | $18,426 | $0 | $0 |
| 2019 | $1,277 | $18,426 | $0 | $0 |
| 2018 | $1,044 | $14,155 | $0 | $0 |
| 2017 | $1,029 | $14,155 | $0 | $0 |
| 2016 | $923 | $11,908 | $0 | $0 |
| 2015 | $878 | $11,908 | $0 | $0 |
| 2014 | -- | $7,618 | $0 | $0 |
| 2013 | -- | $8,480 | $0 | $0 |
Property History
| Date | Event | Price | List to Sale | Price per Sq Ft |
|---|---|---|---|---|
| 11/14/2025 11/14/25 | For Sale | $350,000 | -- | $265 / Sq Ft |
Purchase History
| Date | Type | Sale Price | Title Company |
|---|---|---|---|
| Warranty Deed | $115,000 | Assured Title | |
| Interfamily Deed Transfer | -- | None Available | |
| Warranty Deed | $155,900 | -- | |
| Interfamily Deed Transfer | -- | -- | |
| Warranty Deed | $77,000 | -- | |
| Deed | -- | -- | |
| Deed | -- | -- | |
| Deed | -- | -- | |
| Deed | -- | -- | |
| Deed | -- | -- | |
| Deed | -- | -- |
Mortgage History
| Date | Status | Loan Amount | Loan Type |
|---|---|---|---|
| Open | $112,917 | FHA | |
| Previous Owner | $153,727 | FHA | |
| Previous Owner | $76,000 | No Value Available | |
| Previous Owner | $76,840 | FHA |
Source: REcolorado®
MLS Number: 8052779
APN: 2073-03-1-09-039
- 3815 S Genoa Cir Unit C
- 3963 S Fundy Cir
- 3782 S Genoa Cir Unit A
- 19615 E Milan Cir
- 19669 E Loyola Cir
- 19660 E Loyola Cir
- 19133 E Milan Cir
- 19141 E Milan Cir
- 3844 S Gibralter St
- 3856 S Gibraltar St
- 3681 S Flanders St
- 3796 S Ceylon Way
- 19785 E Oxford Dr
- 19106 E Milan Cir
- 3762 S Halifax St
- 3702 S Halifax St
- 19722 E Oxford Dr
- 3617 S Fundy Way
- 19707 E Princeton Place
- 3654 S Halifax Way
- 3792 S Gibraltar St
- 3844 S Gibralter St
- 19115 E Milan Cir
- 19401 E Navarro Dr
- 3674 S Cathay St
- 19672 E Purdue Cir
- 19125 E Oberlin Dr
- 18953 E Kent Cir
- 4283 S Halifax Way
- 4290 S Halifax Way
- 4331 S Fundy St
- 3775 S Kirk St
- 3382 S Biscay Way
- 4406 S Biscay Way
- 3500-3610 S Zeno Way
- 20426 E Flora Dr
- 20745 E Girard Place
- 18290 E Hampden Place
- 3258 S Zeno Ct
- 18051 E Loyola Place
