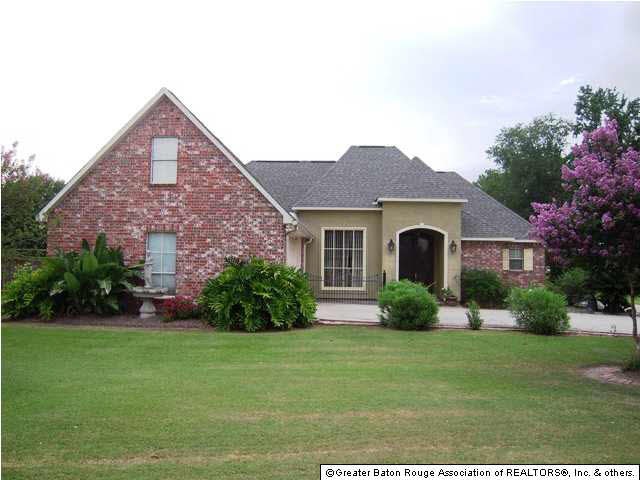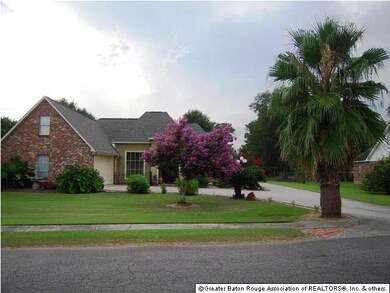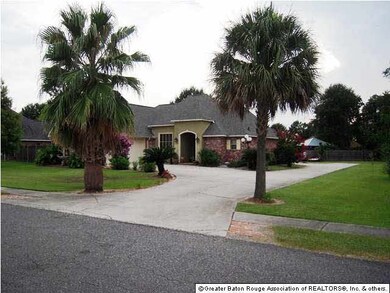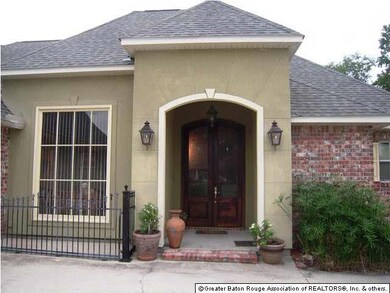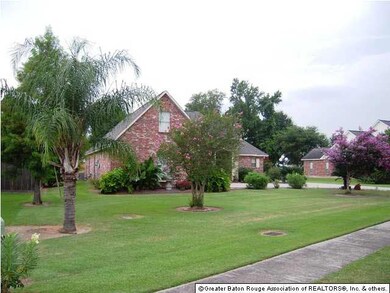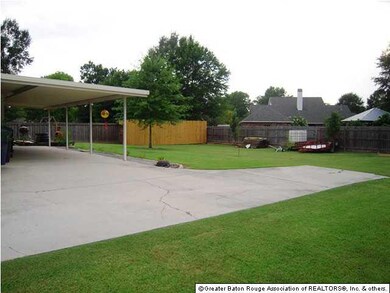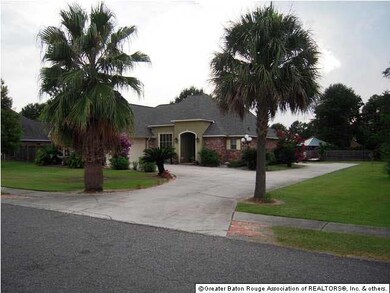
3854 Chatelain Dr Port Allen, LA 70767
West Baton Rouge Parish NeighborhoodEstimated Value: $305,000 - $342,774
Highlights
- Recreation Room
- French Architecture
- Covered patio or porch
- Brusly Elementary School Rated A-
- Community Pool
- Breakfast Room
About This Home
As of September 2012Location! This Beautiful 3BR/2BA plus game room or large office is well maintained in considered to be one of WBR's favorite subdivisions. This split floor plan offers large living room and formal dining/sitting with soaring 12 & 14ft. ceilings, vent less fireplace, foyer and lovely wood floors. Kitchen host snack bar area and breakfast area. Master bath includes double vanities, separate shower and bath, nice size walk in closet and 6ft. jetted tub. Upstairs storage area could easily be converted into more sq. footgage. Step outside to your 38x17 covered Patio great for barbeques and entertaining. Nice size lot offers plenty of room to roam or build your own perfect workshop or private swimming pool. Located in small quiet and unique subdivision with dead end street, side walks, great curb appeal, enhanced landscaping with great Palms and a subdivision private pool and pavilion area for all, this home is Must See! Extra large drive way for front and back parking. New Roof in 2005! Only a couple of miles from Mississippi River Bridge, this one won't last long! Great Brusly Public Schools also within a few miles! Don't miss out!!
Home Details
Home Type
- Single Family
Est. Annual Taxes
- $1,932
Year Built
- Built in 2001
Lot Details
- Lot Dimensions are 114x163x111x140
- Landscaped
- Level Lot
HOA Fees
- $25 Monthly HOA Fees
Home Design
- French Architecture
- Brick Exterior Construction
- Slab Foundation
- Architectural Shingle Roof
- Vinyl Siding
- Stucco
Interior Spaces
- 1,896 Sq Ft Home
- 1-Story Property
- Crown Molding
- Ceiling height of 9 feet or more
- Ceiling Fan
- Wood Burning Fireplace
- Window Treatments
- Living Room
- Breakfast Room
- Formal Dining Room
- Recreation Room
- Utility Room
- Gas Dryer Hookup
Kitchen
- Built-In Oven
- Gas Oven
- Gas Cooktop
- Microwave
- Ice Maker
- Dishwasher
- Disposal
Flooring
- Carpet
- Slate Flooring
- Ceramic Tile
Bedrooms and Bathrooms
- 3 Bedrooms
- En-Suite Primary Bedroom
- Walk-In Closet
- 2 Full Bathrooms
Home Security
- Home Security System
- Fire and Smoke Detector
Parking
- 2 Car Garage
- Garage Door Opener
Outdoor Features
- Covered patio or porch
- Exterior Lighting
- Shed
Location
- Mineral Rights
Utilities
- Multiple cooling system units
- Central Heating and Cooling System
- Multiple Heating Units
- Cable TV Available
Community Details
Recreation
- Community Pool
Ownership History
Purchase Details
Home Financials for this Owner
Home Financials are based on the most recent Mortgage that was taken out on this home.Similar Homes in Port Allen, LA
Home Values in the Area
Average Home Value in this Area
Purchase History
| Date | Buyer | Sale Price | Title Company |
|---|---|---|---|
| Bergeron Jeffrey M | $235,000 | None Available |
Mortgage History
| Date | Status | Borrower | Loan Amount |
|---|---|---|---|
| Open | Bergeron Jeffrey M | $130,500 |
Property History
| Date | Event | Price | Change | Sq Ft Price |
|---|---|---|---|---|
| 09/13/2012 09/13/12 | Sold | -- | -- | -- |
| 07/26/2012 07/26/12 | Pending | -- | -- | -- |
| 07/02/2012 07/02/12 | For Sale | $242,900 | -- | $128 / Sq Ft |
Tax History Compared to Growth
Tax History
| Year | Tax Paid | Tax Assessment Tax Assessment Total Assessment is a certain percentage of the fair market value that is determined by local assessors to be the total taxable value of land and additions on the property. | Land | Improvement |
|---|---|---|---|---|
| 2024 | $1,932 | $27,450 | $7,000 | $20,450 |
| 2023 | $1,651 | $23,400 | $5,500 | $17,900 |
| 2022 | $2,454 | $23,400 | $5,500 | $17,900 |
| 2021 | $2,510 | $23,400 | $5,500 | $17,900 |
| 2020 | $2,281 | $21,060 | $4,950 | $16,110 |
| 2019 | $2,577 | $22,840 | $2,570 | $20,270 |
| 2018 | $2,624 | $22,840 | $2,570 | $20,270 |
| 2017 | $2,423 | $22,840 | $2,570 | $20,270 |
| 2015 | $1,941 | $22,600 | $2,330 | $20,270 |
| 2014 | $1,909 | $22,600 | $2,330 | $20,270 |
| 2013 | $1,909 | $22,600 | $2,330 | $20,270 |
Agents Affiliated with this Home
-
Tracey Distefano
T
Seller's Agent in 2012
Tracey Distefano
Supreme
(225) 405-5527
76 in this area
100 Total Sales
Map
Source: Greater Baton Rouge Association of REALTORS®
MLS Number: 201209327
APN: 305430013000
- 2235 Woodland Ct
- 2245 Woodland Ct
- 2428 Riverside Dr
- 1906 Lansdowne Dr
- 1822 Fairview Ave
- 4056 Northshore Ave
- 763 Water Oak Dr
- 5535 Ducros Dr
- 4000 Lake Beau Pre Blvd Unit 88
- 4000 Lake Beau Pre Blvd Unit 96
- 4000 Lake Beau Pre Blvd Unit 82
- 4000 Lake Beau Pre Blvd Unit 25
- 4000 Lake Beau Pre Blvd Unit 16
- 4000 Lake Beau Pre Blvd Unit 23
- 4000 Lake Beau Pre Blvd Unit 100
- 4000 Lake Beau Pre Blvd Unit 136
- 4000 Lake Beau Pre Blvd Unit 153
- 4000 Lake Beau Pre Blvd Unit 144
- 4000 Lake Beau Pre Blvd Unit 200
- 2.509 ACRES Louisiana 415
- 3854 Chatelain Dr
- 3840 Chatelain Dr
- 3878 Chatelain Dr
- 2302 Oak Alley Dr
- 3826 Chatelain Dr
- 2303 Oak Alley Dr
- 3851 Chatelain Dr
- 2310 Oak Alley Dr
- 3869 Chatelain Dr
- 3905 Arlane Dr
- 2253 American Way
- 2133 American Way
- 2307 Oak Alley Dr
- 2314 Oak Alley Dr
- 3923 Arlane Dr
- 2227 Brittany Dr
- 2103 American Way
- 2172 Brittany Dr
- 2315 Oak Alley
- 2315 Oak Alley Dr
