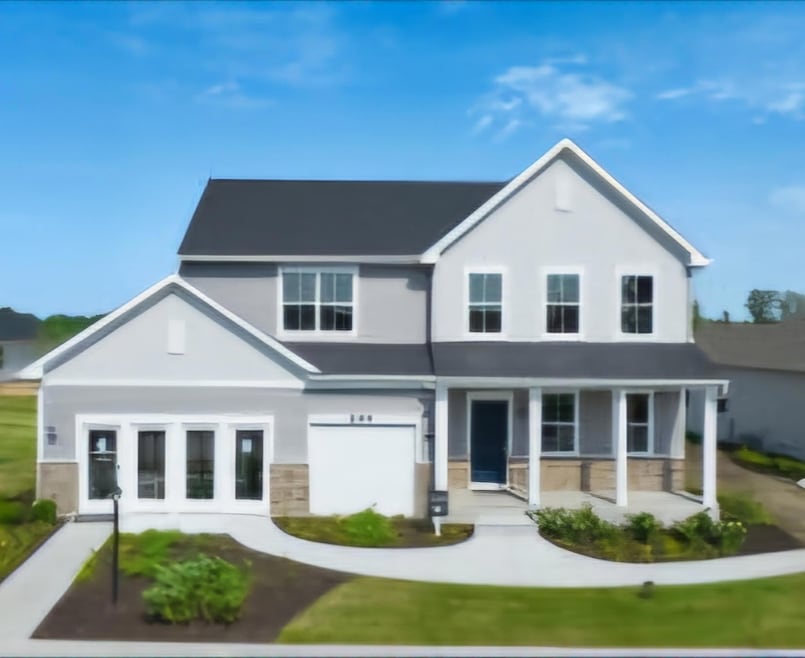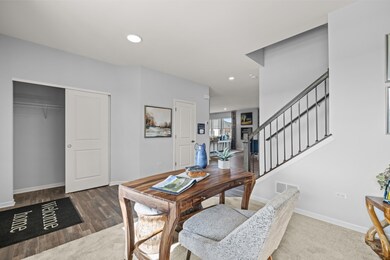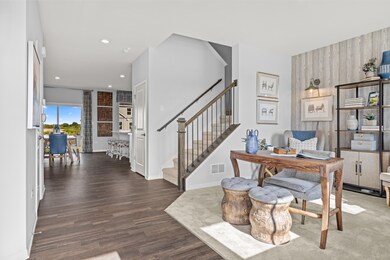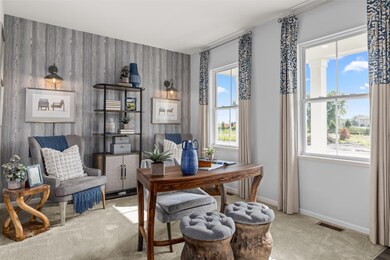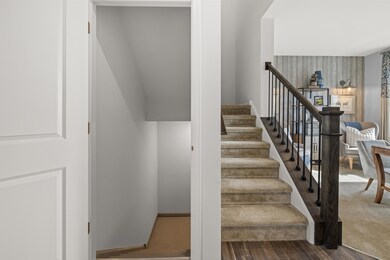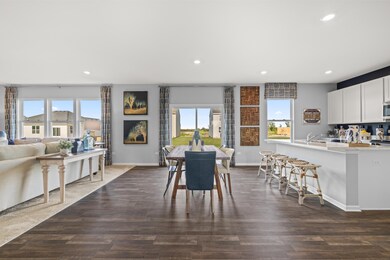
3854 Porter St Valparaiso, IN 46385
Highlights
- New Construction
- Covered patio or porch
- Living Room
- Memorial Elementary School Rated A
- 3 Car Attached Garage
- Forced Air Heating and Cooling System
About This Home
As of October 2024Welcome home to Iron Gate, please allow me to introduce you to the impressive Townsend 2-story home (lot 100). As you enter, you'll be greeted by an inviting Flex Room situated immediately off the foyer. This versatile room can serve as a formal dining space, a cozy den, or a functional office - the choice is yours. Moving towards the back of the home, you'll discover an open layout that seamlessly connects the expansive rec room, the well-equipped kitchen, and the dining area. The kitchen is adorned with sleek quartz countertops, a walk-in pantry, GE appliances and stylish LVP flooring that flows throughout, blending aesthetics with practicality. Upstairs, all four bedrooms are strategically positioned to offer maximum privacy. The spacious owner's suite includes a huge walk-in closet and an en-suite bathroom. Smart features, including a Ring Doorbell Pro, Schlage WiFi smart lock, Passive radon system and a Honeywell smart thermostat are included. 10-year structural warranty. *Photos are of the model*.
Last Agent to Sell the Property
Realty Executives Premier License #RB14039585 Listed on: 05/28/2024

Home Details
Home Type
- Single Family
Est. Annual Taxes
- $13
Year Built
- Built in 2024 | New Construction
HOA Fees
- $35 Monthly HOA Fees
Parking
- 3 Car Attached Garage
- Garage Door Opener
Home Design
- Brick Foundation
Interior Spaces
- 2,387 Sq Ft Home
- 2-Story Property
- Living Room
- Dining Room
- Basement
Kitchen
- Gas Range
- Microwave
- Portable Dishwasher
- Disposal
Bedrooms and Bathrooms
- 4 Bedrooms
Schools
- Valparaiso High School
Utilities
- Forced Air Heating and Cooling System
- Heating System Uses Natural Gas
Additional Features
- Covered patio or porch
- 10,454 Sq Ft Lot
Community Details
- Pathway Property Management Association, Phone Number (815) 836-0400
- Iron Gate Subdivision
Listing and Financial Details
- Assessor Parcel Number 64-09-09-276-083.000-004
Ownership History
Purchase Details
Home Financials for this Owner
Home Financials are based on the most recent Mortgage that was taken out on this home.Purchase Details
Similar Homes in Valparaiso, IN
Home Values in the Area
Average Home Value in this Area
Purchase History
| Date | Type | Sale Price | Title Company |
|---|---|---|---|
| Special Warranty Deed | $429,990 | None Listed On Document | |
| Special Warranty Deed | $448,321 | None Listed On Document |
Mortgage History
| Date | Status | Loan Amount | Loan Type |
|---|---|---|---|
| Open | $408,491 | New Conventional |
Property History
| Date | Event | Price | Change | Sq Ft Price |
|---|---|---|---|---|
| 10/28/2024 10/28/24 | Sold | $429,990 | -1.1% | $180 / Sq Ft |
| 09/22/2024 09/22/24 | Pending | -- | -- | -- |
| 09/12/2024 09/12/24 | Price Changed | $434,990 | -1.1% | $182 / Sq Ft |
| 09/05/2024 09/05/24 | Price Changed | $439,990 | -1.1% | $184 / Sq Ft |
| 08/27/2024 08/27/24 | Price Changed | $444,990 | -0.9% | $186 / Sq Ft |
| 08/08/2024 08/08/24 | Price Changed | $448,990 | -0.2% | $188 / Sq Ft |
| 07/30/2024 07/30/24 | Price Changed | $449,990 | -2.2% | $189 / Sq Ft |
| 07/10/2024 07/10/24 | Price Changed | $459,990 | -5.2% | $193 / Sq Ft |
| 05/28/2024 05/28/24 | For Sale | $485,036 | -- | $203 / Sq Ft |
Tax History Compared to Growth
Tax History
| Year | Tax Paid | Tax Assessment Tax Assessment Total Assessment is a certain percentage of the fair market value that is determined by local assessors to be the total taxable value of land and additions on the property. | Land | Improvement |
|---|---|---|---|---|
| 2024 | $13 | $600 | $600 | -- |
| 2023 | $13 | $500 | $500 | -- |
Agents Affiliated with this Home
-
Carol Dobrzynski

Seller's Agent in 2024
Carol Dobrzynski
Realty Executives
(219) 808-7846
85 in this area
671 Total Sales
-
Valerie Huizar
V
Buyer's Agent in 2024
Valerie Huizar
Realty Executives
(219) 678-0607
3 in this area
31 Total Sales
Map
Source: Northwest Indiana Association of REALTORS®
MLS Number: 804407
APN: 64-09-09-276-083.000-004
- 3860 Fender St
- 3852 Fender St
- 3701 Iron Gate Dr
- 3857 Fender St
- 3629 Brander Dr
- 3761 Fender St
- 3759 Fender St
- 3528 Brander Dr
- 4001 Iron Gate Dr
- 3531 Brander Dr
- 3705 Elio Way
- 3514 Iron Gate Dr
- 3856 Fender St
- 3858 Fender St
- 3622 Brander Dr
- 3631 Brander Dr
- 3755 Fender St
- 3627 Brander Dr
- 3606 Iron Gate Dr
- 3621 Brander Dr
