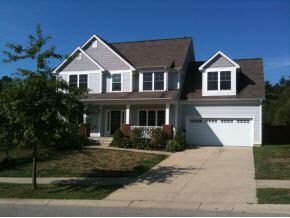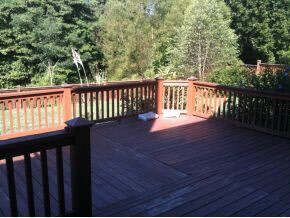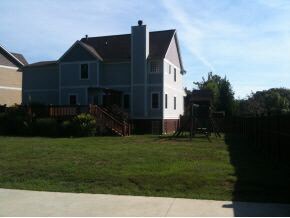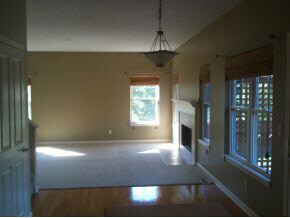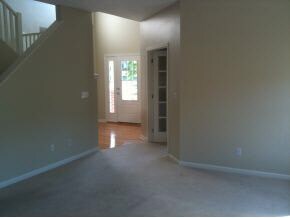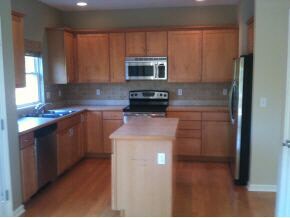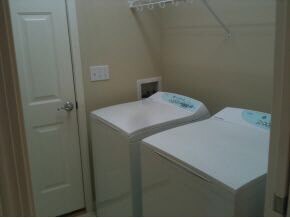
3854 S Mill Stone Ct Bloomington, IN 47401
Highlights
- Basketball Court
- Open Floorplan
- Backs to Open Ground
- Binford Elementary School Rated A
- Vaulted Ceiling
- Wood Flooring
About This Home
As of June 2025Check this one out the main level has an impressive 2 story entry with the stair landing overlooking the entry and the great room. Also on the main level is a laundry/mud room leading in from the garage, den, dining room, great room with fireplace. Entry, kitchen, breakfast nook and half bath have oak flooring. Upstairs, the nicely sized master bedroom boasts a bath with jetted corner tub, large walk-in closet, double sinks, 4' shower and separate commode area. Also 2 additional bedrooms, and bonus room that doubles as a 4th bedroom. But wait there is more the lower level is mostly finished with lots of windows in the family room that a joins with the home office. Don't forget the backyard which has a privacy fence all around, hugh deck with a concrete basket ball area.
Last Agent to Sell the Property
Kevin Spicer
Century 21 Scheetz - Bloomington Listed on: 08/22/2011
Last Buyer's Agent
Kevin Spicer
Century 21 Scheetz - Bloomington Listed on: 08/22/2011
Home Details
Home Type
- Single Family
Est. Annual Taxes
- $2,839
Year Built
- Built in 2004
Lot Details
- 0.52 Acre Lot
- Backs to Open Ground
- Corner Lot
- Zoning described as RS-Residential Single-family
Parking
- 2 Car Attached Garage
Home Design
- Poured Concrete
- Vinyl Construction Material
Interior Spaces
- 2-Story Property
- Open Floorplan
- Vaulted Ceiling
- Ceiling Fan
- Gas Log Fireplace
- Insulated Windows
- Wood Flooring
Kitchen
- Eat-In Kitchen
- Walk-In Pantry
- Electric Oven or Range
- Kitchen Island
- Disposal
Bedrooms and Bathrooms
- 4 Bedrooms
- Walk-In Closet
- Double Vanity
- Whirlpool Bathtub
- Bathtub with Shower
- Separate Shower
Schools
- Rogers/Binford Elementary School
- Jackson Creek Middle School
- Bloomington South High School
Utilities
- Forced Air Heating and Cooling System
- Heating System Uses Gas
Additional Features
- Energy-Efficient Thermostat
- Basketball Court
Community Details
- Jackson Mill Subdivision
Listing and Financial Details
- Assessor Parcel Number 015-04435-22
Ownership History
Purchase Details
Home Financials for this Owner
Home Financials are based on the most recent Mortgage that was taken out on this home.Purchase Details
Home Financials for this Owner
Home Financials are based on the most recent Mortgage that was taken out on this home.Purchase Details
Purchase Details
Home Financials for this Owner
Home Financials are based on the most recent Mortgage that was taken out on this home.Similar Homes in Bloomington, IN
Home Values in the Area
Average Home Value in this Area
Purchase History
| Date | Type | Sale Price | Title Company |
|---|---|---|---|
| Warranty Deed | -- | None Available | |
| Deed | -- | Nrt Burnett Title | |
| Warranty Deed | -- | None Available | |
| Corporate Deed | -- | Security Title Services Llc |
Mortgage History
| Date | Status | Loan Amount | Loan Type |
|---|---|---|---|
| Open | $205,000 | New Conventional | |
| Closed | $243,000 | New Conventional | |
| Previous Owner | $261,250 | New Conventional | |
| Previous Owner | $239,000 | New Conventional |
Property History
| Date | Event | Price | Change | Sq Ft Price |
|---|---|---|---|---|
| 06/30/2025 06/30/25 | Sold | $599,000 | 0.0% | $252 / Sq Ft |
| 05/23/2025 05/23/25 | For Sale | $599,000 | +117.8% | $252 / Sq Ft |
| 02/27/2012 02/27/12 | Sold | $275,000 | -11.6% | $90 / Sq Ft |
| 12/20/2011 12/20/11 | Pending | -- | -- | -- |
| 08/22/2011 08/22/11 | For Sale | $311,000 | -- | $102 / Sq Ft |
Tax History Compared to Growth
Tax History
| Year | Tax Paid | Tax Assessment Tax Assessment Total Assessment is a certain percentage of the fair market value that is determined by local assessors to be the total taxable value of land and additions on the property. | Land | Improvement |
|---|---|---|---|---|
| 2024 | $9,882 | $482,700 | $115,000 | $367,700 |
| 2023 | $2,694 | $483,000 | $115,000 | $368,000 |
| 2022 | $4,924 | $446,900 | $115,000 | $331,900 |
| 2021 | $3,700 | $354,900 | $95,000 | $259,900 |
| 2020 | $3,664 | $350,400 | $95,000 | $255,400 |
| 2019 | $3,466 | $330,500 | $55,000 | $275,500 |
| 2018 | $3,486 | $326,000 | $55,000 | $271,000 |
| 2017 | $3,482 | $325,200 | $55,000 | $270,200 |
| 2016 | $3,517 | $328,200 | $55,000 | $273,200 |
| 2014 | $3,185 | $296,600 | $55,000 | $241,600 |
Agents Affiliated with this Home
-

Seller's Agent in 2025
Jeffrey Franklin
FC Tucker/Bloomington REALTORS
(812) 360-5333
341 Total Sales
-

Buyer's Agent in 2025
Kathy Stallsmith
RE/MAX
(812) 320-6875
85 Total Sales
-
K
Seller's Agent in 2012
Kevin Spicer
Century 21 Scheetz - Bloomington
Map
Source: Indiana Regional MLS
MLS Number: 419731
APN: 53-08-15-402-005.000-009
- 3853 S Mill Stone Way
- 3826 S Claybridge Dr
- 485 E Rhorer Rd
- 3516 S Ashwood Dr
- 3504 S Oaklawn Cir
- 3491 S Oaklawn Cir
- 2624 E Oaklawn Ct
- 3442 S Oaklawn Cir
- 3406 S Oaklawn Cir
- 3425 S Oaklawn Cir
- 3807 S Laura Way
- 2409 E Oakmont Dr
- 2344 E Linden Hill Dr
- 3805 S Christa Ct
- 1417 E Clairmont Place
- 1005 E Sherbrooke Dr
- 2208 E Autumn Dr
- 2808 E Bressingham Way
- 2228 E Autumn Dr
- 1419 E Browning Ln
