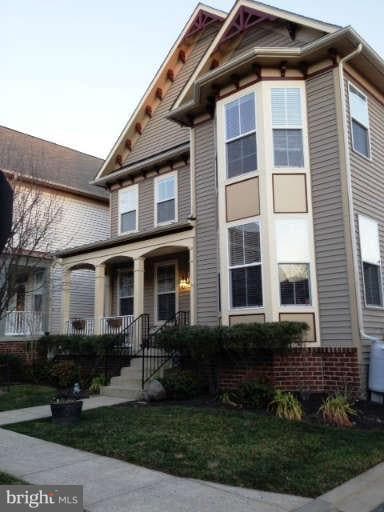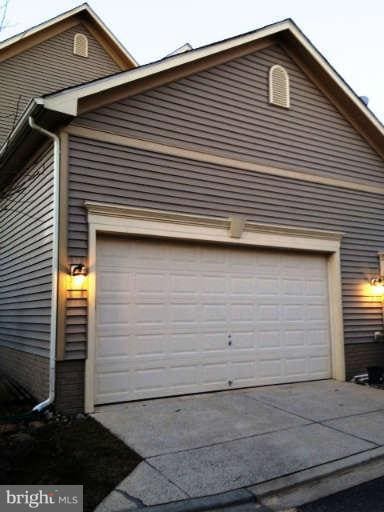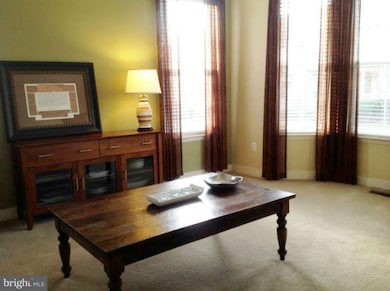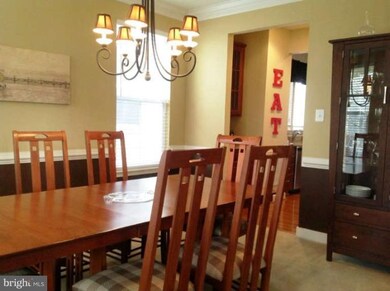
3855 Braveheart Dr Frederick, MD 21704
Villages of Urbana NeighborhoodHighlights
- Open Floorplan
- Colonial Architecture
- Two Story Ceilings
- Centerville Elementary Rated A
- Clubhouse
- Wood Flooring
About This Home
As of September 2016Spectacular! Main lvl features 2 story entry w/formal LR & DR, butlers pantry, gourmet eat-in kit w/granite.Expanded Master bdrm w/lg walk-in closet, full bth w/soaking tub. 5th bdrm & full bth in lg fin. bsmt w/ gas FP, wet bar, fridge & dishwasher. Great to entertain,use as playrm or in-law suite.HOA covers yd maintenance incl mowing, mulching, weed & pest treat. Oversz 2 car gar. RELO. Warranty
Last Agent to Sell the Property
Julie Saxon
Mackintosh, Inc. Listed on: 02/01/2013

Home Details
Home Type
- Single Family
Est. Annual Taxes
- $4,546
Year Built
- Built in 2004
Lot Details
- 5,390 Sq Ft Lot
- Property is in very good condition
- Property is zoned PUD
HOA Fees
- $126 Monthly HOA Fees
Parking
- 2 Car Attached Garage
- Rear-Facing Garage
- Garage Door Opener
- Driveway
- On-Street Parking
Home Design
- Colonial Architecture
- Bump-Outs
- Composition Roof
- Vinyl Siding
Interior Spaces
- Property has 3 Levels
- Open Floorplan
- Wet Bar
- Crown Molding
- Two Story Ceilings
- Ceiling Fan
- Recessed Lighting
- 2 Fireplaces
- Fireplace With Glass Doors
- Fireplace Mantel
- Window Treatments
- Bay Window
- Window Screens
- Entrance Foyer
- Family Room Off Kitchen
- Living Room
- Dining Room
- Game Room
- Storage Room
- Home Gym
- Wood Flooring
- Attic
Kitchen
- Breakfast Area or Nook
- Eat-In Kitchen
- Butlers Pantry
- Built-In Self-Cleaning Oven
- Gas Oven or Range
- Down Draft Cooktop
- Microwave
- Extra Refrigerator or Freezer
- Ice Maker
- Dishwasher
- Upgraded Countertops
- Disposal
Bedrooms and Bathrooms
- 5 Bedrooms
- En-Suite Primary Bedroom
- En-Suite Bathroom
- 3.5 Bathrooms
Laundry
- Laundry Room
- Washer and Dryer Hookup
Finished Basement
- Heated Basement
- Basement Fills Entire Space Under The House
- Connecting Stairway
- Sump Pump
- Basement Windows
Home Security
- Home Security System
- Storm Doors
Eco-Friendly Details
- Energy-Efficient Appliances
Outdoor Features
- Patio
- Porch
Utilities
- Forced Air Heating and Cooling System
- Humidifier
- Vented Exhaust Fan
- Natural Gas Water Heater
Listing and Financial Details
- Tax Lot 25213
- Assessor Parcel Number 1107236999
Community Details
Overview
- Association fees include lawn care front, pool(s), road maintenance, trash
- Built by ADVANTAGE HOMES
- Claremont
Amenities
- Common Area
- Clubhouse
- Meeting Room
Recreation
- Community Basketball Court
- Community Playground
- Community Pool
Ownership History
Purchase Details
Home Financials for this Owner
Home Financials are based on the most recent Mortgage that was taken out on this home.Purchase Details
Home Financials for this Owner
Home Financials are based on the most recent Mortgage that was taken out on this home.Purchase Details
Home Financials for this Owner
Home Financials are based on the most recent Mortgage that was taken out on this home.Purchase Details
Home Financials for this Owner
Home Financials are based on the most recent Mortgage that was taken out on this home.Purchase Details
Similar Homes in Frederick, MD
Home Values in the Area
Average Home Value in this Area
Purchase History
| Date | Type | Sale Price | Title Company |
|---|---|---|---|
| Deed | $452,637 | Brennan Title Company | |
| Deed | $452,637 | Brennan Title Company | |
| Deed | $445,000 | First American Title Insuran | |
| Deed | $570,000 | -- | |
| Deed | $570,000 | -- | |
| Deed | $480,424 | -- |
Mortgage History
| Date | Status | Loan Amount | Loan Type |
|---|---|---|---|
| Open | $407,350 | New Conventional | |
| Closed | $407,350 | New Conventional | |
| Previous Owner | $417,000 | Adjustable Rate Mortgage/ARM | |
| Previous Owner | $80,000 | Credit Line Revolving | |
| Previous Owner | $456,000 | Adjustable Rate Mortgage/ARM | |
| Previous Owner | $456,000 | Adjustable Rate Mortgage/ARM | |
| Closed | -- | No Value Available |
Property History
| Date | Event | Price | Change | Sq Ft Price |
|---|---|---|---|---|
| 09/08/2016 09/08/16 | Sold | $452,637 | 0.0% | $123 / Sq Ft |
| 08/09/2016 08/09/16 | Pending | -- | -- | -- |
| 08/08/2016 08/08/16 | Off Market | $452,637 | -- | -- |
| 07/20/2016 07/20/16 | Price Changed | $457,499 | -1.6% | $125 / Sq Ft |
| 07/07/2016 07/07/16 | Price Changed | $465,000 | -2.1% | $127 / Sq Ft |
| 06/14/2016 06/14/16 | Price Changed | $475,000 | -3.1% | $129 / Sq Ft |
| 05/23/2016 05/23/16 | Price Changed | $490,000 | -2.0% | $134 / Sq Ft |
| 05/04/2016 05/04/16 | For Sale | $500,000 | +12.4% | $136 / Sq Ft |
| 04/11/2013 04/11/13 | Sold | $445,000 | -1.1% | $155 / Sq Ft |
| 03/06/2013 03/06/13 | Pending | -- | -- | -- |
| 02/26/2013 02/26/13 | Price Changed | $450,000 | -2.0% | $157 / Sq Ft |
| 02/01/2013 02/01/13 | For Sale | $459,000 | -- | $160 / Sq Ft |
Tax History Compared to Growth
Tax History
| Year | Tax Paid | Tax Assessment Tax Assessment Total Assessment is a certain percentage of the fair market value that is determined by local assessors to be the total taxable value of land and additions on the property. | Land | Improvement |
|---|---|---|---|---|
| 2024 | $8,779 | $603,700 | $175,100 | $428,600 |
| 2023 | $8,003 | $564,967 | $0 | $0 |
| 2022 | $7,527 | $526,233 | $0 | $0 |
| 2021 | $7,142 | $487,500 | $150,000 | $337,500 |
| 2020 | $7,142 | $473,100 | $0 | $0 |
| 2019 | $6,944 | $458,700 | $0 | $0 |
| 2018 | $6,809 | $444,300 | $109,000 | $335,300 |
| 2017 | $6,563 | $444,300 | $0 | $0 |
| 2016 | $5,898 | $417,567 | $0 | $0 |
| 2015 | $5,898 | $404,200 | $0 | $0 |
| 2014 | $5,898 | $398,333 | $0 | $0 |
Agents Affiliated with this Home
-
Brian Schenker

Seller's Agent in 2016
Brian Schenker
Samson Properties
(240) 643-5299
3 in this area
27 Total Sales
-
Sally French

Buyer's Agent in 2016
Sally French
Remax Realty Group
(301) 455-8578
62 Total Sales
-

Seller's Agent in 2013
Julie Saxon
Mackintosh, Inc.
(301) 418-2749
8 Total Sales
-
Trish Stovall

Buyer's Agent in 2013
Trish Stovall
Long & Foster
(301) 938-2658
3 in this area
59 Total Sales
Map
Source: Bright MLS
MLS Number: 1003327430
APN: 07-236999
- 9727 Braidwood Terrace
- 9731 Wyndham Dr
- Lot 2, Thompson Driv Thompson Dr
- 9743 Wyndham Dr
- 9654 Atterbury Ln
- 3858 Carriage Hill Dr
- 9404 Brigadoon Way
- 3612 Carriage Hill Dr Unit 3612
- 9545 Hyde Place
- 3659 Holborn Place
- 3460 Big Woods Rd
- 9537 Brigadoon Ln
- 3648 Holborn Place
- 3870 Sugarloaf Pkwy
- 3444 Big Woods Rd
- 3616 Holborn Place
- 9322 Penrose St
- 4108 Brushfield Dr
- 9211 Shafers Mill Dr
- 3531 Winthrop Ln






