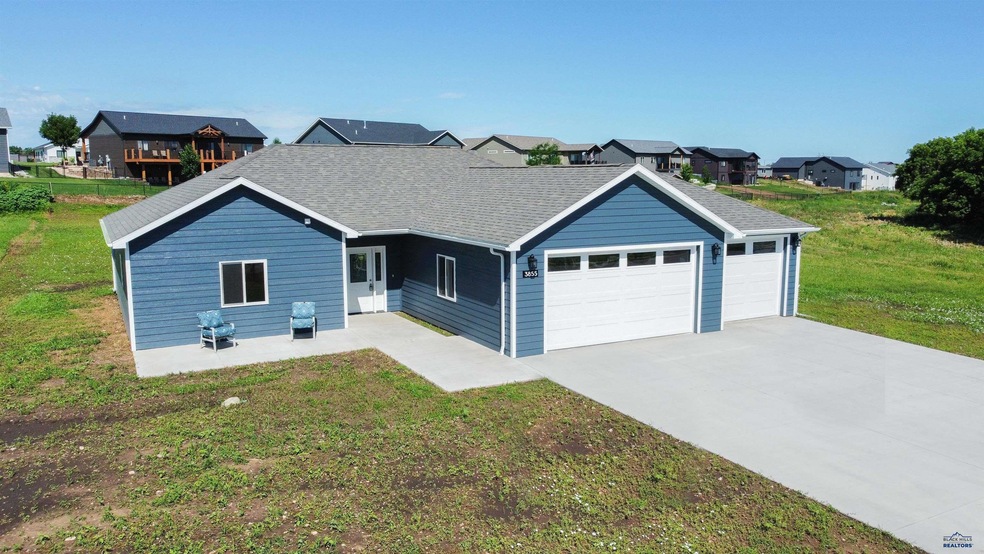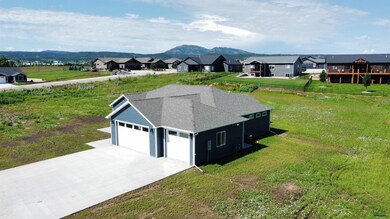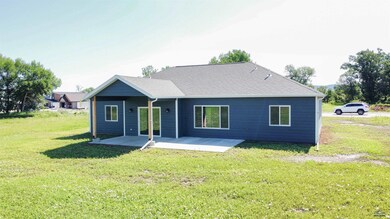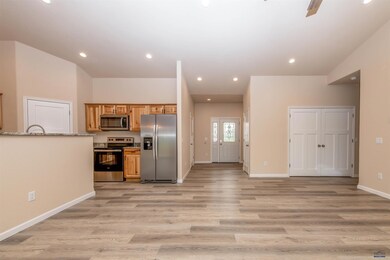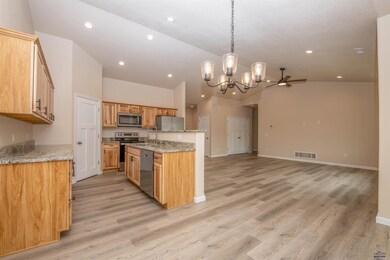
3855 E Beartooth Loop Spearfish, SD 57783
Highlights
- Under Construction
- Vaulted Ceiling
- 3 Car Attached Garage
- Views of Trees
- Ranch Style House
- Interior Lot
About This Home
As of February 2025Incredible one level home located in a great neighborhood with a nice setting. This home features 3 bedrooms and 2 bathrooms. When you first walk through the door you instantly notice the vaulted ceilings and the quality LVT flooring when you walk into the living room and kitchen. The kitchen features hickory kitchen cabinets, granite countertops, good sized pantry, stainless steel refrigerator, stove/oven, microwave and dishwasher. Nice dining area with access to the 13x10 covered patio. Big master bedroom with master bathroom that features double vanity, walk in shower and walk in closet with through access to the laundry/ mud room. The 2nd and 3rd bedroom are spacious with good sized closets. Solid core interior doors! 33x23 garage that is gas heated and finished with 9' tall garage doors. Anderson vinyl windows! Big lot! Don't miss this great opportunity to live in the highly desired Spearfish!
Last Buyer's Agent
OTHER NON-MEMBER
NON-MEMBER FIRM
Home Details
Home Type
- Single Family
Est. Annual Taxes
- $1,044
Year Built
- Built in 2023 | Under Construction
Lot Details
- 0.32 Acre Lot
- Interior Lot
Property Views
- Trees
- Hills
- Neighborhood
Home Design
- Ranch Style House
- Slab Foundation
- Composition Roof
- Hardboard
Interior Spaces
- 1,661 Sq Ft Home
- Vaulted Ceiling
- Ceiling Fan
- Laundry on main level
Kitchen
- Electric Oven or Range
- Microwave
- Dishwasher
Flooring
- Carpet
- Vinyl
Bedrooms and Bathrooms
- 3 Bedrooms
- En-Suite Bathroom
- Walk-In Closet
- Dressing Area
- 2 Full Bathrooms
- Bathtub with Shower
- Shower Only
Parking
- 3 Car Attached Garage
- Heated Garage
- Garage Door Opener
Outdoor Features
- Patio
Utilities
- Forced Air Heating and Cooling System
- Heating System Uses Gas
Community Details
- The Reserve On Higgins Cr Subdivision
Map
Similar Homes in Spearfish, SD
Home Values in the Area
Average Home Value in this Area
Property History
| Date | Event | Price | Change | Sq Ft Price |
|---|---|---|---|---|
| 02/24/2025 02/24/25 | Sold | $500,000 | -4.8% | $301 / Sq Ft |
| 12/09/2024 12/09/24 | For Sale | $525,000 | +11.9% | $316 / Sq Ft |
| 08/25/2023 08/25/23 | Sold | $469,000 | -3.3% | $282 / Sq Ft |
| 05/31/2023 05/31/23 | For Sale | $485,000 | -- | $292 / Sq Ft |
Tax History
| Year | Tax Paid | Tax Assessment Tax Assessment Total Assessment is a certain percentage of the fair market value that is determined by local assessors to be the total taxable value of land and additions on the property. | Land | Improvement |
|---|---|---|---|---|
| 2024 | $1,044 | $402,530 | $65,000 | $337,530 |
| 2023 | $1,044 | $65,000 | $65,000 | $0 |
| 2021 | -- | $61,440 | $0 | $0 |
Source: Black Hills Association of REALTORS®
MLS Number: 163906
APN: 32315-01200-210-00
- 3876 E Beartooth Loop
- 1234 Spearfish Mountain Ln
- 1107 Roughlock Ln
- TBD E Colorado Blvd
- 1012 Roughlock Ln
- 1019 Roughlock Ln
- Tract P U S 85
- 1138 Crow Peak Ln
- 556 Gooseberry Rd Unit Blk 10 Lot 11
- 620 Gooseberry Rd Unit Blk 10 Lot 9
- 642 Gooseberry Rd Unit Blk 10 Lot 8
- 664 Gooseberry Rd Unit Blk 10 Lot 7
- 587 Gooseberry Rd Unit Blk 12 Lot 2
- 3515 Roughlock Ln
- 3511 Roughlock Ln
- 3109 10th Ave
- 910 Heritage Dr
- Lots 12 & 13 S 27th St
- TBD Blue Star
- 510 Wildwood Dr
