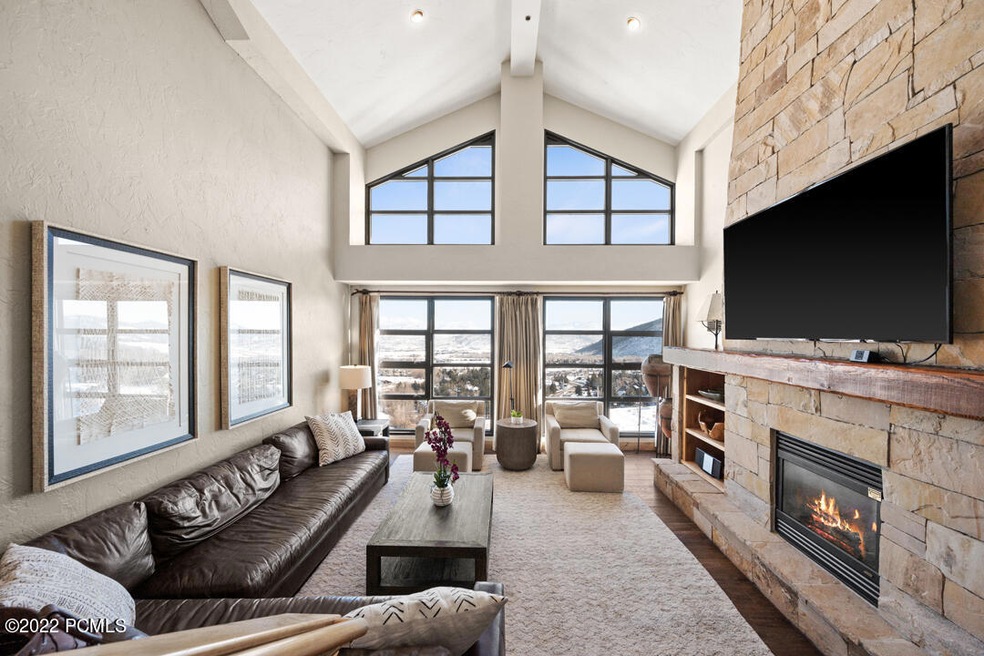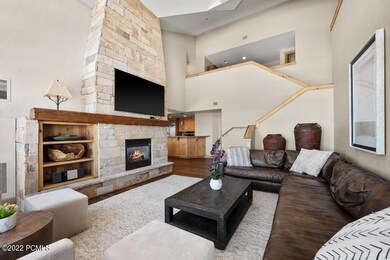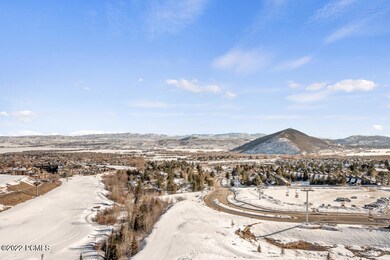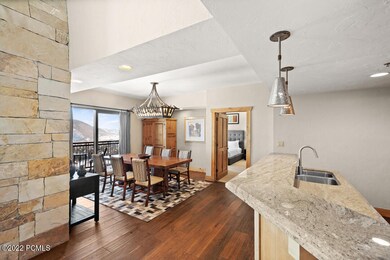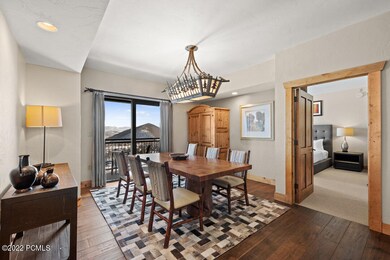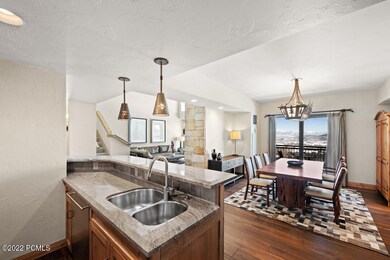
3855 Grand Summit Dr Unit 701 Q3 Park City, UT 84098
Highlights
- Ski Accessible
- Views of Ski Resort
- Fitness Center
- Parley's Park Elementary School Rated A-
- Steam Room
- Heated Driveway
About This Home
As of December 2022Wake up to breathtaking sunrises over the mountains, seventh heaven mountain modern luxury penthouse living at the Canyons Village in Park City, offering vast breathtaking mountain, valley, and golf course views. The Spacious 2470 sq ft two story penthouse residence offers 3 oversized bedrooms (2 king size bedrooms & 1 bunk room that sleeps 4), 4 bathrooms (2 soaking jetted tubs/ 1 steam shower), 3 fireplaces, 4 balconies, a Grand Great room w/ floor to ceiling windows, family loft room, Sauna room, and in-unit laundry washer/dryer. Indulge in the luxury amenities the hotel has to offer from Rock Resorts Spa relaxation areas, club house, fitness room, owner library/gaming room, pool, hot tub, ski storage, Grand Porte-cochere valet service, front desk bell service, underground oversized parking. shuttle service, 2 restaurants and Café. The penthouse Q3 (quarter three share) is being sold turnkey, fully furnished. The Quarter share ownership is every fourth week throughout the calendar year, 13 use weeks in total each year, and on an annually rotating schedule to the next week forward, so every owner shares in holiday use equally and no share has a better schedule than any other share. The Grand Summit Hotel is the ONLY premier hotel property that has direct access to both Orange Bubble heated lift and Red Pine Gondola, the best ski access on the Canyons Village base.
Minutes to Old Town Main Street, Park City Mountain Village base, Woodward Park City Resort, Deer Valley Resort bases, Kimball/ Redstone shopping and 35 minutes to SLC International airport.
Last Agent to Sell the Property
Jose Garcia Jr.
Windermere RE Utah - Park City License #10915093-SA00 Listed on: 02/02/2022

Last Buyer's Agent
Patrick Howell
The Canyons Resort Realty
Property Details
Property Type
- Other
Est. Annual Taxes
- $1,358
Year Built
- Built in 2000 | Remodeled in 2017
Lot Details
- Gated Home
- Landscaped
- Natural State Vegetation
- Sloped Lot
- Sprinklers on Timer
- Few Trees
HOA Fees
- $889 Monthly HOA Fees
Parking
- 1 Car Attached Garage
- Subterranean Parking
- Oversized Parking
- Heated Garage
- Heated Driveway
- Guest Parking
- Unassigned Parking
Property Views
- River
- Pond
- Ski Resort
- Golf Course
- Woods
- Trees
- Mountain
- Meadow
- Valley
Home Design
- Fractional Ownership
- Mountain Contemporary Architecture
- Slab Foundation
- Metal Roof
- Stone Siding
- Metal Construction or Metal Frame
- Stucco
- Stone
Interior Spaces
- 2,470 Sq Ft Home
- Multi-Level Property
- Elevator
- Furnished
- Vaulted Ceiling
- 3 Fireplaces
- Self Contained Fireplace Unit Or Insert
- Gas Fireplace
- Great Room
- Family Room
- Formal Dining Room
- Loft
- Storage
- Steam Room
- Sauna
Kitchen
- Breakfast Bar
- Oven
- Electric Range
- Microwave
- Dishwasher
- Kitchen Island
- Granite Countertops
Flooring
- Wood
- Carpet
- Stone
- Tile
Bedrooms and Bathrooms
- 3 Bedrooms
- Primary Bedroom on Main
- 4 Bathrooms
- Hydromassage or Jetted Bathtub
Laundry
- Laundry Room
- Washer
Home Security
- Fire and Smoke Detector
- Fire Sprinkler System
Accessible Home Design
- Wheelchair Access
- Handicap Accessible
- ADA Compliant
Pool
- Spa
- Outdoor Pool
Outdoor Features
- Balcony
- Outdoor Storage
Location
- Property is near public transit
- Property is near a bus stop
Utilities
- Forced Air Heating and Cooling System
- Heating System Uses Natural Gas
- Programmable Thermostat
- Natural Gas Connected
- Private Water Source
- Gas Water Heater
- High Speed Internet
- Phone Available
- Cable TV Available
Listing and Financial Details
- Assessor Parcel Number Gsrhc-701
Community Details
Overview
- Association fees include internet, amenities, cable TV, com area taxes, electricity, gas, insurance, maintenance exterior, ground maintenance, reserve/contingency fund, security, sewer, shuttle service, snow removal, telephone - basic, water
- Association Phone (435) 252-5520
- Grand Summit Hotel Subdivision
- Property managed by Vail Resorts/ All Seasons PM
Amenities
- Common Area
- Steam Room
- Sauna
- Shuttle
- Clubhouse
- Laundry Facilities
- Community Storage Space
Recreation
- Fitness Center
- Community Pool
- Community Spa
- Trails
- Ski Accessible
Pet Policy
- No Pets Allowed
Security
- Building Security System
Ownership History
Purchase Details
Home Financials for this Owner
Home Financials are based on the most recent Mortgage that was taken out on this home.Purchase Details
Purchase Details
Similar Homes in Park City, UT
Home Values in the Area
Average Home Value in this Area
Purchase History
| Date | Type | Sale Price | Title Company |
|---|---|---|---|
| Warranty Deed | -- | Us Title | |
| Warranty Deed | -- | Us Title Insurance Agency | |
| Warranty Deed | -- | -- |
Mortgage History
| Date | Status | Loan Amount | Loan Type |
|---|---|---|---|
| Previous Owner | $300,000 | Unknown | |
| Previous Owner | $300,000 | Unknown |
Property History
| Date | Event | Price | Change | Sq Ft Price |
|---|---|---|---|---|
| 03/24/2025 03/24/25 | For Sale | $875,000 | +40.0% | $354 / Sq Ft |
| 12/16/2022 12/16/22 | Sold | -- | -- | -- |
| 12/02/2022 12/02/22 | Pending | -- | -- | -- |
| 07/06/2022 07/06/22 | Price Changed | $625,000 | -3.8% | $253 / Sq Ft |
| 02/02/2022 02/02/22 | For Sale | $650,000 | +44.4% | $263 / Sq Ft |
| 11/06/2020 11/06/20 | Sold | -- | -- | -- |
| 10/03/2020 10/03/20 | Pending | -- | -- | -- |
| 09/28/2020 09/28/20 | For Sale | $450,000 | -- | $182 / Sq Ft |
Tax History Compared to Growth
Tax History
| Year | Tax Paid | Tax Assessment Tax Assessment Total Assessment is a certain percentage of the fair market value that is determined by local assessors to be the total taxable value of land and additions on the property. | Land | Improvement |
|---|---|---|---|---|
| 2023 | $4,808 | $870,000 | $0 | $870,000 |
| 2022 | $5,432 | $870,000 | $40,000 | $830,000 |
| 2021 | $6,204 | $870,000 | $40,000 | $830,000 |
| 2020 | $6,548 | $870,000 | $40,000 | $830,000 |
| 2019 | $6,814 | $870,000 | $40,000 | $830,000 |
| 2018 | $6,814 | $870,000 | $40,000 | $830,000 |
| 2017 | $6,301 | $870,000 | $40,000 | $830,000 |
| 2016 | $6,774 | $870,000 | $40,000 | $830,000 |
| 2015 | $7,158 | $870,000 | $0 | $0 |
| 2013 | $7,553 | $870,000 | $0 | $0 |
Agents Affiliated with this Home
-
Dylan Natale
D
Seller's Agent in 2025
Dylan Natale
Berkshire Hathaway HomeServices Utah Properties (Saddleview)
(801) 661-8800
30 in this area
97 Total Sales
-
Scott Karr

Seller Co-Listing Agent in 2025
Scott Karr
Berkshire Hathaway HomeServices Utah Properties (Saddleview)
(435) 503-5287
16 in this area
56 Total Sales
-
J
Seller's Agent in 2022
Jose Garcia Jr.
Windermere RE Utah - Park City
-
P
Buyer's Agent in 2022
Patrick Howell
The Canyons Resort Realty
-
C
Buyer Co-Listing Agent in 2022
Craig Popa
The Canyons Resort Realty
-
Ted Baumann
T
Seller's Agent in 2020
Ted Baumann
Bald Eagle Realty
(435) 640-5640
35 in this area
45 Total Sales
Map
Source: Park City Board of REALTORS®
MLS Number: 12200299
APN: GSRHC-701
- 3855 Grand Summit Dr Unit 127/129/131 Q2
- 3855 Grand Summit Dr Unit 107 Q2
- 3855 Grand Summit Dr Unit 301
- 3855 Grand Summit Dr Unit 301/303
- 2670 Canyons Resort Dr Unit 114
- 2670 Canyons Resort Dr Unit 438
- 2670 Canyons Resort Dr Unit 417
- 2670 Canyons Resort Dr Unit 214
- 2670 Canyons Resort Dr Unit 323
- 2670 Canyons Resort Dr Unit 113
- 2670 Canyons Resort Dr Unit 319
- 2670 Canyons Resort Dr Unit 331
- 2670 Canyons Resort Dr Unit 238
- 2670 Canyons Resort Dr Unit 129
- 2670 Canyons Resort Dr Unit 127
- 2670 Canyons Resort Dr Unit 424
- 2670 Canyons Resort Dr Unit 325
- 2670 Canyons Resort Dr Unit 420
- 2670 Canyons Resort Dr Unit 205
