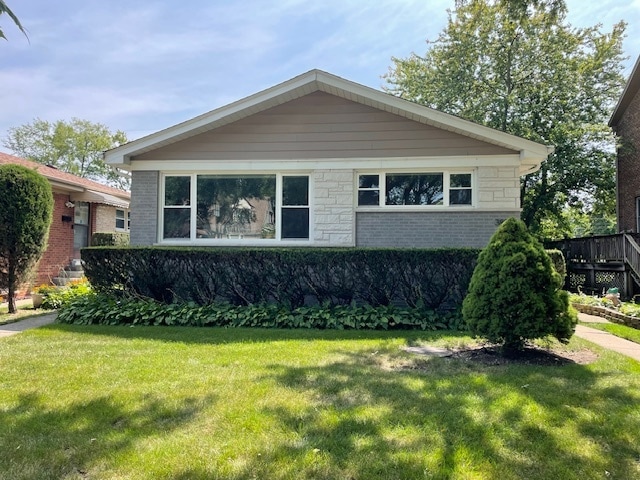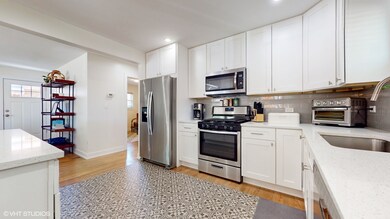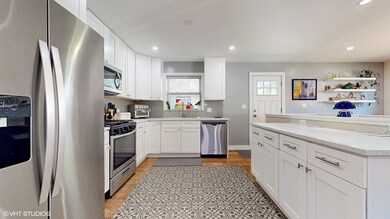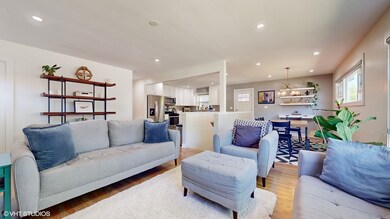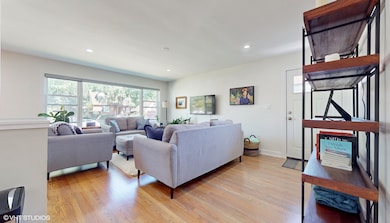
3855 Hull St Skokie, IL 60076
Southeast Skokie NeighborhoodHighlights
- Open Floorplan
- Wood Flooring
- Stainless Steel Appliances
- Oliver Mccracken Middle School Rated A-
- Mud Room
- 1-minute walk to Mulford Park
About This Home
As of October 2024Updated raised ranch with a floor plan your buyers are sure to love! A recent 2019 renovation of 3855 Hull brought fresh life to this home with new kitchen, bathrooms, hardwood floors, mechanicals, ac, H2O tank, electrical, plumbing, windows & doors. Feel a warm welcome home to the open + bright kitchen elevated with island space, quartz counters, white cabinetry and stainless steel appliances. The main floor also has well defined spaces for living and dining to bring you easy entertaining. The primary bedroom has its own private bath! There are also two additional bedrooms on the main floor with a 2nd full hall bath and plenty of closet space. The lower level has multiple spaces for playing, studying, reading and living room fun! There is also a 3rd full bathroom and a flex room for a private office or guest suite. The lower level can be accessed additionally from the back yard. This entryway has been customized with tile flooring and cubbies for keeping life organized. The brick exterior is neatly tuck pointed, the yard is completely fenced in with a sizable pristine patio for gatherings and a 2 car garage with additional exterior parking pad too. Mulford park is perfect for play and is a hop away from your back yard with a most adorable train themed park, basketball courts and trails gifting lush views of greenery! The homes best structural feature is the new roof! The location features top schools- McCracken, Middleton, Niles North, close to Old Orchard Mall, Skokie Swift-CT.
Home Details
Home Type
- Single Family
Est. Annual Taxes
- $12,221
Year Built
- Built in 1958 | Remodeled in 2019
Lot Details
- 6,190 Sq Ft Lot
- Lot Dimensions are 40 x 125
Parking
- 2 Car Detached Garage
- Parking Included in Price
Home Design
- Step Ranch
- Brick Exterior Construction
- Asphalt Roof
Interior Spaces
- 2,576 Sq Ft Home
- 1-Story Property
- Open Floorplan
- Built-In Features
- Mud Room
- Family Room
- Living Room
- Dining Room
Kitchen
- Range
- Microwave
- Dishwasher
- Stainless Steel Appliances
- Disposal
Flooring
- Wood
- Partially Carpeted
Bedrooms and Bathrooms
- 3 Bedrooms
- 4 Potential Bedrooms
- Bathroom on Main Level
- 3 Full Bathrooms
Laundry
- Laundry Room
- Dryer
- Washer
Finished Basement
- Basement Fills Entire Space Under The House
- Finished Basement Bathroom
Schools
- John Middleton Elementary School
- Oliver Mccracken Middle School
- Niles North High School
Utilities
- Forced Air Heating and Cooling System
- Heating System Uses Natural Gas
Ownership History
Purchase Details
Home Financials for this Owner
Home Financials are based on the most recent Mortgage that was taken out on this home.Purchase Details
Purchase Details
Home Financials for this Owner
Home Financials are based on the most recent Mortgage that was taken out on this home.Purchase Details
Home Financials for this Owner
Home Financials are based on the most recent Mortgage that was taken out on this home.Purchase Details
Purchase Details
Home Financials for this Owner
Home Financials are based on the most recent Mortgage that was taken out on this home.Similar Homes in Skokie, IL
Home Values in the Area
Average Home Value in this Area
Purchase History
| Date | Type | Sale Price | Title Company |
|---|---|---|---|
| Warranty Deed | $525,000 | None Listed On Document | |
| Quit Claim Deed | -- | None Listed On Document | |
| Warranty Deed | $432,500 | Chicago Title | |
| Warranty Deed | $280,000 | Attorney | |
| Quit Claim Deed | -- | None Available | |
| Interfamily Deed Transfer | -- | Law Title |
Mortgage History
| Date | Status | Loan Amount | Loan Type |
|---|---|---|---|
| Previous Owner | $346,000 | New Conventional | |
| Previous Owner | $224,000 | New Conventional | |
| Previous Owner | $160,000 | Credit Line Revolving | |
| Previous Owner | $71,068 | Unknown | |
| Previous Owner | $74,000 | No Value Available |
Property History
| Date | Event | Price | Change | Sq Ft Price |
|---|---|---|---|---|
| 10/18/2024 10/18/24 | Sold | $525,000 | 0.0% | $204 / Sq Ft |
| 09/09/2024 09/09/24 | Pending | -- | -- | -- |
| 09/05/2024 09/05/24 | Price Changed | $525,000 | 0.0% | $204 / Sq Ft |
| 08/23/2024 08/23/24 | For Sale | $525,000 | +21.4% | $204 / Sq Ft |
| 05/08/2019 05/08/19 | Sold | $432,500 | -3.2% | $168 / Sq Ft |
| 04/12/2019 04/12/19 | Pending | -- | -- | -- |
| 03/21/2019 03/21/19 | Price Changed | $447,000 | -1.8% | $174 / Sq Ft |
| 03/13/2019 03/13/19 | Price Changed | $455,000 | -2.2% | $177 / Sq Ft |
| 03/05/2019 03/05/19 | Price Changed | $465,000 | -4.1% | $181 / Sq Ft |
| 02/14/2019 02/14/19 | For Sale | $485,000 | +73.2% | $188 / Sq Ft |
| 05/30/2018 05/30/18 | Sold | $280,000 | -9.4% | $217 / Sq Ft |
| 03/14/2018 03/14/18 | Pending | -- | -- | -- |
| 01/31/2018 01/31/18 | For Sale | $309,000 | -- | $240 / Sq Ft |
Tax History Compared to Growth
Tax History
| Year | Tax Paid | Tax Assessment Tax Assessment Total Assessment is a certain percentage of the fair market value that is determined by local assessors to be the total taxable value of land and additions on the property. | Land | Improvement |
|---|---|---|---|---|
| 2024 | $12,221 | $40,000 | $8,354 | $31,646 |
| 2023 | $12,035 | $40,000 | $8,354 | $31,646 |
| 2022 | $12,035 | $40,000 | $8,354 | $31,646 |
| 2021 | $9,622 | $26,793 | $5,878 | $20,915 |
| 2020 | $9,203 | $26,793 | $5,878 | $20,915 |
| 2019 | $9,120 | $29,770 | $5,878 | $23,892 |
| 2018 | $10,033 | $28,355 | $5,105 | $23,250 |
| 2017 | $10,086 | $28,355 | $5,105 | $23,250 |
| 2016 | $9,478 | $28,355 | $5,105 | $23,250 |
| 2015 | $8,796 | $24,040 | $4,331 | $19,709 |
| 2014 | $8,603 | $24,040 | $4,331 | $19,709 |
| 2013 | $8,567 | $24,040 | $4,331 | $19,709 |
Agents Affiliated with this Home
-

Seller's Agent in 2024
Jessica Rosien
Compass
(608) 320-9833
1 in this area
28 Total Sales
-

Buyer's Agent in 2024
Lance Kirshner
Compass
(773) 578-8080
2 in this area
527 Total Sales
-

Seller's Agent in 2019
Stephany Oliveros
Real Broker LLC
(773) 904-0438
2 in this area
154 Total Sales
-

Seller's Agent in 2018
Martina Osorio
Chicagoland Brokers, Inc.
(773) 485-2303
1 in this area
26 Total Sales
Map
Source: Midwest Real Estate Data (MRED)
MLS Number: 12145591
APN: 10-26-108-020-0000
- 7801 E Prairie Rd
- 3837 Kirk St
- 8044 Hamlin Ave
- 7710 Crawford Ave
- 4053 Kirk St
- 7829 Kedvale Ave
- 7934 Karlov Ave
- 4141 Mulford St
- 7619 Kedvale Ave
- 7428 Crawford Ave
- 7406 Keystone Ave
- 8240 Springfield Ave
- 7430 Keeler Ave
- 7350 N Karlov Ave
- 7427 Tripp Ave
- 8228 Kedvale Ave
- 3832 W Chase Ave
- 7444 Kildare Ave
- 3829 W Chase Ave
- 8341 Crawford Ave
