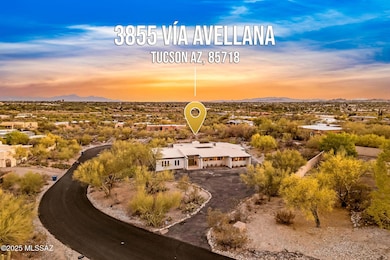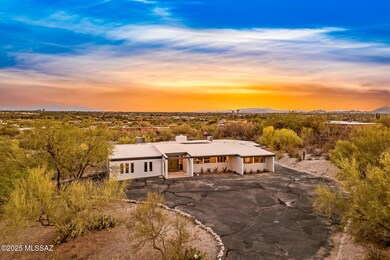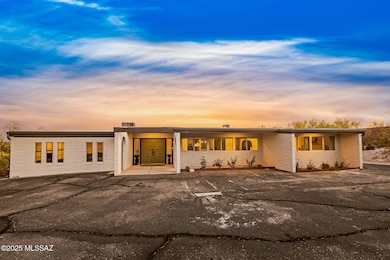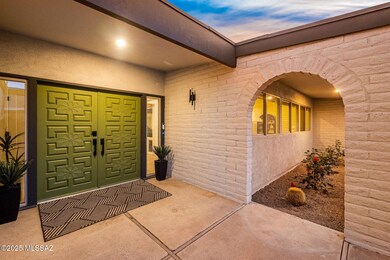3855 N Via Avellana Tucson, AZ 85718
Estimated payment $5,104/month
Highlights
- Private Pool
- 0.83 Acre Lot
- Quartz Countertops
- Panoramic View
- Hilltop Location
- Covered Patio or Porch
About This Home
Tucked on a private and elevated lot with sweeping city and mountain views, this beautiful and completely remodeled 4bd/2ba hacienda-style home offers a seamless blend of charm and modern upgrades. Step inside into a peaceful sitting room with picture windows framing mountain views, and a central atrium that fills the home with natural light. With four spacious bedrooms, two beautifully updated bathrooms, a den, and a dining area featuring a custom wet bar, every space has been thoughtfully curated. The kitchen has stylish design choices, with a quartz countertop waterfall peninsula, high-end appliances, and pendant lighting. Outside, a generous sized pavered patio, PebbleTec pool and spa with a brand-new heater offers plenty of space for outdoor living. Enjoy serene mornings and sparkling city lights at night, all from the tranquility of your own retreat. This one-of-a-kind property is a rare blend of nature, luxury, and convenience. Your slice of heaven awaits! Just minutes from beautiful walking and biking paths, Whole Foods, restaurants, and high-end shopping! Roof recoated September, 4 2025!
Home Details
Home Type
- Single Family
Est. Annual Taxes
- $4,260
Year Built
- Built in 1975
Lot Details
- 0.83 Acre Lot
- Lot Dimensions are 159 x 234 x 95 x 75 x 201
- Northeast Facing Home
- Hilltop Location
- Property is zoned Pima County - CR1
HOA Fees
- $4 Monthly HOA Fees
Parking
- 2 Covered Spaces
- Circular Driveway
Property Views
- Panoramic
- City
- Mountain
Home Design
- Built-Up Roof
Interior Spaces
- 2,389 Sq Ft Home
- Wet Bar
- Pendant Lighting
- Gas Fireplace
- Double Pane Windows
- ENERGY STAR Qualified Windows
Kitchen
- Convection Oven
- Recirculated Exhaust Fan
- Microwave
- ENERGY STAR Qualified Refrigerator
- ENERGY STAR Qualified Dishwasher
- ENERGY STAR Range
- Quartz Countertops
Bedrooms and Bathrooms
- 4 Bedrooms
- 2 Full Bathrooms
Laundry
- ENERGY STAR Qualified Dryer
- ENERGY STAR Qualified Washer
Outdoor Features
- Private Pool
- Courtyard
- Covered Patio or Porch
Schools
- Whitmore Elementary School
- Doolen Middle School
- Catalina High School
Utilities
- Zoned Cooling
- Heating Available
Additional Features
- No Interior Steps
- Energy-Efficient Lighting
Map
Home Values in the Area
Average Home Value in this Area
Tax History
| Year | Tax Paid | Tax Assessment Tax Assessment Total Assessment is a certain percentage of the fair market value that is determined by local assessors to be the total taxable value of land and additions on the property. | Land | Improvement |
|---|---|---|---|---|
| 2025 | $4,260 | $41,524 | -- | -- |
| 2024 | $4,260 | $39,547 | -- | -- |
| 2023 | $3,883 | $37,664 | $0 | $0 |
| 2022 | $3,883 | $35,870 | $0 | $0 |
| 2021 | $3,948 | $32,535 | $0 | $0 |
| 2020 | $3,810 | $32,535 | $0 | $0 |
| 2019 | $3,815 | $31,352 | $0 | $0 |
| 2018 | $3,858 | $29,877 | $0 | $0 |
| 2017 | $3,675 | $29,877 | $0 | $0 |
| 2016 | $3,565 | $28,454 | $0 | $0 |
| 2015 | $3,411 | $27,099 | $0 | $0 |
Property History
| Date | Event | Price | Change | Sq Ft Price |
|---|---|---|---|---|
| 09/18/2025 09/18/25 | Price Changed | $895,000 | -0.6% | $375 / Sq Ft |
| 08/09/2025 08/09/25 | For Sale | $900,000 | 0.0% | $377 / Sq Ft |
| 07/23/2025 07/23/25 | Off Market | $900,000 | -- | -- |
| 06/03/2025 06/03/25 | For Sale | $900,000 | +13.8% | $377 / Sq Ft |
| 03/31/2022 03/31/22 | Sold | $791,000 | -3.5% | $331 / Sq Ft |
| 02/11/2022 02/11/22 | Price Changed | $819,900 | -3.5% | $343 / Sq Ft |
| 01/11/2022 01/11/22 | For Sale | $849,900 | -- | $355 / Sq Ft |
Purchase History
| Date | Type | Sale Price | Title Company |
|---|---|---|---|
| Warranty Deed | $791,000 | Title Security Agency | |
| Warranty Deed | $791,000 | Title Security Agency | |
| Warranty Deed | $455,000 | Catalina Title Agency | |
| Special Warranty Deed | -- | None Available | |
| Special Warranty Deed | -- | None Available | |
| Special Warranty Deed | -- | None Available | |
| Special Warranty Deed | -- | None Available |
Mortgage History
| Date | Status | Loan Amount | Loan Type |
|---|---|---|---|
| Open | $647,000 | New Conventional | |
| Closed | $647,000 | New Conventional |
Source: MLS of Southern Arizona
MLS Number: 22512749
APN: 109-24-0770
- 3820 N Calle Cancion
- 4939 E River Rd
- 5045 E Calle Chueca
- 4678 E Coachlight Ln
- 4860 E Calle Pequeña
- 4627 E Coachlight Ln Unit 10
- 4540 E River Rd
- 4657 E Coachlight Ln Unit 13
- 3517 N Camino La Jicarrilla
- 4368 N Camino Colibri
- 5240 E River House Rd
- 4326 E River Rd
- 3798 N Placita Rio Luna
- 4419 N Circulo de Las Chacras
- 3876 N Forest Park Dr Unit 135
- 3876 N Forest Park Dr Unit 137
- 4518 N Camino Cardenal
- 4120 N Pontatoc Rd
- 4861 E Paseo Del Bac
- 4352 E Haven Ln
- 4801 E River Rd
- 3502 N Paseo de San Agustin
- 3300 N Paseo de Los Rios
- 5701 N Glen Creek Dr Unit 5
- 4438 E Fort Lowell Rd
- 3074 N Palomino Park Loop
- 3510 N Craycroft Rd
- 5704 E Río Verde Vista Dr
- 5755 E River Rd
- 5665 E Camino Del Celador
- 4430 E Presidio Place
- 4254 E La Cienega Dr
- 4210 E Presidio Rd
- 4040 E Fort Lowell Rd
- 3003 N Columbus Blvd
- 2861 N Columbus Blvd Unit 53
- 4909 E Bermuda St Unit ID1228191P
- 2775 N Goyette Ave
- 3101 N Dale Ave
- 2736 N Orchard Ave Unit 2







