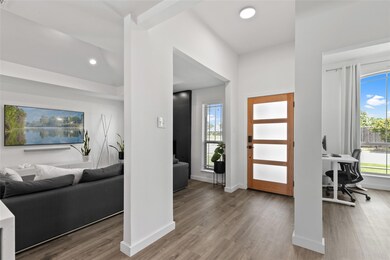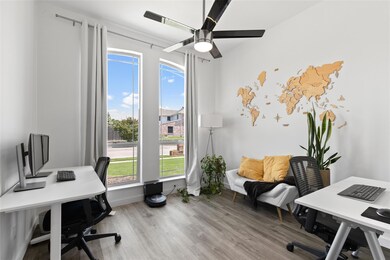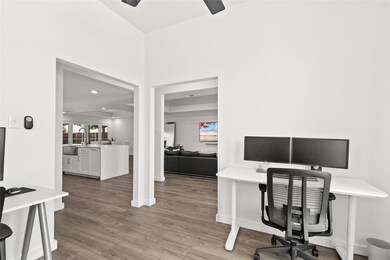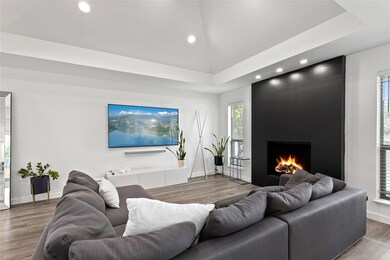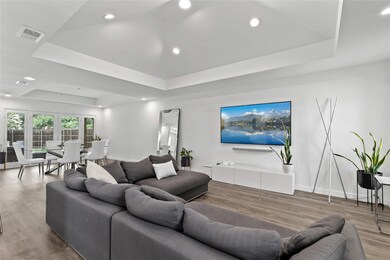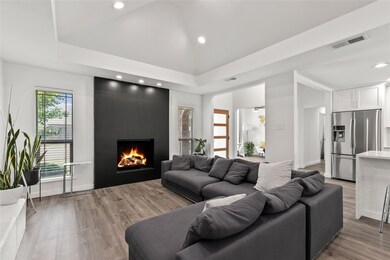
3855 Province Dr Carrollton, TX 75007
Carillon Hills NeighborhoodHighlights
- Heated Pool and Spa
- Open Floorplan
- Covered patio or porch
- Homestead Elementary School Rated A
- Vaulted Ceiling
- 2-Car Garage with one garage door
About This Home
As of July 2023Showstopper! Curb appeal abounds with this 3 bedroom, 2 bath home that is filled with modern elegance you have to see to believe! You and your guests are warmly welcomed the moment you enter. Featuring an entertainer's dream open concept floorplan ideal for hosting gatherings. Natural light and designer touches throughout! The inviting living room boasts a stately gas fireplace and recessed lighting. The enviable kitchen offers a large island with seating, crisp white cabinetry, ample prep space, and bright breakfast nook. Serene primary bedroom boasts an ensuite bath with separate shower, soaking tub, dual sink, and walk-in closet. Spacious secondary bedrooms and updated bath. You will appreciate the private backyard paradise with a covered patio, a beautiful pergola, sparkling pool and spa. Don't miss your opportunity to call this rare gem your own! 3D tour available online
Last Agent to Sell the Property
Sarah McCrory
Redfin Corporation License #0680925 Listed on: 06/21/2023

Home Details
Home Type
- Single Family
Est. Annual Taxes
- $9,253
Year Built
- Built in 1985
Lot Details
- 6,882 Sq Ft Lot
- Privacy Fence
- Wood Fence
- Back Yard
Parking
- 2-Car Garage with one garage door
- Alley Access
Home Design
- Brick Exterior Construction
- Slab Foundation
- Shingle Roof
Interior Spaces
- 1,850 Sq Ft Home
- 1-Story Property
- Open Floorplan
- Central Vacuum
- Dry Bar
- Vaulted Ceiling
- Ceiling Fan
- Gas Log Fireplace
Kitchen
- <<convectionOvenToken>>
- Gas Oven or Range
- Gas Range
- <<microwave>>
- Dishwasher
- Disposal
Flooring
- Ceramic Tile
- Luxury Vinyl Plank Tile
Bedrooms and Bathrooms
- 3 Bedrooms
- 2 Full Bathrooms
Laundry
- Laundry in Utility Room
- Washer and Gas Dryer Hookup
Eco-Friendly Details
- Energy-Efficient HVAC
- Energy-Efficient Lighting
Pool
- Heated Pool and Spa
- Heated In Ground Pool
- Gunite Pool
Outdoor Features
- Covered patio or porch
- Rain Gutters
Schools
- Homestead Elementary School
- Arbor Creek Middle School
- Hebron High School
Utilities
- Central Heating and Cooling System
- Individual Gas Meter
- Gas Water Heater
- High Speed Internet
Listing and Financial Details
- Legal Lot and Block 17 / D
- Assessor Parcel Number R107797
- $8,108 per year unexempt tax
Community Details
Overview
- Carillon Hills North 2 Subdivision
- Greenbelt
Recreation
- Community Pool
Ownership History
Purchase Details
Home Financials for this Owner
Home Financials are based on the most recent Mortgage that was taken out on this home.Purchase Details
Home Financials for this Owner
Home Financials are based on the most recent Mortgage that was taken out on this home.Purchase Details
Home Financials for this Owner
Home Financials are based on the most recent Mortgage that was taken out on this home.Purchase Details
Purchase Details
Home Financials for this Owner
Home Financials are based on the most recent Mortgage that was taken out on this home.Purchase Details
Home Financials for this Owner
Home Financials are based on the most recent Mortgage that was taken out on this home.Similar Homes in Carrollton, TX
Home Values in the Area
Average Home Value in this Area
Purchase History
| Date | Type | Sale Price | Title Company |
|---|---|---|---|
| Deed | -- | None Listed On Document | |
| Vendors Lien | -- | None Available | |
| Vendors Lien | -- | Fatco | |
| Trustee Deed | $126,651 | None Available | |
| Vendors Lien | -- | Landamerica American Title | |
| Warranty Deed | -- | -- |
Mortgage History
| Date | Status | Loan Amount | Loan Type |
|---|---|---|---|
| Open | $416,000 | New Conventional | |
| Previous Owner | $396,150 | New Conventional | |
| Previous Owner | $223,650 | New Conventional | |
| Previous Owner | $14,344 | Unknown | |
| Previous Owner | $155,700 | Purchase Money Mortgage | |
| Previous Owner | $123,000 | Seller Take Back |
Property History
| Date | Event | Price | Change | Sq Ft Price |
|---|---|---|---|---|
| 07/24/2023 07/24/23 | Sold | -- | -- | -- |
| 06/30/2023 06/30/23 | Pending | -- | -- | -- |
| 06/30/2023 06/30/23 | For Sale | $515,000 | 0.0% | $278 / Sq Ft |
| 06/27/2023 06/27/23 | Pending | -- | -- | -- |
| 06/21/2023 06/21/23 | For Sale | $515,000 | +29.1% | $278 / Sq Ft |
| 07/21/2021 07/21/21 | Sold | -- | -- | -- |
| 06/08/2021 06/08/21 | Pending | -- | -- | -- |
| 06/04/2021 06/04/21 | For Sale | $399,000 | -- | $216 / Sq Ft |
Tax History Compared to Growth
Tax History
| Year | Tax Paid | Tax Assessment Tax Assessment Total Assessment is a certain percentage of the fair market value that is determined by local assessors to be the total taxable value of land and additions on the property. | Land | Improvement |
|---|---|---|---|---|
| 2024 | $9,253 | $501,685 | $89,700 | $411,985 |
| 2023 | $6,616 | $442,200 | $89,700 | $387,042 |
| 2022 | $8,108 | $402,000 | $89,700 | $312,300 |
| 2021 | $6,485 | $310,921 | $55,200 | $255,721 |
| 2020 | $5,876 | $272,946 | $55,200 | $217,746 |
| 2019 | $5,951 | $267,093 | $55,200 | $211,893 |
| 2018 | $5,909 | $263,225 | $55,200 | $208,025 |
| 2017 | $5,660 | $249,126 | $55,200 | $193,926 |
| 2016 | $4,942 | $230,294 | $31,740 | $198,554 |
| 2015 | $3,989 | $188,800 | $31,740 | $157,060 |
| 2014 | $3,989 | $168,700 | $31,740 | $136,960 |
| 2013 | -- | $159,750 | $31,740 | $128,010 |
Agents Affiliated with this Home
-
S
Seller's Agent in 2023
Sarah McCrory
Redfin Corporation
-
Abigail Davis

Buyer's Agent in 2023
Abigail Davis
Compass RE Texas, LLC.
(817) 670-5535
1 in this area
99 Total Sales
-
Anne Kirkman
A
Seller's Agent in 2021
Anne Kirkman
Keller Williams Central
2 in this area
35 Total Sales
-
Amy Dulock
A
Buyer's Agent in 2021
Amy Dulock
Weichert Realtors/Property Partners
(214) 893-3756
1 in this area
34 Total Sales
Map
Source: North Texas Real Estate Information Systems (NTREIS)
MLS Number: 20359406
APN: R107797
- 2018 Carillon Ln
- 2017 Stein Way
- 2111 Stein Way
- 2123 Alto Ave
- 2121 Stradivarius Ln
- 2125 Stradivarius Ln
- 2047 Cologne Dr
- 2017 Verlaine Dr
- 2203 Glen Helen Cir
- 2027 Sancerre Ln
- 2025 Sancerre Ln
- 4106 Rustic Ln
- 2221 Canyon Trail
- 2016 Vista Crest Dr
- 2024 Crestside Dr
- 2135 Rose Cliff Ln
- 2110 Avignon Dr
- 2307 Castle Rock Rd
- 2112 Stonegate Dr
- 3701 Canon Gate Cir

