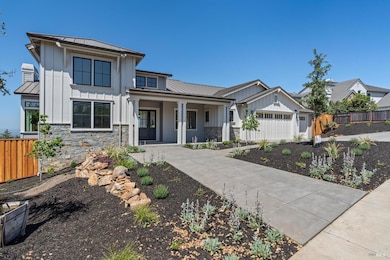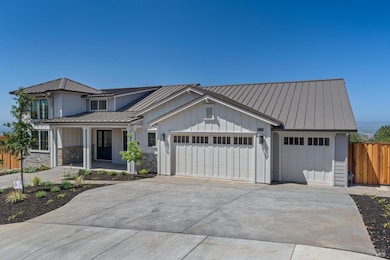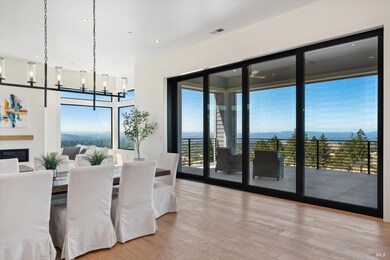
3855 Royal Manor Place Santa Rosa, CA 95404
Fountaingrove NeighborhoodEstimated payment $17,607/month
Highlights
- New Construction
- Panoramic View
- Built-In Freezer
- Santa Rosa High School Rated A-
- Custom Home
- 0.57 Acre Lot
About This Home
Breathtaking views will greet you upon entering this magnificent 4,700 square foot custom residence. Boasting 4 bedrooms and 4.5 bathrooms, this architectural masterpiece seamlessly blends luxury with functionality. Experience the ultimate in convenience with the primary suite thoughtfully positioned on the entry level, and the primary bathroom featuring sumptuous, heated floors. The expansive great room serves as the heart of the home, designed for both intimate gatherings and grand entertaining, with spectacular views framed by an impressive 18-foot-wide Marvin multi-slide door that effortlessly blends indoor and outdoor living spaces. Work from home in style in the dedicated office space, perfect for the discerning professional. Wine enthusiasts will appreciate the temperature-controlled wine room. Smart home technology includes the sophisticated Lutron lighting system, allowing customized ambiance. The outdoor entertainment area with an outdoor kitchen extends your living and entertaining possibilities. The generous grounds provide ample space to build your dream pool. This exceptional property represents an unparalleled opportunity to embrace a lifestyle of elegance, comfort, and prestige in one of the area's most coveted locations.
Home Details
Home Type
- Single Family
Est. Annual Taxes
- $5,988
Year Built
- Built in 2025 | New Construction
Lot Details
- 0.57 Acre Lot
- Wood Fence
- Back Yard Fenced
- Landscaped
- Sprinkler System
- Low Maintenance Yard
HOA Fees
- $77 Monthly HOA Fees
Parking
- 3 Car Garage
- 3 Open Parking Spaces
- Front Facing Garage
- Garage Door Opener
- Guest Parking
Property Views
- Panoramic
- Downtown
- Ridge
- Hills
- Valley
Home Design
- Custom Home
- Side-by-Side
- Concrete Foundation
- Raised Foundation
- Ceiling Insulation
- Floor Insulation
- Metal Roof
- Lap Siding
- Metal Construction or Metal Frame
- Stone
Interior Spaces
- 4,710 Sq Ft Home
- 2-Story Property
- Low Emissivity Windows
- Formal Entry
- Great Room
- Family Room
- Living Room with Fireplace
- Living Room with Attached Deck
- Dining Room
- Home Office
- Game Room
Kitchen
- Walk-In Pantry
- Butlers Pantry
- Double Oven
- Built-In Electric Oven
- Gas Cooktop
- Range Hood
- Microwave
- Built-In Freezer
- Built-In Refrigerator
- Kitchen Island
Flooring
- Wood
- Tile
Bedrooms and Bathrooms
- 4 Bedrooms
- Primary Bedroom on Main
- Dual Closets
- Bathroom on Main Level
Laundry
- Sink Near Laundry
- Gas Dryer Hookup
Home Security
- Carbon Monoxide Detectors
- Fire and Smoke Detector
- Fire Suppression System
Outdoor Features
- Balcony
- Covered Deck
- Patio
- Outdoor Kitchen
- Front Porch
Utilities
- Zoned Heating and Cooling
- Heating System Uses Natural Gas
- Underground Utilities
- 220 Volts
- 220 Volts in Kitchen
- Natural Gas Connected
- Tankless Water Heater
- Internet Available
- Cable TV Available
Community Details
- Association fees include common areas
- Fountaingrove Ii Osma Association, Phone Number (707) 544-9443
- Greenbelt
Listing and Financial Details
- Assessor Parcel Number 173-540-014-000
Map
Home Values in the Area
Average Home Value in this Area
Tax History
| Year | Tax Paid | Tax Assessment Tax Assessment Total Assessment is a certain percentage of the fair market value that is determined by local assessors to be the total taxable value of land and additions on the property. | Land | Improvement |
|---|---|---|---|---|
| 2025 | $5,988 | $524,108 | $297,668 | $226,440 |
| 2024 | $5,988 | $513,832 | $291,832 | $222,000 |
| 2023 | $5,988 | $286,110 | $286,110 | $0 |
| 2022 | $3,112 | $280,500 | $280,500 | $0 |
| 2021 | $3,075 | $275,000 | $275,000 | $0 |
| 2020 | $3,779 | $336,000 | $336,000 | $0 |
| 2019 | $3,755 | $336,000 | $336,000 | $0 |
| 2018 | $4,643 | $337,000 | $337,000 | $0 |
| 2017 | $12,652 | $949,561 | $379,718 | $569,843 |
| 2016 | $12,584 | $930,943 | $372,273 | $558,670 |
| 2015 | $12,332 | $916,961 | $366,682 | $550,279 |
| 2014 | $10,886 | $834,000 | $256,500 | $577,500 |
Property History
| Date | Event | Price | Change | Sq Ft Price |
|---|---|---|---|---|
| 07/18/2025 07/18/25 | For Sale | $3,150,000 | +1045.5% | $669 / Sq Ft |
| 09/25/2020 09/25/20 | Sold | $275,000 | 0.0% | $11 / Sq Ft |
| 09/18/2020 09/18/20 | Pending | -- | -- | -- |
| 08/11/2020 08/11/20 | For Sale | $275,000 | -- | $11 / Sq Ft |
Purchase History
| Date | Type | Sale Price | Title Company |
|---|---|---|---|
| Grant Deed | -- | None Available | |
| Grant Deed | $275,000 | North Coast Title Co | |
| Grant Deed | $899,000 | Fidelity National Title Co | |
| Interfamily Deed Transfer | -- | -- | |
| Public Action Common In Florida Clerks Tax Deed Or Tax Deeds Or Property Sold For Taxes | $975,000 | North American Title Co | |
| Grant Deed | -- | Sonoma Title Guaranty |
Mortgage History
| Date | Status | Loan Amount | Loan Type |
|---|---|---|---|
| Previous Owner | $150,000 | Credit Line Revolving | |
| Previous Owner | $750,000 | Unknown | |
| Previous Owner | $285,000 | Unknown | |
| Previous Owner | $779,960 | Purchase Money Mortgage | |
| Closed | $97,495 | No Value Available |
Similar Homes in Santa Rosa, CA
Source: Bay Area Real Estate Information Services (BAREIS)
MLS Number: 325045987
APN: 173-540-014
- 3839 Horizon View Way
- 3845 Horizon View Way
- 3742 Darlington Ct
- 2156 Wedgewood Way
- 3706 Giorno Ct
- 3882 Royal Manor Place
- 3756 Crown Hill Dr
- 3752 Crown Hill Dr
- 3715 Stanhope Ct
- 3720 Stanhope Ct
- 3788 Palazzo Ct
- 3642 Bellagio Ct
- 3638 Bellagio Ct
- 3615 Crown Hill Dr
- 3981 Parker Hill Rd
- 2241 Newgate Ct
- 3811 Rocky Point Way
- 1980 Bent Tree Place
- 3874 Rocky Point Way
- 3971 Rincon Ridge Dr W
- 3842 Horizon View Way
- 3680 Kelsey Knolls
- 4627 Thomas Lake Harris Dr
- 3589 Round Barn Blvd
- 200 Bicentennial Way
- 297 Gambrel Cir
- 6401 Montecito Blvd
- 1700 Brush Creek Rd
- 3610 Mendocino Ave
- 4414 Culebra Ave Unit Fourplex
- 4414 Culebra Ave
- 810 Brush Creek Rd Unit B
- 1106 Prospect Ave
- 4684 Prospect Ave
- 2900 Mcbride Ln
- 1163 Hopper Ave
- 1570 North St
- 2705 Range Ave
- 2705 Range Ave Unit 123
- 2705 Range Ave Unit 2705 Range Ave






