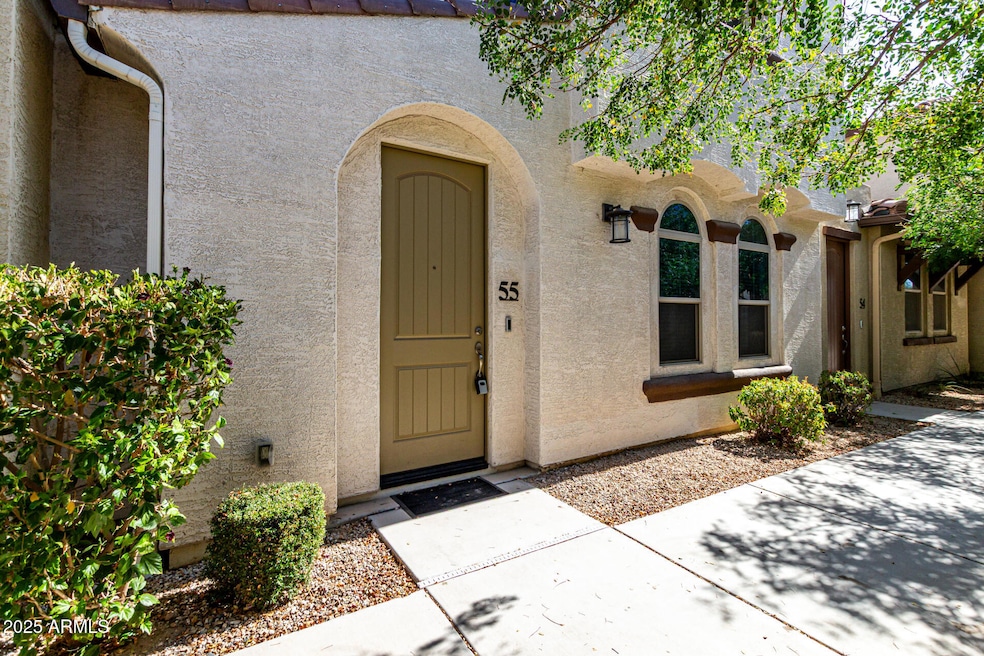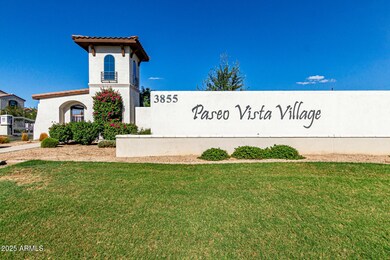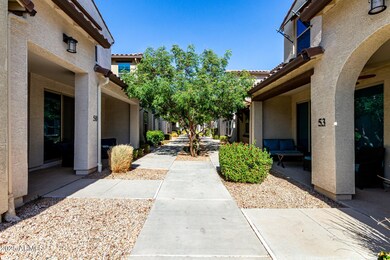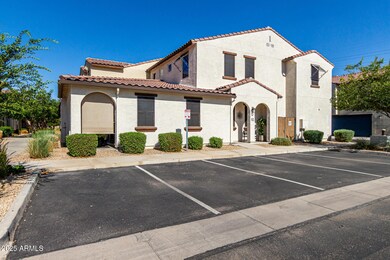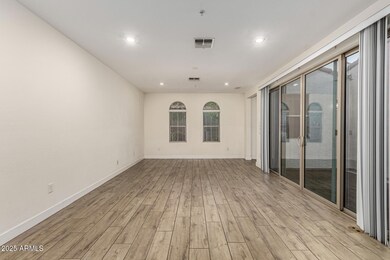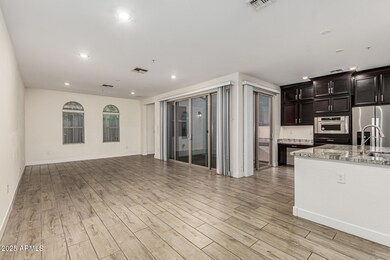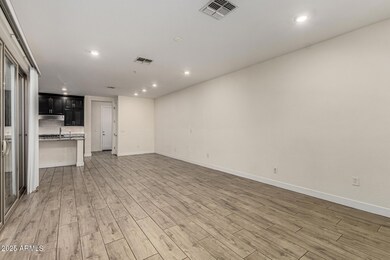3855 S Mcqueen Rd Unit 55 Chandler, AZ 85286
South Chandler NeighborhoodHighlights
- Gated Community
- Contemporary Architecture
- Private Yard
- Basha Elementary School Rated A
- Granite Countertops
- 2 Car Direct Access Garage
About This Home
This lovely 3-bedroom/2.5 bathroom condo is now up for rent in the sought-after Paseo Vista Village! Great location near restaurants, shopping, and parks! Inside, you'll find wood-look flooring, recessed lighting, and a neutral palette, all in a practical layout. The pristine culinary space showcases cabinets with crown molding, granite countertops, stainless steel appliances, and an island perfect for quick meals and casual chats. You'll love the versatility of the loft, offering carpet for extra comfort, ideal for a TV or gaming area. Get a restful sleep in the main bedroom, featuring a bathroom with double sinks and a walk-in closet. Enjoy peaceful evenings on the patio, and don't forget to visit the community's pool and spa for a relaxing time! Check it out now!
Townhouse Details
Home Type
- Townhome
Est. Annual Taxes
- $1,764
Year Built
- Built in 2019
Lot Details
- 691 Sq Ft Lot
- Desert faces the front of the property
- Private Yard
- Grass Covered Lot
Parking
- 2 Car Direct Access Garage
- Electric Vehicle Home Charger
Home Design
- Contemporary Architecture
- Spanish Architecture
- Wood Frame Construction
- Spray Foam Insulation
- Tile Roof
- Stucco
Interior Spaces
- 2,060 Sq Ft Home
- 2-Story Property
- Ceiling height of 9 feet or more
- Ceiling Fan
- Double Pane Windows
- ENERGY STAR Qualified Windows with Low Emissivity
Kitchen
- Eat-In Kitchen
- Breakfast Bar
- Built-In Electric Oven
- Gas Cooktop
- Built-In Microwave
- Kitchen Island
- Granite Countertops
Flooring
- Carpet
- Tile
Bedrooms and Bathrooms
- 3 Bedrooms
- 2.5 Bathrooms
- Double Vanity
- Easy To Use Faucet Levers
Laundry
- Laundry in unit
- Dryer
- Washer
Schools
- Basha Elementary School
- Santan Junior High School
- Perry High School
Utilities
- Central Air
- Heating System Uses Natural Gas
- High Speed Internet
- Cable TV Available
Additional Features
- Doors with lever handles
- ENERGY STAR Qualified Equipment
- Patio
Listing and Financial Details
- Property Available on 7/17/25
- $300 Move-In Fee
- 12-Month Minimum Lease Term
- $50 Application Fee
- Tax Lot 55
- Assessor Parcel Number 303-80-181
Community Details
Overview
- Property has a Home Owners Association
- Paseo Vista Village Association, Phone Number (602) 957-9191
- Built by MERITAGE
- Paseo Vista Village Condominium Plat Subdivision
Security
- Gated Community
Map
Source: Arizona Regional Multiple Listing Service (ARMLS)
MLS Number: 6893468
APN: 303-80-181
- 3855 S Mcqueen Rd Unit C12
- 3855 S Mcqueen Rd Unit 24
- 3932 S Crosscreek Dr
- Ocotillo Rd & McQueen Rd
- Ocotillo Rd & McQueen Rd
- Ocotillo Rd & McQueen Rd
- Ocotillo Rd & McQueen Rd
- 1405 E Aloe Dr
- 11811 E Ocotillo Rd
- 1342 E Jade Dr
- 3900 S Velero St
- 1474 E Locust Dr
- 22239 S 118th St
- 550 E Zion Place
- 1612 E Zion Way
- 1707 E Carob Dr
- 786 E Coconino Dr
- 4236 S John Way
- 870 E Tonto Place
- 3680 S Tower Ave
- 3855 S Mcqueen Rd Unit G39
- 1050 E Redwood Dr
- 1269 E Iris Dr
- 1280 E Redwood Dr
- 4301 S Newport St
- 1825 E Aloe Place
- 502 E Kaibab Place
- 1816 E Glacier Place
- 931 E Canyon Way
- 4100 S Pinelake Way Unit 142
- 4100 S Pinelake Way Unit 174
- 4100 S Pinelake Way Unit 150
- 290 E Indigo Dr
- 280 E Indigo Dr
- 224 E Locust Dr
- 3575 S Jasmine Dr
- 137 E Carob Dr
- 1943 E Canyon Way
- 1839 E Queen Creek Rd Unit 103
- 133 E Prescott Dr
