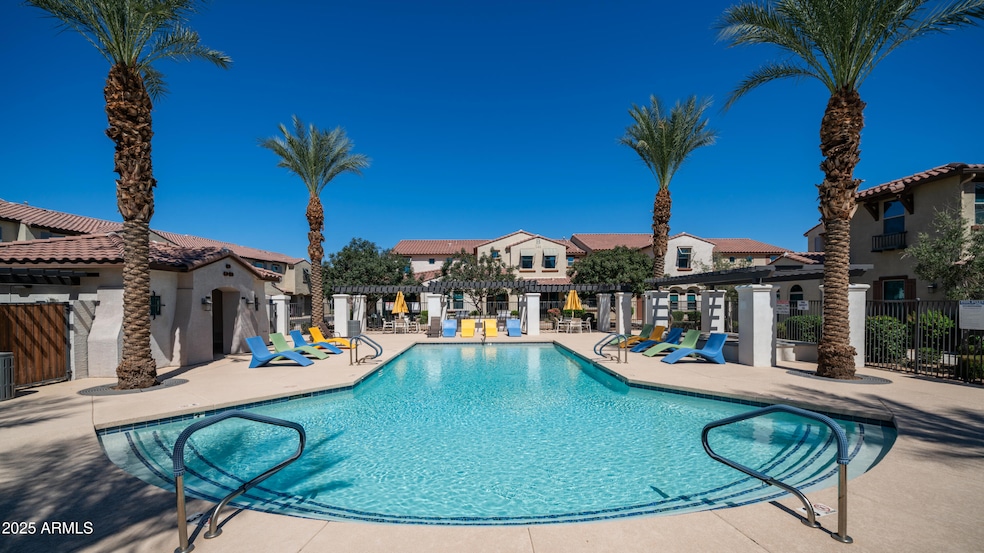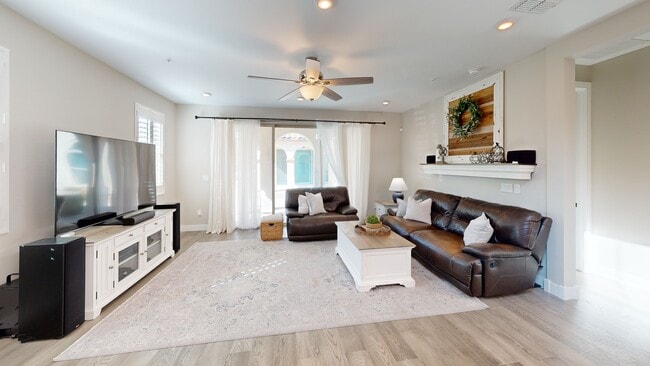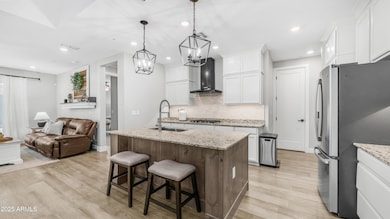
3855 S Mcqueen Rd Unit 60 Chandler, AZ 85286
South Chandler NeighborhoodEstimated payment $3,496/month
Highlights
- Hot Property
- Gated Community
- Wood Flooring
- Basha Elementary School Rated A
- Contemporary Architecture
- Main Floor Primary Bedroom
About This Home
Welcome to this beautifully maintained home in the highly desirable gated community of Paseo Vista Village! This 3-bedroom, 2.5-bath residence features a spacious loft, ideal for a home office or entertainment space. The bright and open layout offers abundant natural light, enhanced by plantation shutters on most windows for a stylish and functional touch. The modern kitchen shines with stainless steel appliances, crisp white cabinetry, a walk-in pantry, a tiled backsplash, and a shiplap-accented island with breakfast bar seating. The downstairs primary suite includes a private en-suite bath and a remodeled walk-in closet, offering both luxury and convenience. Step outside to a cozy covered patio, perfect for morning coffee or relaxing evenings. Lots of common are spaces to gather Enjoy community amenities such as a sparkling pool, pet-friendly green spaces, playground, and neighborhood charm, all for just $264/month HOA dues under Paseo Village. Additional upgrades include a shiplap accent wall, wainscoting in the entry bathroom, updated bathroom mirrors, and ceiling fans installed in 2021. The home also features advanced smart home integration with a Lutron/Apple Home lighting and environmental control system (Alexa compatible), a Ring security system, and a remotely controlled garage lift door. The garage is further equipped with overhead storage shelving and a 240V hook-up, ready for an electric vehicle charger. Please note: Panel curtains in the family room do not convey. This is a rare opportunity to own a thoughtfully upgraded townhome in a prime Chandler location where comfort meets convenience, all just minutes from the 202 freeway and Chandler Municipal Airport.
Listing Agent
Keller Williams Realty Sonoran Living License #SA110749000 Listed on: 09/28/2025

Open House Schedule
-
Saturday, November 01, 20253:00 to 5:00 pm11/1/2025 3:00:00 PM +00:0011/1/2025 5:00:00 PM +00:00Add to Calendar
Townhouse Details
Home Type
- Townhome
Est. Annual Taxes
- $1,787
Year Built
- Built in 2019
Lot Details
- 1,240 Sq Ft Lot
- End Unit
HOA Fees
- $264 Monthly HOA Fees
Parking
- 2 Car Garage
Home Design
- Contemporary Architecture
- Wood Frame Construction
- Tile Roof
- Low Volatile Organic Compounds (VOC) Products or Finishes
- Stucco
Interior Spaces
- 2,285 Sq Ft Home
- 2-Story Property
- Ceiling height of 9 feet or more
- Ceiling Fan
- Double Pane Windows
- ENERGY STAR Qualified Windows
- Vinyl Clad Windows
- Tinted Windows
Kitchen
- Breakfast Bar
- Gas Cooktop
- Built-In Microwave
- ENERGY STAR Qualified Appliances
- Kitchen Island
- Granite Countertops
Flooring
- Wood
- Carpet
- Tile
Bedrooms and Bathrooms
- 3 Bedrooms
- Primary Bedroom on Main
- Remodeled Bathroom
- Primary Bathroom is a Full Bathroom
- 2.5 Bathrooms
- Dual Vanity Sinks in Primary Bathroom
Eco-Friendly Details
- ENERGY STAR Qualified Equipment for Heating
- No or Low VOC Paint or Finish
Schools
- Basha Elementary School
- Santan Junior High School
- Perry High School
Utilities
- Central Air
- Heating Available
- Cable TV Available
Additional Features
- Accessible Hallway
- Covered Patio or Porch
Listing and Financial Details
- Tax Lot 60
- Assessor Parcel Number 303-80-186
Community Details
Overview
- Association fees include roof repair, insurance, pest control, ground maintenance, street maintenance, front yard maint, roof replacement, maintenance exterior
- Paso Vista Village Association, Phone Number (602) 358-0220
- Built by Meritage Homes
- Paseo Vista Village Condominium Plat Subdivision
Recreation
- Community Playground
- Heated Community Pool
- Fenced Community Pool
- Community Spa
- Bike Trail
Additional Features
- No Laundry Facilities
- Gated Community
Matterport 3D Tour
Floorplans
Map
Home Values in the Area
Average Home Value in this Area
Tax History
| Year | Tax Paid | Tax Assessment Tax Assessment Total Assessment is a certain percentage of the fair market value that is determined by local assessors to be the total taxable value of land and additions on the property. | Land | Improvement |
|---|---|---|---|---|
| 2025 | $2,245 | $28,749 | -- | -- |
| 2024 | $2,169 | $27,380 | -- | -- |
| 2023 | $2,169 | $38,060 | $7,610 | $30,450 |
| 2022 | $2,093 | $31,050 | $6,210 | $24,840 |
| 2021 | $2,193 | $30,120 | $6,020 | $24,100 |
| 2020 | $2,182 | $32,180 | $6,430 | $25,750 |
| 2019 | $212 | $2,940 | $2,940 | $0 |
Property History
| Date | Event | Price | List to Sale | Price per Sq Ft | Prior Sale |
|---|---|---|---|---|---|
| 09/28/2025 09/28/25 | For Sale | $589,000 | +12.2% | $258 / Sq Ft | |
| 09/16/2021 09/16/21 | Sold | $525,000 | +1.0% | $230 / Sq Ft | View Prior Sale |
| 06/07/2021 06/07/21 | For Sale | $519,999 | -- | $228 / Sq Ft |
Purchase History
| Date | Type | Sale Price | Title Company |
|---|---|---|---|
| Warranty Deed | $525,000 | Great American Ttl Agcy Inc | |
| Special Warranty Deed | $389,707 | Carefree Title Agency Inc |
Mortgage History
| Date | Status | Loan Amount | Loan Type |
|---|---|---|---|
| Open | $375,000 | New Conventional | |
| Previous Owner | $350,736 | New Conventional |
About the Listing Agent

With over 30 years of experience in the Arizona Real Estate market, Bonny has become a trusted name for those looking to buy or sell homes, especially when it comes to the luxury properties and custom homes. Specializing in listings, she has honed a deep understanding of what it takes to buy and sell in today's competitive market, while always putting her client's needs first. Bonny's approach is simple: she listens. She takes the time to understand what makes your home unique and tailors
Bonny L.'s Other Listings
Source: Arizona Regional Multiple Listing Service (ARMLS)
MLS Number: 6925932
APN: 303-80-186
- 3855 S Mcqueen Rd Unit 5
- 3855 S Mcqueen Rd Unit 73
- 3855 S Mcqueen Rd Unit 98
- 3855 S Mcqueen Rd Unit 24
- 3855 S Mcqueen Rd Unit 100
- Cork Plan at Viviendo
- Oban Plan at Viviendo
- Reine Plan at Viviendo
- Vienne Plan at Viviendo
- 22112 S 119th St
- 11811 E Ocotillo Rd
- 910 E Kaibab Place Unit 6
- 911 E Kaibab Place
- 4345 S Crosscreek Dr
- 1184 E Prescott Place
- 902 E Coconino Place
- 1544 E Grand Canyon Dr
- 4301 S Newport St
- 773 E Glacier Dr
- 560 E Zion Place
- 3855 S Mcqueen Rd Unit H49
- 1531 E Yellowstone Place
- 1816 E Glacier Place
- 1568 E Canyon Way
- 280 E Aster Dr
- 3664 S Jasmine Dr
- 3535 S Jasmine Dr
- 276 E Coconino Dr
- 233 E Glacier Dr
- 137 E Carob Dr
- 1911 E Horseshoe Dr
- 2270 E Aloe Place
- 1950 E Queen Creek Rd Unit ID1244331P
- 492 E Rainbow Dr
- 2072 E Lantana Dr
- 519 E Rainbow Dr
- 2176 E Desert Broom Dr
- 3443 S California St
- 3216 S Cottonwood Dr
- 237 E Lynx Place





