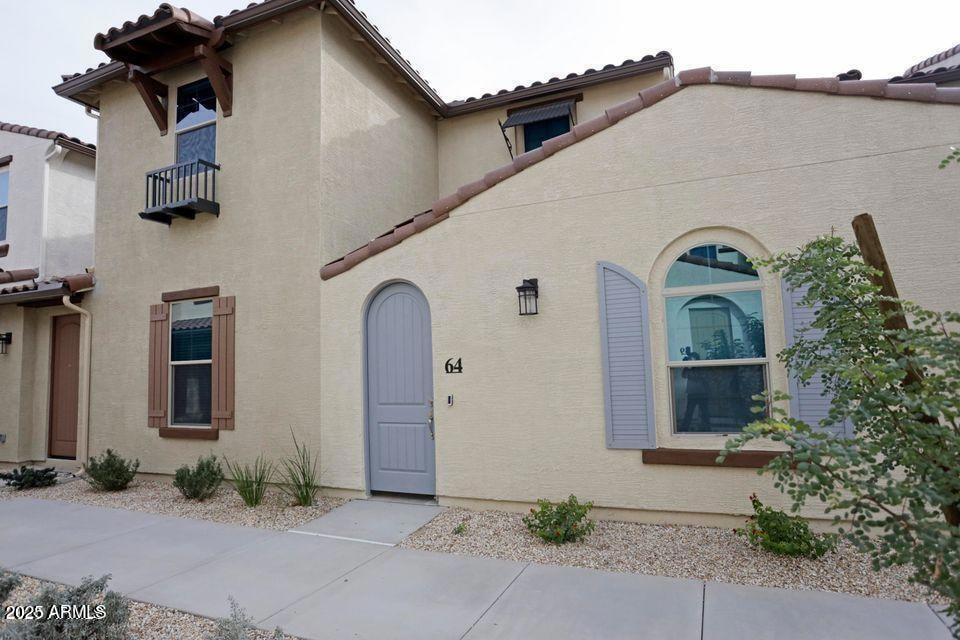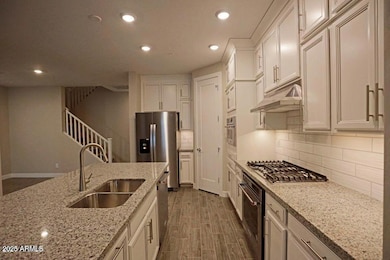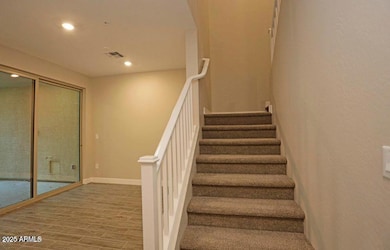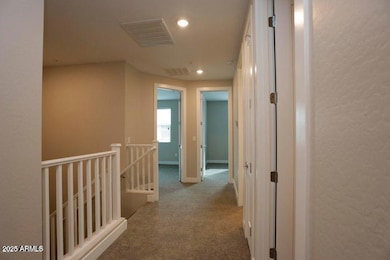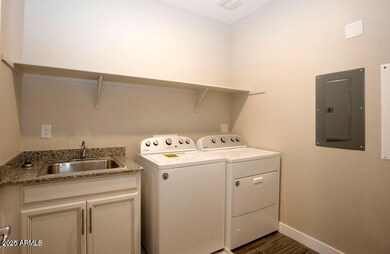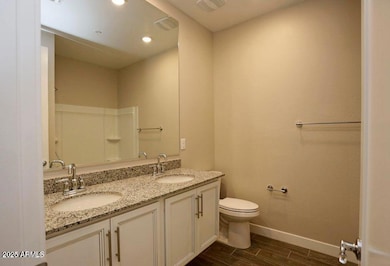3855 S Mcqueen Rd Unit 64 Chandler, AZ 85286
South Chandler NeighborhoodHighlights
- Gated Community
- Heated Community Pool
- Double Vanity
- Basha Elementary School Rated A
- Double Pane Windows
- Breakfast Bar
About This Home
BEAUTIFUL TOWN HOME IN GATED COMMUNITY WITH POOL, BBQ, AND PARKS. ENERGY EFFICIENT, M CONNECTED HOME (SUPPORTED BY AMAZON) . AMAZING KITCHEN WITH UPGRADED AND MODERN WHITE CABINETS, GRANITE COUNTER TOPS, STAINLESS STEEL APPLIANCES, WALK IN PANTRY. WOOD LIKE TILE FLOOR DOWN STAIRS. PRIVATE COURTYARD WITH LARGE SLIDING DOORS. MASTER BEDROOM WITH WALK IN CLOSET, LARGE WALK IN SHOWER. HUGE LAUNDRY ROOM WITH SINK. STORAGE ROOM UNDER STAIRS, 2 CAR GARAGE WITH EPOXY FLOOR. WASHER, DRYER AND REFRIGERATOR ARE INCLUDED. GREAT LOCATION. CLOSE TO MARKET PLACE, INTEL AND A+ RATED SCHOOLS. THIS ONE WILL GO FAST!
Townhouse Details
Home Type
- Townhome
Est. Annual Taxes
- $2,396
Year Built
- Built in 2019
Lot Details
- 764 Sq Ft Lot
Parking
- 2 Car Garage
Home Design
- Wood Frame Construction
- Tile Roof
- Stucco
Interior Spaces
- 1,782 Sq Ft Home
- 2-Story Property
- Double Pane Windows
Kitchen
- Breakfast Bar
- Gas Cooktop
- Built-In Microwave
- Kitchen Island
Bedrooms and Bathrooms
- 3 Bedrooms
- 2.5 Bathrooms
- Double Vanity
Laundry
- Dryer
- Washer
Schools
- Basha Elementary School
- Santan Junior High School
- Perry High School
Utilities
- Central Air
- Heating System Uses Natural Gas
Listing and Financial Details
- Property Available on 5/18/25
- 12-Month Minimum Lease Term
- Tax Lot 64
- Assessor Parcel Number 303-80-190
Community Details
Overview
- Property has a Home Owners Association
- Paseo Vista Association, Phone Number (602) 917-9191
- Built by Meritage
- Paseo Vista Village Condominium Plat Subdivision
Recreation
- Heated Community Pool
Pet Policy
- Call for details about the types of pets allowed
Security
- Gated Community
Map
Source: Arizona Regional Multiple Listing Service (ARMLS)
MLS Number: 6868126
APN: 303-80-190
- 3855 S Mcqueen Rd Unit 101
- 3855 S Mcqueen Rd Unit 24
- 3911 S Laurel Way
- 1280 E Redwood Dr
- 1115 E Locust Dr
- 1072 E Jade Dr
- 1422 E Ebony Dr
- 1364 E Grand Canyon Dr
- 11811 E Ocotillo Rd
- 1412 E Jade Dr
- 3900 S Velero St
- 1553 E Zion Way
- 1526 E Glacier Place
- 1612 E Zion Way
- 1707 E Carob Dr
- 3871 S Marion Way
- 1682 E Jade Place
- 870 E Tonto Place
- 3680 S Tower Ave
- 831 E Tonto Place
