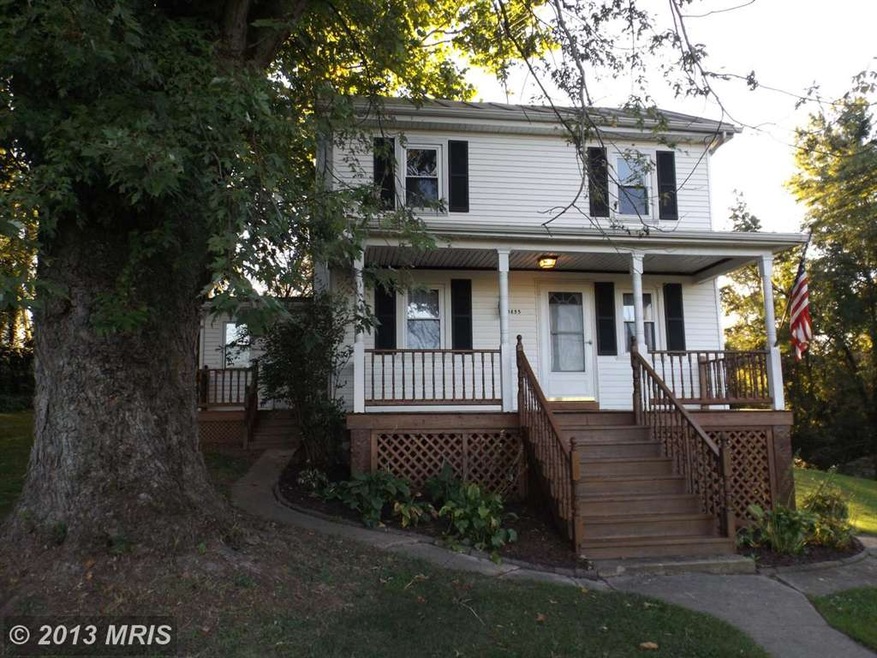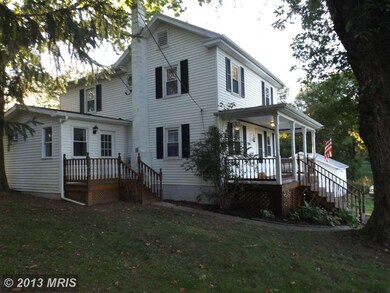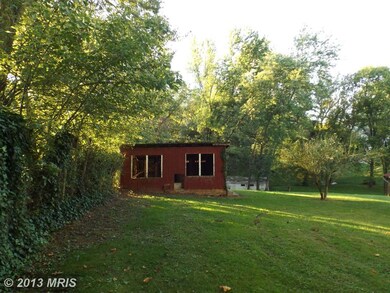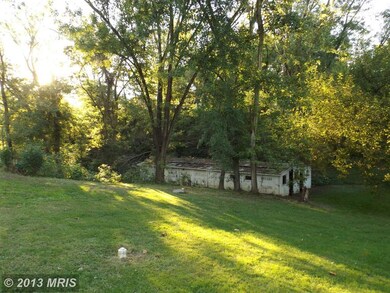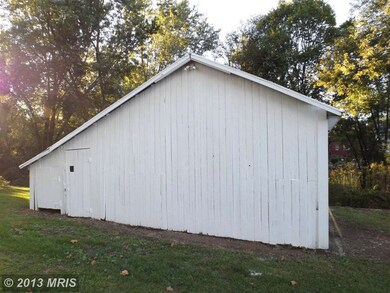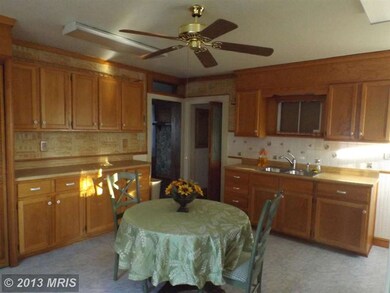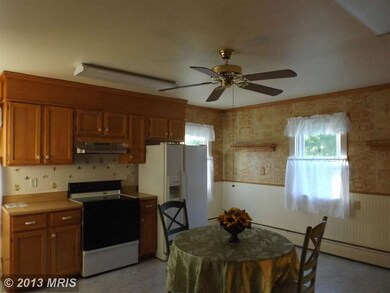
3855 Watson Ln Union Bridge, MD 21791
Highlights
- Colonial Architecture
- Wood Flooring
- 2 Car Detached Garage
- Wood Burning Stove
- No HOA
- Country Kitchen
About This Home
As of October 2023Look No More! Beautiful Country Home is in Exceptional Condition Resting on 3/4 of Acre with Numerous OutBuildings.Awesome Front Porch Ready for the Rockers and a Good Book. Spacious Country KitchenW/ Pantry,In-Law Quarters or Private Office with Entrance and Bath. Wood Floors Natural Wood Trim and Doors ,Lots of Detailed Built Ins,Walk In cedar Closet in Master Bedroom.Awesome Property!!
Last Agent to Sell the Property
Lisa Trout
Long & Foster Real Estate, Inc. License #MRIS:10650 Listed on: 09/25/2013
Home Details
Home Type
- Single Family
Est. Annual Taxes
- $2,086
Year Built
- Built in 1875
Lot Details
- 0.75 Acre Lot
- Property is in very good condition
Parking
- 2 Car Detached Garage
- Off-Street Parking
Home Design
- Colonial Architecture
- Metal Roof
- Vinyl Siding
Interior Spaces
- Property has 2 Levels
- Built-In Features
- Wainscoting
- Ceiling Fan
- Wood Burning Stove
- Flue
- Window Treatments
- Living Room
- Wood Flooring
Kitchen
- Country Kitchen
- Stove
Bedrooms and Bathrooms
- 4 Bedrooms | 1 Main Level Bedroom
- En-Suite Primary Bedroom
- 2 Full Bathrooms
Laundry
- Dryer
- Washer
Basement
- Basement Fills Entire Space Under The House
- Connecting Stairway
- Exterior Basement Entry
Outdoor Features
- Shed
- Porch
Utilities
- Window Unit Cooling System
- Heating System Uses Oil
- Vented Exhaust Fan
- Hot Water Heating System
- Well
- Electric Water Heater
- Septic Tank
Community Details
- No Home Owners Association
Listing and Financial Details
- Assessor Parcel Number 0702000652
Ownership History
Purchase Details
Home Financials for this Owner
Home Financials are based on the most recent Mortgage that was taken out on this home.Purchase Details
Home Financials for this Owner
Home Financials are based on the most recent Mortgage that was taken out on this home.Similar Home in Union Bridge, MD
Home Values in the Area
Average Home Value in this Area
Purchase History
| Date | Type | Sale Price | Title Company |
|---|---|---|---|
| Deed | $335,000 | Cc Title | |
| Deed | $200,000 | Lakeside Title Company |
Mortgage History
| Date | Status | Loan Amount | Loan Type |
|---|---|---|---|
| Open | $328,932 | FHA | |
| Previous Owner | $226,292 | FHA | |
| Previous Owner | $204,500 | New Conventional | |
| Previous Owner | $204,081 | New Conventional | |
| Previous Owner | $138,000 | Stand Alone Second | |
| Previous Owner | $16,375 | Credit Line Revolving |
Property History
| Date | Event | Price | Change | Sq Ft Price |
|---|---|---|---|---|
| 10/06/2023 10/06/23 | Sold | $335,000 | 0.0% | $213 / Sq Ft |
| 09/07/2023 09/07/23 | Price Changed | $335,000 | +1.5% | $213 / Sq Ft |
| 08/04/2023 08/04/23 | Price Changed | $329,900 | -2.9% | $210 / Sq Ft |
| 05/11/2023 05/11/23 | For Sale | $339,900 | +70.0% | $216 / Sq Ft |
| 12/02/2013 12/02/13 | Sold | $200,000 | -2.4% | $142 / Sq Ft |
| 10/06/2013 10/06/13 | Pending | -- | -- | -- |
| 09/25/2013 09/25/13 | For Sale | $204,900 | -- | $146 / Sq Ft |
Tax History Compared to Growth
Tax History
| Year | Tax Paid | Tax Assessment Tax Assessment Total Assessment is a certain percentage of the fair market value that is determined by local assessors to be the total taxable value of land and additions on the property. | Land | Improvement |
|---|---|---|---|---|
| 2025 | $2,765 | $281,433 | $0 | $0 |
| 2024 | $2,765 | $241,567 | $0 | $0 |
| 2023 | $2,319 | $201,700 | $88,800 | $112,900 |
| 2022 | $2,238 | $198,033 | $0 | $0 |
| 2021 | $4,633 | $194,367 | $0 | $0 |
| 2020 | $2,215 | $190,700 | $88,800 | $101,900 |
| 2019 | $2,198 | $189,200 | $0 | $0 |
| 2018 | $2,162 | $187,700 | $0 | $0 |
| 2017 | $2,145 | $186,200 | $0 | $0 |
| 2016 | -- | $183,900 | $0 | $0 |
| 2015 | -- | $181,600 | $0 | $0 |
| 2014 | -- | $179,300 | $0 | $0 |
Agents Affiliated with this Home
-

Seller's Agent in 2023
Mike Altobelli
RE/MAX
(240) 498-7319
149 Total Sales
-

Buyer's Agent in 2023
Crystal Brumwell
Cummings & Co. Realtors
(443) 848-1616
24 Total Sales
-
L
Seller's Agent in 2013
Lisa Trout
Long & Foster
Map
Source: Bright MLS
MLS Number: 1003729248
APN: 02-000652
- 431 Mckinstrys Mill Rd
- 120 S Clear Ridge Rd
- 285 Stem Rd
- 0 Stem Rd
- 1188 Jo Apter Place
- 3875 Bark Hill Rd
- 404 Clear Ridge Rd
- 120 Water St
- 221 Main St
- 210 High St
- 3263 Hawks Hill Rd
- Springdale Rd
- 296 Lambert Ave
- 2807 Carlisle Dr
- 1423 Hallowell Ln
- 4 N Farquhar St
- 2823 Graybill Ct
- 2802 Town View Cir
- 2810 Town View Cir
- 110 N Main St
