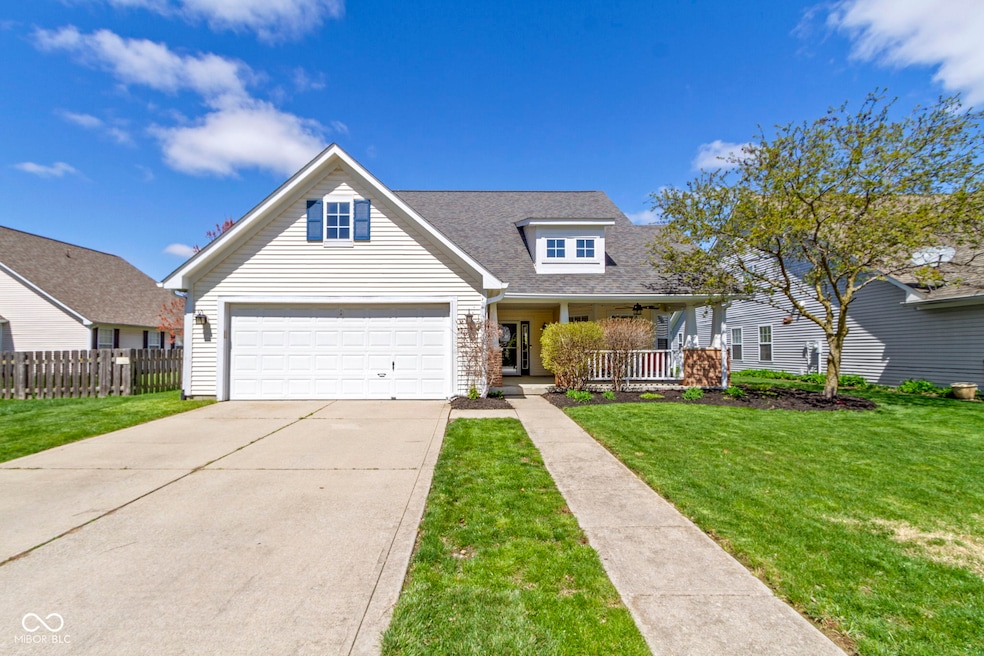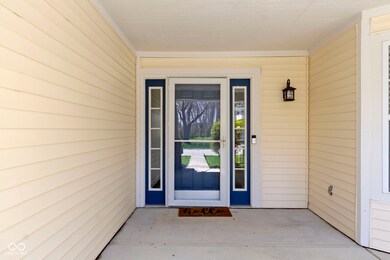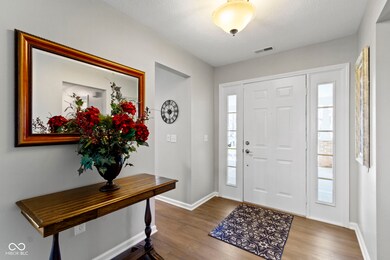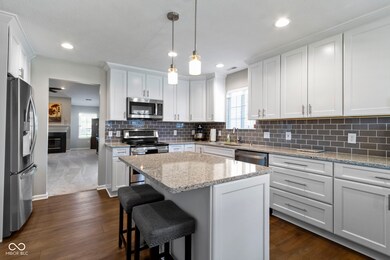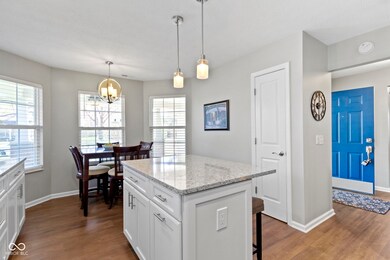
3856 Cornwallis Ln Carmel, IN 46032
West Carmel NeighborhoodHighlights
- Mature Trees
- Vaulted Ceiling
- Great Room with Fireplace
- Towne Meadow Elementary School Rated A+
- Ranch Style House
- Covered patio or porch
About This Home
As of May 2025This charming 3-bedroom, 2-bathroom home offers a perfect blend of comfort and style. The spacious master suite features a double sink bathroom and walk-in closet, while the recently updated kitchen is a true highlight, boasting sleek stainless steel appliances and stunning granite countertops, making it an ideal space for both cooking and entertaining. The two-story living room with a cozy wood-burning fireplace adds a sense of grandeur and warmth to the home, creating a welcoming atmosphere for family gatherings or relaxing evenings. Upstairs, you'll find a versatile bonus room, perfect for a gaming room, exercise room, or even a home office, while outside you can relax on cool spring evenings in the screened in patio. With thoughtful upgrades throughout (NEW HVAC in 2022, new carpet in 2020, new roof in 2020, and new water heater in 2020), this home is ready for you to move in and enjoy!
Last Agent to Sell the Property
Keller Williams Indpls Metro N Brokerage Email: derek@guttinggroup.com License #RB14024424 Listed on: 04/10/2025

Home Details
Home Type
- Single Family
Est. Annual Taxes
- $3,126
Year Built
- Built in 1996
Lot Details
- 10,019 Sq Ft Lot
- Mature Trees
HOA Fees
- $58 Monthly HOA Fees
Parking
- 2 Car Attached Garage
Home Design
- Ranch Style House
- Slab Foundation
- Vinyl Siding
Interior Spaces
- Vaulted Ceiling
- Paddle Fans
- Vinyl Clad Windows
- Window Screens
- Entrance Foyer
- Great Room with Fireplace
- Fire and Smoke Detector
- Laundry on main level
Kitchen
- Eat-In Kitchen
- Gas Oven
- Microwave
- Dishwasher
- Kitchen Island
- Disposal
Flooring
- Carpet
- Vinyl Plank
Bedrooms and Bathrooms
- 3 Bedrooms
- Walk-In Closet
- 2 Full Bathrooms
Attic
- Attic Access Panel
- Pull Down Stairs to Attic
Outdoor Features
- Covered patio or porch
Schools
- Towne Meadow Elementary School
- Creekside Middle School
Utilities
- Heat Pump System
- Electric Water Heater
Community Details
- Association fees include home owners, clubhouse, parkplayground, management, snow removal, tennis court(s)
- Association Phone (317) 915-0400
- Village At Weston Place Subdivision
- Property managed by AMI
- The community has rules related to covenants, conditions, and restrictions
Listing and Financial Details
- Tax Lot 107
- Assessor Parcel Number 291306005049000018
- Seller Concessions Not Offered
Ownership History
Purchase Details
Home Financials for this Owner
Home Financials are based on the most recent Mortgage that was taken out on this home.Purchase Details
Home Financials for this Owner
Home Financials are based on the most recent Mortgage that was taken out on this home.Purchase Details
Home Financials for this Owner
Home Financials are based on the most recent Mortgage that was taken out on this home.Purchase Details
Home Financials for this Owner
Home Financials are based on the most recent Mortgage that was taken out on this home.Similar Homes in the area
Home Values in the Area
Average Home Value in this Area
Purchase History
| Date | Type | Sale Price | Title Company |
|---|---|---|---|
| Warranty Deed | -- | Chicago Title | |
| Warranty Deed | -- | None Available | |
| Interfamily Deed Transfer | -- | None Available | |
| Warranty Deed | -- | -- |
Mortgage History
| Date | Status | Loan Amount | Loan Type |
|---|---|---|---|
| Open | $317,600 | New Conventional | |
| Previous Owner | $223,650 | New Conventional | |
| Previous Owner | $127,500 | New Conventional | |
| Previous Owner | $138,000 | New Conventional | |
| Previous Owner | $35,000 | Credit Line Revolving | |
| Previous Owner | $150,750 | Purchase Money Mortgage |
Property History
| Date | Event | Price | Change | Sq Ft Price |
|---|---|---|---|---|
| 05/12/2025 05/12/25 | Sold | $397,000 | -0.7% | $229 / Sq Ft |
| 04/12/2025 04/12/25 | Pending | -- | -- | -- |
| 04/12/2025 04/12/25 | Price Changed | $399,900 | +8.1% | $230 / Sq Ft |
| 04/10/2025 04/10/25 | For Sale | $369,900 | +48.9% | $213 / Sq Ft |
| 02/28/2020 02/28/20 | Sold | $248,500 | -2.5% | $132 / Sq Ft |
| 01/31/2020 01/31/20 | Pending | -- | -- | -- |
| 01/22/2020 01/22/20 | For Sale | $254,900 | -- | $135 / Sq Ft |
Tax History Compared to Growth
Tax History
| Year | Tax Paid | Tax Assessment Tax Assessment Total Assessment is a certain percentage of the fair market value that is determined by local assessors to be the total taxable value of land and additions on the property. | Land | Improvement |
|---|---|---|---|---|
| 2024 | $3,126 | $338,100 | $95,300 | $242,800 |
| 2023 | $3,126 | $306,400 | $77,500 | $228,900 |
| 2022 | $2,441 | $274,600 | $77,500 | $197,100 |
| 2021 | $2,441 | $230,800 | $77,500 | $153,300 |
| 2020 | $2,203 | $213,100 | $77,500 | $135,600 |
| 2019 | $4,186 | $203,700 | $77,500 | $126,200 |
| 2018 | $6,064 | $196,100 | $53,500 | $142,600 |
| 2017 | $3,769 | $184,300 | $53,500 | $130,800 |
| 2016 | $3,763 | $182,200 | $53,500 | $128,700 |
| 2014 | $3,366 | $172,000 | $53,500 | $118,500 |
Agents Affiliated with this Home
-
D
Seller's Agent in 2025
Derek Gutting
Keller Williams Indpls Metro N
-
B
Buyer's Agent in 2025
Benjamin Jones
Compass Indiana, LLC
-
J
Buyer Co-Listing Agent in 2025
Jennifer Smith
Compass Indiana, LLC
-
S
Seller's Agent in 2020
Shanna Cheatham
F.C. Tucker Company
-
H
Buyer's Agent in 2020
Howard Hoffman
Map
Source: MIBOR Broker Listing Cooperative®
MLS Number: 22029944
APN: 29-13-06-005-049.000-018
- 10758 Gettysburg Place
- 10776 Putnam Place
- 10760 Independence Way
- 10888 Weston Dr
- 6330 Mayfield Ln
- 4514 Golden Eagle Ct
- 11710 Cold Creek Ct
- 3831 Steeplechase Dr
- 3585 Windward Way
- 35 Spring Dr
- 9804 Wentworth Ct
- 4359 Prairie Falcon Dr
- 10628 Walnut Creek Dr W
- 4416 Eaglecrest Place
- 1 Woodard Bluff
- 4248 Stone Lake Dr
- 11864 Avedon Dr
- 3559 Towne Dr
- 10483 St Anne Dr
- 3853 Abney Highland Dr
