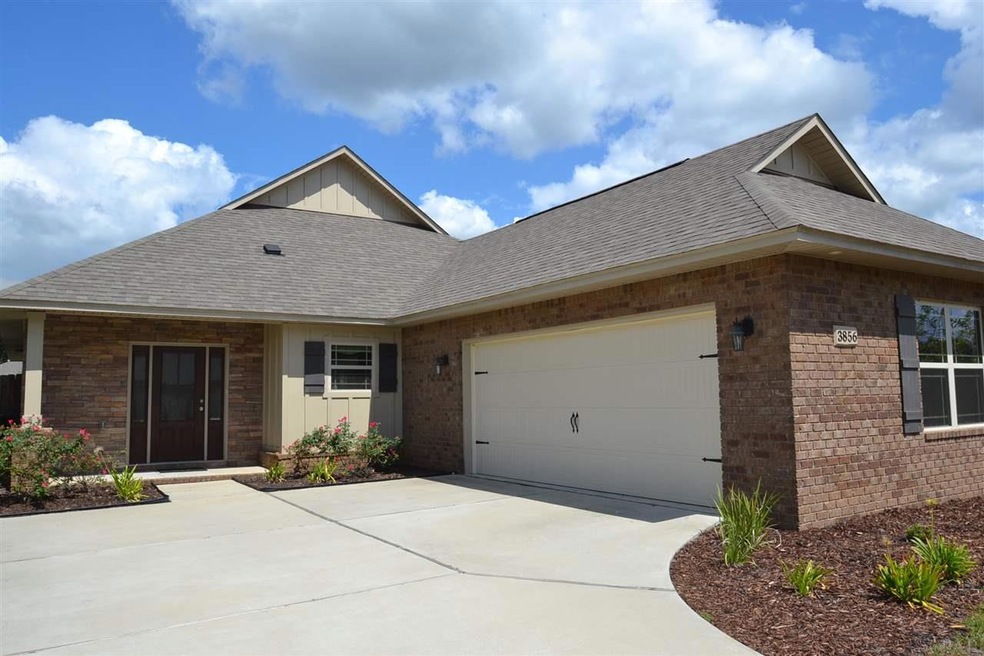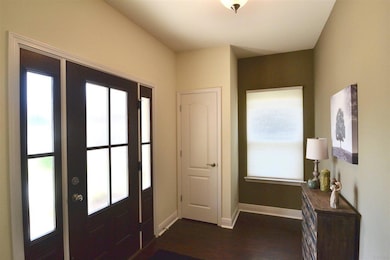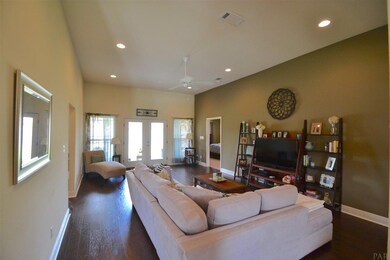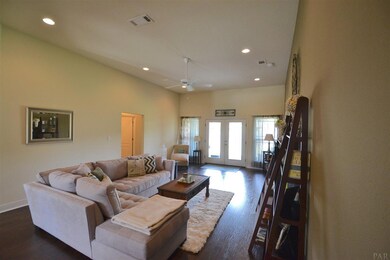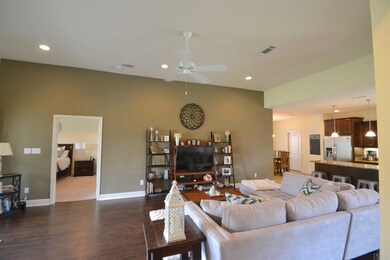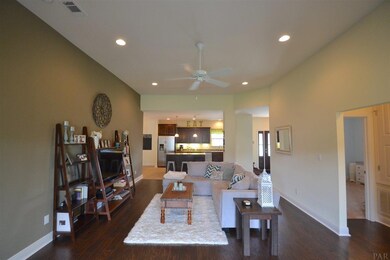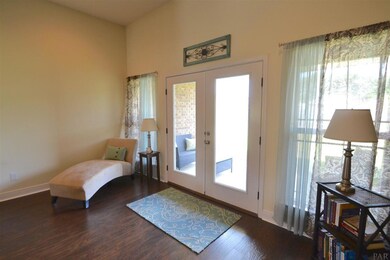
Highlights
- Contemporary Architecture
- Wood Flooring
- Granite Countertops
- S.S. Dixon Intermediate School Rated A-
- High Ceiling
- Breakfast Area or Nook
About This Home
As of March 2018Almost new, low-maintenance 3 bedroom, 2 bath split plan with 2-car side-entry garage on cul-de-sac in the fast growing community of Pace, recently voted the best small town in Florida for families. This JBL built home in Fieldcrest is only four years young and came with all the bells and whistles - granite, tile, custom paint colors, fencing, landscaping, hurricane protection devices, and a brick, stone, and hardboard exterior for years of worry-free maintenance. New wood flooring in the foyer and great room installed in 2015. The dedicated foyer with closet leads to a grand open plan perfect for relaxing or entertaining. Gorgeous granite counters and tile floors in the kitchen and bathrooms, and the extra large laundry room with washer & dryer on one side and pantry shelving on the other side is conveniently located between the kitchen and garage. The kitchen is a chef's dream with plenty of beautiful real wood cabinetry, stainless appliances, double stainless sink with window to the front yard, and the REFRIGERATOR stays! The spa-like master bath features double vanities, a big soaking tub, separate shower, private water closet, and a huge walk-in closet. Recessed lighting, extra high ceilings with 9' minimum height, and designer neutral paint colors give this home a custom feel throughout. Double French doors open to a nicely sized covered patio and privacy fenced back yard. The garage is fully finished and includes an extra 9' x 6' step-up storage area, pull-down stairs to attic area, and an automatic garage door opener. Fieldcrest offers underground utilities and is situated in a great school district near the five-points area of Pace which is home to the brand new Publix, is just a short drive to historic downtown Pensacola, easy commute to all area bases, and 25 miles from one of the most beautiful beaches in America. Everything you could want at a great price!
Last Agent to Sell the Property
DAWN FALLON
Coldwell Banker Realty Listed on: 12/20/2017
Home Details
Home Type
- Single Family
Est. Annual Taxes
- $2,263
Year Built
- Built in 2013
Lot Details
- 7,405 Sq Ft Lot
- Cul-De-Sac
- Privacy Fence
- Back Yard Fenced
HOA Fees
- $10 Monthly HOA Fees
Parking
- 2 Car Garage
- Garage Door Opener
Home Design
- Contemporary Architecture
- Slab Foundation
- Frame Construction
- Floor Insulation
- Shingle Roof
- Ridge Vents on the Roof
Interior Spaces
- 1,836 Sq Ft Home
- 1-Story Property
- High Ceiling
- Ceiling Fan
- Recessed Lighting
- Double Pane Windows
- Shutters
- Blinds
- Storage
- Inside Utility
- Fire and Smoke Detector
Kitchen
- Breakfast Area or Nook
- Breakfast Bar
- Self-Cleaning Oven
- Built-In Microwave
- Dishwasher
- Kitchen Island
- Granite Countertops
- Disposal
Flooring
- Wood
- Carpet
- Tile
Bedrooms and Bathrooms
- 3 Bedrooms
- Walk-In Closet
- 2 Full Bathrooms
- Granite Bathroom Countertops
- Dual Vanity Sinks in Primary Bathroom
- Private Water Closet
- Soaking Tub
- Separate Shower
Laundry
- Laundry Room
- Dryer
- Washer
Schools
- Dixon Elementary School
- SIMS Middle School
- Pace High School
Utilities
- Central Heating and Cooling System
- Heat Pump System
- Underground Utilities
- Electric Water Heater
- High Speed Internet
- Cable TV Available
Additional Features
- Energy-Efficient Insulation
- Porch
Community Details
- Fieldcrest Subdivision
Listing and Financial Details
- Assessor Parcel Number 041N29117400A000040
Ownership History
Purchase Details
Home Financials for this Owner
Home Financials are based on the most recent Mortgage that was taken out on this home.Purchase Details
Home Financials for this Owner
Home Financials are based on the most recent Mortgage that was taken out on this home.Similar Homes in the area
Home Values in the Area
Average Home Value in this Area
Purchase History
| Date | Type | Sale Price | Title Company |
|---|---|---|---|
| Warranty Deed | $200,000 | Surety Land Title Of Florida | |
| Warranty Deed | $189,000 | Surety Land Title Of Fl Llc |
Mortgage History
| Date | Status | Loan Amount | Loan Type |
|---|---|---|---|
| Open | $202,446 | New Conventional | |
| Closed | $202,020 | New Conventional | |
| Previous Owner | $193,063 | VA |
Property History
| Date | Event | Price | Change | Sq Ft Price |
|---|---|---|---|---|
| 03/16/2018 03/16/18 | Sold | $200,000 | -4.8% | $109 / Sq Ft |
| 02/04/2018 02/04/18 | Pending | -- | -- | -- |
| 12/20/2017 12/20/17 | Price Changed | $210,000 | +1.4% | $114 / Sq Ft |
| 12/20/2017 12/20/17 | For Sale | $207,000 | +9.5% | $113 / Sq Ft |
| 12/16/2013 12/16/13 | Sold | $189,000 | +2.7% | $105 / Sq Ft |
| 10/14/2013 10/14/13 | Pending | -- | -- | -- |
| 01/14/2013 01/14/13 | For Sale | $184,000 | -- | $102 / Sq Ft |
Tax History Compared to Growth
Tax History
| Year | Tax Paid | Tax Assessment Tax Assessment Total Assessment is a certain percentage of the fair market value that is determined by local assessors to be the total taxable value of land and additions on the property. | Land | Improvement |
|---|---|---|---|---|
| 2024 | $2,263 | $215,751 | -- | -- |
| 2023 | $2,263 | $209,467 | $0 | $0 |
| 2022 | $2,203 | $203,366 | $0 | $0 |
| 2021 | $2,173 | $197,443 | $0 | $0 |
| 2020 | $2,162 | $194,717 | $0 | $0 |
| 2019 | $2,365 | $170,158 | $0 | $0 |
| 2018 | $1,546 | $150,670 | $0 | $0 |
| 2017 | $1,530 | $147,571 | $0 | $0 |
| 2016 | $1,526 | $144,536 | $0 | $0 |
| 2015 | $1,551 | $143,531 | $0 | $0 |
| 2014 | $1,592 | $144,734 | $0 | $0 |
Agents Affiliated with this Home
-
D
Seller's Agent in 2018
DAWN FALLON
Coldwell Banker Realty
-

Buyer's Agent in 2018
DANTE AVERA
Service Matters Realty, Inc.
(850) 261-2744
2 in this area
20 Total Sales
-
B
Seller's Agent in 2013
BONNIE WHITLOCK
Coldwell Banker Realty
Map
Source: Pensacola Association of REALTORS®
MLS Number: 528343
APN: 04-1N-29-1174-00A00-0040
- 5257 Parkside Dr
- 5233 Chumuckla Hwy
- 5282 Parkside Dr
- 5323 Red Shoulder Rd
- 6600 Chumuckla Hwy
- 3895 Shady Grove Dr
- 3916 Shady Grove Dr
- 3920 Shady Grove Dr
- 3933 Redbud Ln
- 4035 Charles Cir
- 5375 Red Shoulder Rd
- 4892 Canvasback Blvd
- 3698 Hawks Landing Cir
- Lot 2 Giddens Ln
- Lot 1 Giddens Ln
- 4829 Obryan Way
- 3341 Grouse Rd
- 3713 Legend Creek Dr
- 3901 Deerwood Cir
- 4068 Scottsdale Ave
